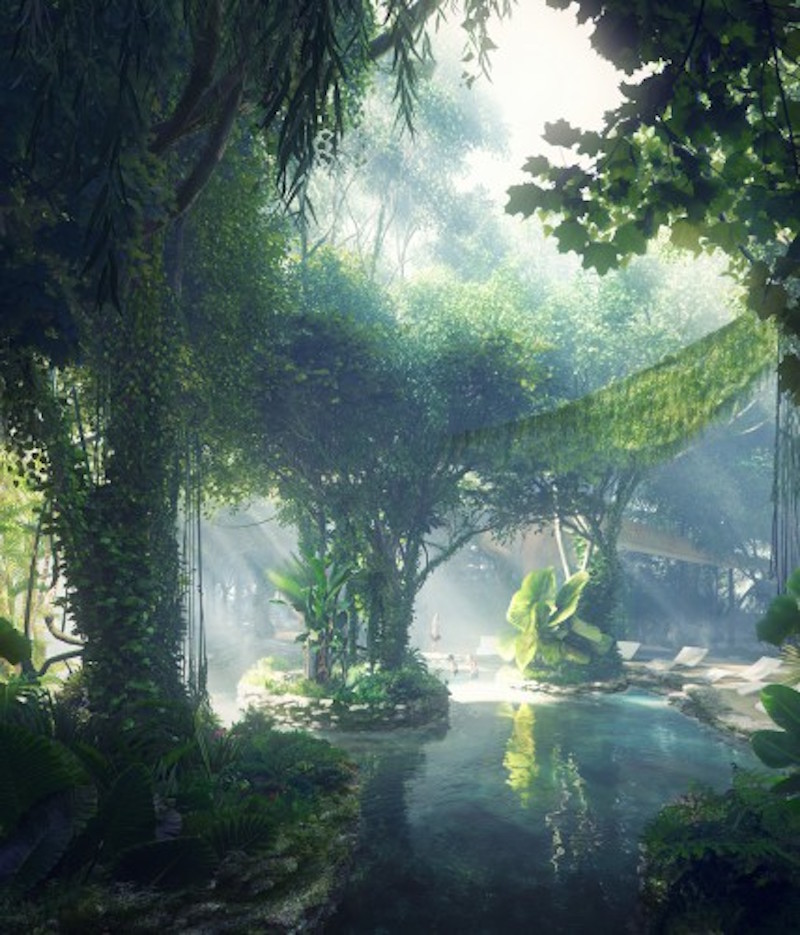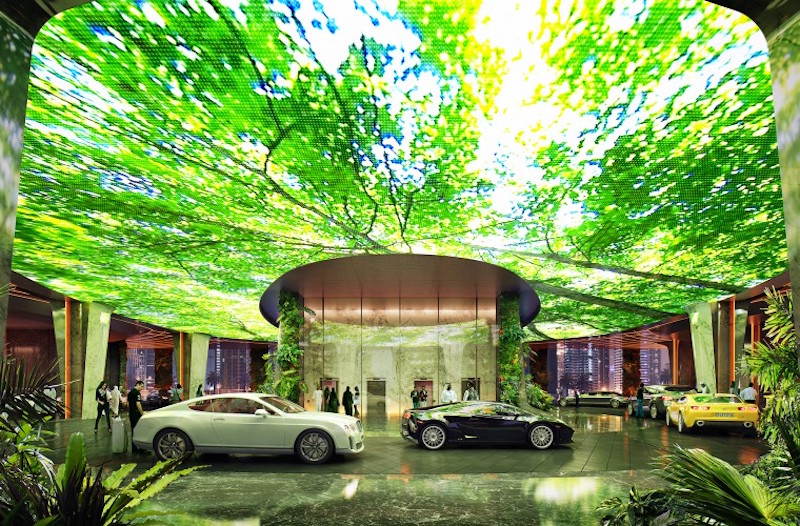The mirabilia of Dubai seem to get bigger and more fantastical with each passing year: massive skyscrapers, a Bugatti on every corner, and now this, a hotel with a 75,000-sf manmade outdoor rainforest.
The rainforest will be located at the new $550 million Rosemont Hotel & Residences Dubai, designed by ZAS Architects, and will feature a beach, stream, and trees that spray mist to water the other plants.
As Curbed.com reports, the rainforest will feature a “sensory rain system.” This system will allow guests to walk through the rainforest and provide the sensation of being in the middle of a rainstorm, but without having to actually get wet. Additionally, the designers have even found a way to make the experience even more authentic by adding humidity through the use of stored recycled water.
And remember, because this is Dubai, a large, manmade rainforest in the middle of a desert is not quite spectacular enough. That’s why there will be a prehistoric Jurassic-inspired marsh section, complete with at least one life-size replica dinosaur.
 Rendering courtesy of ZAS Architects
Rendering courtesy of ZAS Architects
 Rendering courtesy of ZAS Architects
Rendering courtesy of ZAS Architects
 Rendering courtesy of ZAS Architects
Rendering courtesy of ZAS Architects
 Rendering courtesy of ZAS Architects
Rendering courtesy of ZAS Architects
Related Stories
Modular Building | Oct 12, 2018
DeSimone Consulting Engineers designs the tallest modular hotel in the United States
The hotel was originally designed as a cast-in-place concrete structure.
Mixed-Use | Oct 4, 2018
Four-story hotel and adjacent affordable housing community opens in California’s Sonoma County
Axis/GFA Architecture and Design was the architect for the project.
Reconstruction & Renovation | Aug 21, 2018
The massive facelift of New York’s famed Waldorf Astoria moves into Phase Two
The refurbished hotel will feature fewer, but larger, guest rooms.
Hotel Facilities | Aug 10, 2018
How hospitality design makes spaces of all types better for users
Responding to these shifting expectations, building owners and design teams working in other markets now regularly embrace leading ideas from the world of hospitality and infuse them into their projects.
Hotel Facilities | Aug 1, 2018
'Home away from home' is hoteliers' newest theme
Creating an experience, with the accent on local color, is flavoring hotel design.
Mixed-Use | Jul 17, 2018
Water Street Tampa’s developer reveals details about this project’s public spaces
This $3 billion waterfront neighborhood will also include three hotels.
Sponsored | Hotel Facilities | Jul 13, 2018
Hotel renovation: More than just minding the dust
Do you know the vital signs for avoiding moisture & mold problems? Will your brand standards cause you headaches? How will you recover costs if you do get into trouble?
Adaptive Reuse | Jul 9, 2018
Work, park, live: Inside Cincinnati’s parking garage turned lifestyle hotel
The Summit hotel and conference center is a converted parking garage that was once a factory.
Hotel Facilities | Jun 20, 2018
Zaha Hadid Architects-designed Morpheus Hotel includes world’s first free-form high-rise exoskeleton
The hotel provides 147, 860 sm of space across 42 floors.
| May 30, 2018
Accelerate Live! talk: An AEC giant’s roadmap for integrating design, manufacturing, and construction
In this 15-minute talk at BD+C’s Accelerate Live! conference (May 10, 2018, Chicago), Skender CEO Mark Skender and Chief Design Officer Tim Swanson present the construction giant’s vision for creating a manufacturing-minded, vertically-integrated design-manufacturing-build business model.
















