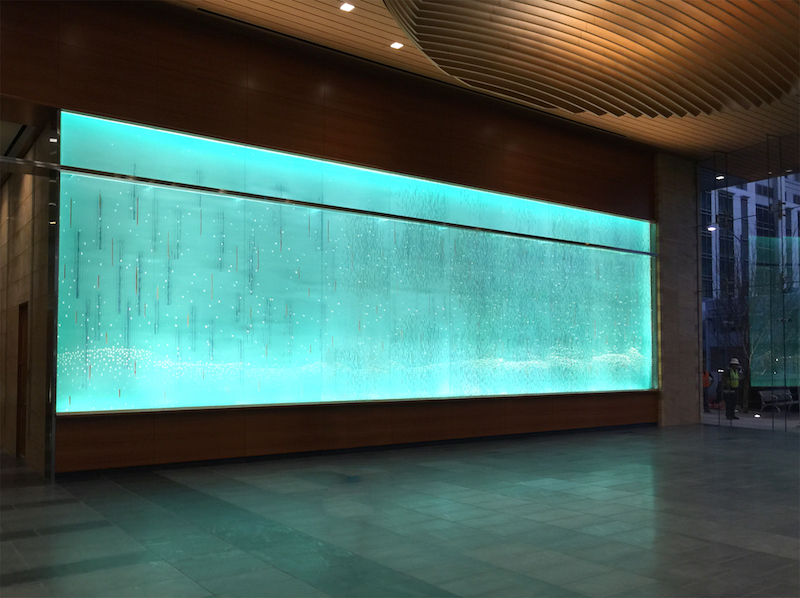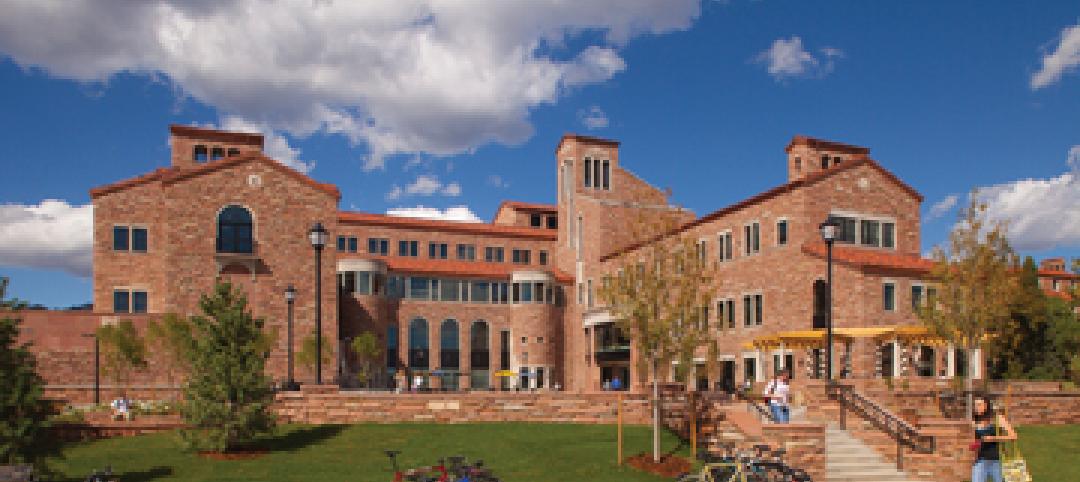Like many architects before him, Turan Duda initially wanted to be an artist.
He went the architecture route instead, which he views as an art form. As a Partner with the Durham, N.C., firm Duda|Paine Architects, Duda, FAIA, has made it his mission to include an element of art in every project his team gets involved in.
The relationship between art and architecture is as old as history. But lately, clients and businesses seem to be catching on to the connection linking art and design, employee productivity, social responsibility, and customer satisfaction.
A recent survey conducted by ICM, a London-based research firm, and Art & Business, a non-profit network that builds partnerships between businesses and the arts, found that 73% of employees polled want more art in the workplace, stating that it both motivated and inspired them.
“The inclusion of art in the workplace is not a decorative gesture,” wrote Harlan Levey, a lecturer, art consultant, and owner of Harlan Levey Projects in Brussels; and Denis Maksimov a cultural critic and associate curator at that gallery. “It is not the same as buying some new plants. On the contrary, it can have several positive impacts and play an important role in your business. Art in the workplace can encourage employees to think creatively. It can create conversations amongst them while actively constructing an image of corporate culture, values and ambitions. It can also create revenue and diversify the company portfolio.”
Duda says this connection began to resonate with him when he was a student at Yale, where he recalls a “wonderful” studio with Peter Eisenman, a Principal with Eisenman Architects. “He asked us ‘what is architecture?’ and described it as a building with multiple readings that do more than one thing.”
After nearly two decades with Cesar Pelli & Associates, Duda and Jeffrey Paine, AIA, launched their firm in 1997. Over the years, Duda|Paine has built a reputation for using art to help clients express their vision.
Duda says that art is now “almost expected” in civic and public works. He speaks admiringly of the water walls at Millennial Park in Chicago as examples of the communal aspect of art. He has also seen art being included in new buildings in Austin and Asheville, N.C., “which are centers for creative folks.”
But for many nonresidential building clients, art “is an afterthought” that gets moved to the forefront of projects only when “it’s integral to the architecture.” Duda paraphrases the artist and MacArthur Fellow James Turrell that the most beautiful thing about art is when it doesn’t look like art.
The criteria for using art in nonresidential settings are site-specific, he explains. “We think of our work experientially; what is the experience we want people to have as they arrive at the building.” And it’s much easier to have discussions about art and budgets at the beginning of a project, “when we can make art part of the design of the building.”
One of Duda|Paine’s first noteworthy attempts at incorporating art into its designs was a commission by Bank of America in 2000. The architect, working with the artist Ned Kahn, developed “Wind Veil,” 80,000 small aluminum panels that covered a 260-ft by six-story-tall façade of the parking garage at Gateway Village in Charlotte, N.C. The panels were hinged to the building to move freely in the wind, “creating an impression of waves in a field of metallic grass,” according to Kahn’s website.
Last year, owner-developer Boston Properties opened 601 Massachusetts Avenue, a 650,000-sf, 11-story building with offices and retail in Washington D.C. In the lobby of that building, Duda|Paine installed a 30-ft stone travertine curtainwall supplied by the Italy-based artisan Henraux, which Duda describes as “a piece of art.” Also gracing the lobby is a freestanding stone sculpture called Le vie della luce (“the ways of light”), created by the Italian sculptor Giovanni Balderi.

Huge glass walls, backlit by LED fixtures, are prominent art elements in the lobby of Colorado Tower in Austin, Texas. Image: Courtesy Duda|Paine
Another recent Duda|Paine-designed project is the Cousins Properties-owned Colorado Tower, a 29-story, 650,000-sf mixed-use building in Austin that opened in January 2015. Colorado Tower’s lobby is distinguished by huge glass walls that Duda|Paine developed in collaboration with the glass artist Kenneth von Roenn. Jr., who was a classmate of Duda’s at Yale.
On the Kaiser/von Roenn Studio website, von Roenn states that the objective of the glass walls—which are visible from the street—is “to create a soothing/calming effect” by referencing the Colorado River, which is only three blocks from the building. LED lighting illuminates the walls, which were painted in colors that create the appearance of undulating water.
Ultimately, says Duda, what his firm is attempting to achieve by including art in its designs is to “control the view, control the experience.”
Related Stories
| Feb 11, 2011
BIM-enabled Texas church complex can broadcast services in high-def
After two years of design and construction, members of the Gateway Church in Southland, Texas, were able to attend services in their new 4,000-seat facility in late 2010. Located on a 180-acre site, the 205,000-sf complex has six auditoriums, including a massive 200,000-sf Worship Center, complete with catwalks, top-end audio and video system, and high-definition broadcast capabilities. BIM played a significant role in the building’s design and construction. Balfour Beatty Construction and Beck Architecture formed the nucleus of the Building Team.
| Feb 11, 2011
Kentucky’s first green adaptive reuse project earns Platinum
(FER) studio, Inglewood, Calif., converted a 115-year-old former dry goods store in Louisville, Ky., into a 10,175-sf mixed-use commercial building earned LEED Platinum and holds the distinction of being the state’s first adaptive reuse project to earn any LEED rating. The facility, located in the East Market District, houses a gallery, event space, offices, conference space, and a restaurant. Sustainable elements that helped the building reach its top LEED rating include xeriscaping, a green roof, rainwater collection and reuse, 12 geothermal wells, 81 solar panels, a 1,100-gallon ice storage system (off-grid energy efficiency is 68%) and the reuse and recycling of construction materials. Local firm Peters Construction served as GC.
| Feb 11, 2011
Former Richardson Romanesque hotel now houses books, not beds
The Piqua (Ohio) Public Library was once a late 19th-century hotel that sat vacant and deteriorating for years before a $12.3 million adaptive reuse project revitalized the 1891 building. The design team of PSA-Dewberry, MKC Associates, and historic preservation specialist Jeff Wray Associates collaborated on the restoration of the 80,000-sf Richardson Romanesque building, once known as the Fort Piqua Hotel. The team restored a mezzanine above the lobby and repaired historic windows, skylight, massive fireplace, and other historic details. The basement, with its low ceiling and stacked stone walls, was turned into a castle-like children’s center. The Piqua Historical Museum is also located within the building.
| Feb 11, 2011
Justice center on Fall River harbor serves up daylight, sustainable elements, including eucalyptus millwork
Located on historic South Main Street in Fall River, Mass., the Fall River Justice Center opened last fall to serve as the city’s Superior and District Courts building. The $85 million facility was designed by Boston-based Finegold Alexander + Associates Inc., with Dimeo Construction as CM and Arup as MEP. The 154,000-sf courthouse contains nine courtrooms, a law library, and a detention area. Most of the floors have the same ceiling height, which will makes them easier to reconfigure in the future as space needs change. Designed to achieve LEED Silver, the facility’s elliptical design offers abundant natural daylight and views of the harbor. Renewable eucalyptus millwork is one of the sustainable features.
| Feb 11, 2011
Research facility separates but also connects lab spaces
California State University, Northridge, consolidated its graduate and undergraduate biology and mathematics programs into one 90,000-sf research facility. Architect of record Cannon Design worked on the new Chaparral Hall, creating a four-story facility with two distinct spaces that separate research and teaching areas; these are linked by faculty offices to create collaborative spaces. The building houses wet research, teaching, and computational research labs, a 5,000-sf vivarium, classrooms, and administrative offices. A four-story outdoor lobby and plaza and an outdoor staircase provide orientation. A covered walkway links the new facility with the existing science complex. Saiful/Bouquet served as structural engineer, Bard, Rao + Athanas Consulting Engineers served as MEP, and Research Facilities Design was laboratory consultant.
| Feb 11, 2011
A feast of dining options at University of Colorado community center, but hold the buffalo stew
The University of Colorado, Boulder, cooked up something different with its new $84.4 million Center for Community building, whose 900-seat foodservice area consists of 12 micro-restaurants, each with its own food options and décor. Centerbrook Architects of Connecticut collaborated with Denver’s Davis Partnership Architects and foodservice designer Baker Group of Grand Rapids, Mich., on the 323,000-sf facility, which also includes space for a career center, international education, and counseling and psychological services. Exterior walls of rough-hewn, variegated sandstone and a terra cotta roof help the new facility blend with existing campus buildings. Target: LEED Gold.
| Feb 11, 2011
Chicago high-rise mixes condos with classrooms for Art Institute students
The Legacy at Millennium Park is a 72-story, mixed-use complex that rises high above Chicago’s Michigan Avenue. The glass tower, designed by Solomon Cordwell Buenz, is mostly residential, but also includes 41,000 sf of classroom space for the School of the Art Institute of Chicago and another 7,400 sf of retail space. The building’s 355 one-, two-, three-, and four-bedroom condominiums range from 875 sf to 9,300 sf, and there are seven levels of parking. Sky patios on the 15th, 42nd, and 60th floors give owners outdoor access and views of Lake Michigan.
| Feb 11, 2011
Iowa surgery center addresses both inpatient and outpatient care
The 12,000-person community of Carroll, Iowa, has a new $28 million surgery center to provide both inpatient and outpatient care. Minneapolis-based healthcare design firm Horty Elving headed up the four-story, 120,000-sf project for St. Anthony’s Regional Hospital. The center’s layout is based on a circular process flow, and includes four 800-sf operating rooms with poured rubber floors to reduce leg fatigue for surgeons and support staff, two substerile rooms between each pair of operating rooms, and two endoscopy rooms adjacent to the outpatient prep and recovery rooms. Recovery rooms are clustered in groups of four. The large family lounge (left) has expansive windows with views of the countryside, and television monitors that display coded information on patient status so loved ones can follow a patient’s progress.
| Feb 11, 2011
Grocery store anchors shopping center in Miami arts/entertainment district
18Biscayne is a 57,200-sf urban retail center being developed in downtown Miami by commercial real estate firm Stiles. Construction on the three-story center is being fast-tracked for completion in early 2012. The project is anchored by a 49,200-sf Publix market with bakery, pharmacy, and café with outdoor seating. An additional 8,000 sf of retail space will front Biscayne Boulevard. The complex is in close proximity to the Adrienne Arsht Center for the Performing Arts, the downtown Miami entertainment district, and the Omni neighborhood, one of the city’s fast-growing residential areas.
| Feb 11, 2011
Chicago architecture firm planning one of China’s tallest towers
Chicago-based Goettsch Partners was commissioned by developer Guangzhou R&F Properties Co. Ltd. to design a new 294,570-sm mixed-use tower in Tianjin, China. The Tianjin R&F Guangdong Tower will be located within the city’s newly planned business district, and at 439 meters it will be one of China’s tallest buildings. The massive complex will feature 134,900 sm of Class A office space, a 400-key, five-star hotel, 55 condominiums, and 8,550 sm of retail space. The architects are designing the tower with multi-story atriums and a high-performance curtain wall to bring daylight deep into the building, thereby creating deeper lease spans. The project is currently finishing design.
















