Imagine a high-rise with lush greenery on every floor—that’s the design Ingehoven Architects and A61 propose for Marina One, a series of residential towers in Singapore, Inhabitat reports.
Landscape firm Gustafson Porter will be in charge of turning the residential high-rises, a staple for every concrete jungle, into verdant towers that include green walls and waterfalls.
“If constructed, the lush atrium would become the largest green urban sanctuary in the quickly developing central business district of Singapore,” the article says.
The aptly named project, Green Heart, was designed to act as an escape of tranquility for Marina Bay’s residents, and will generate natural fresh air with the presence of many cleansing plants. The project is proposed to be adjacent from Gardens by the Bay.
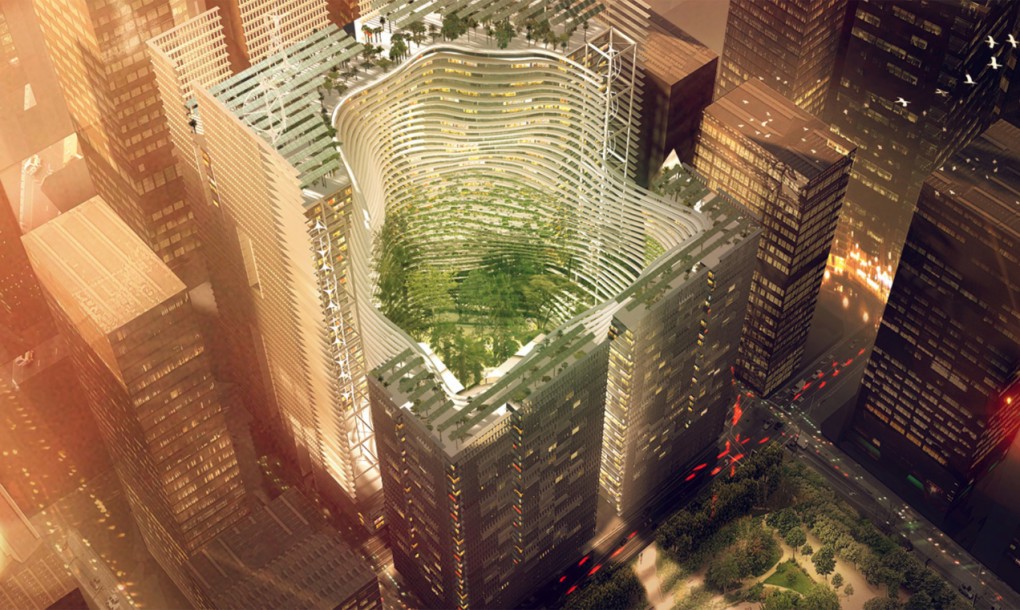
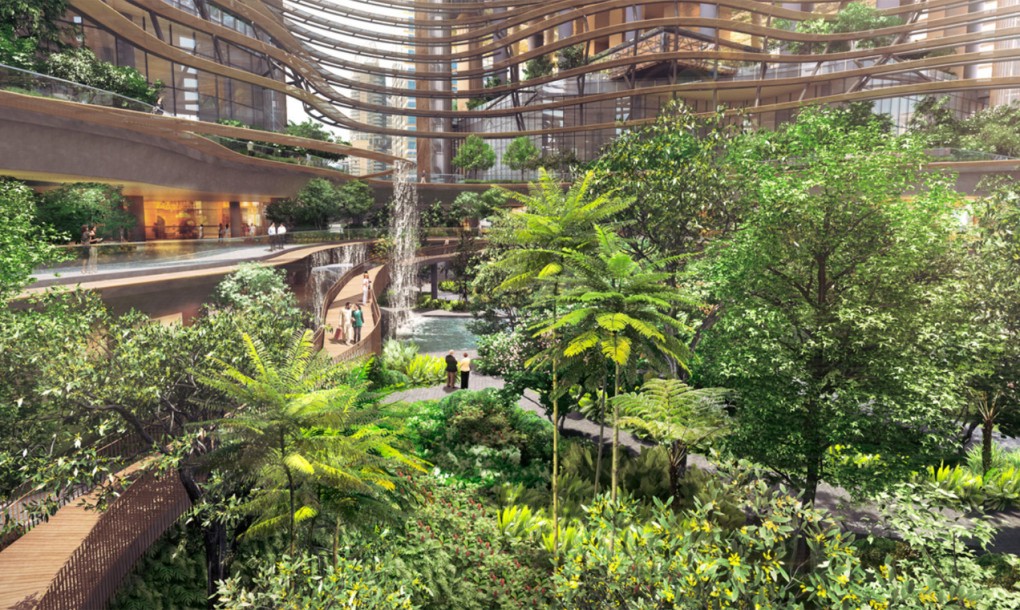
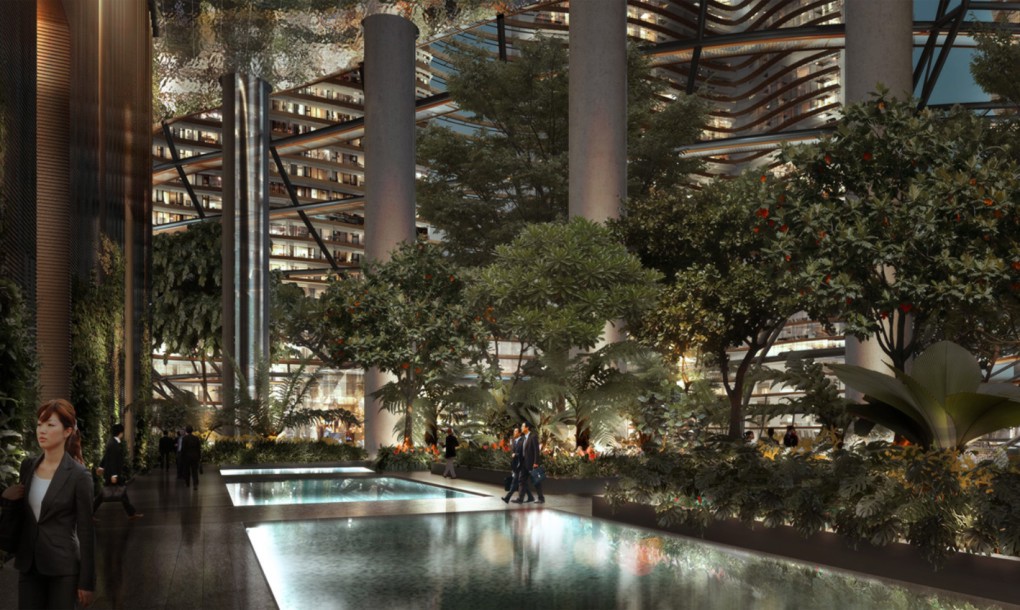
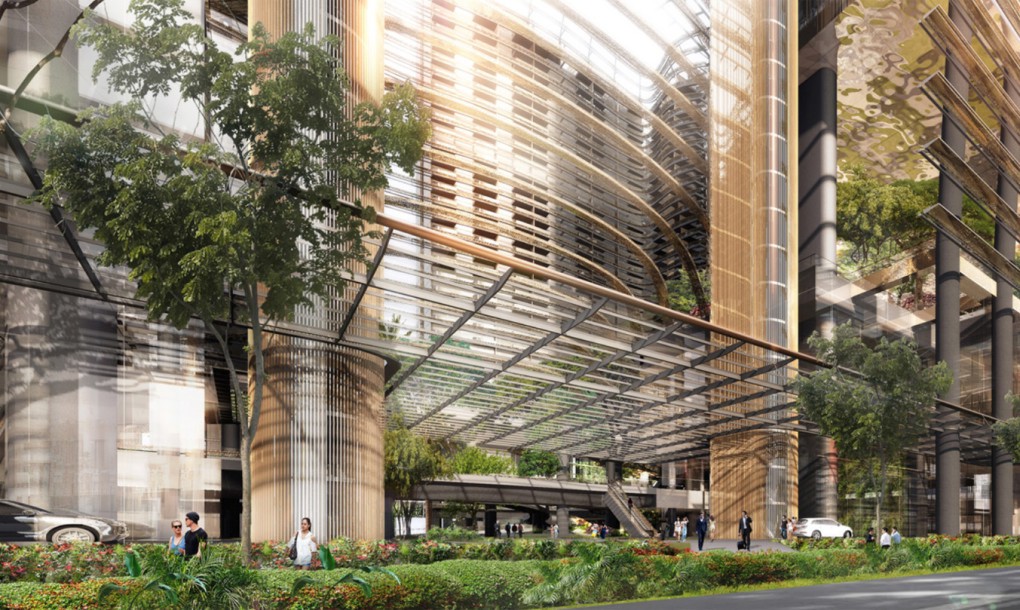
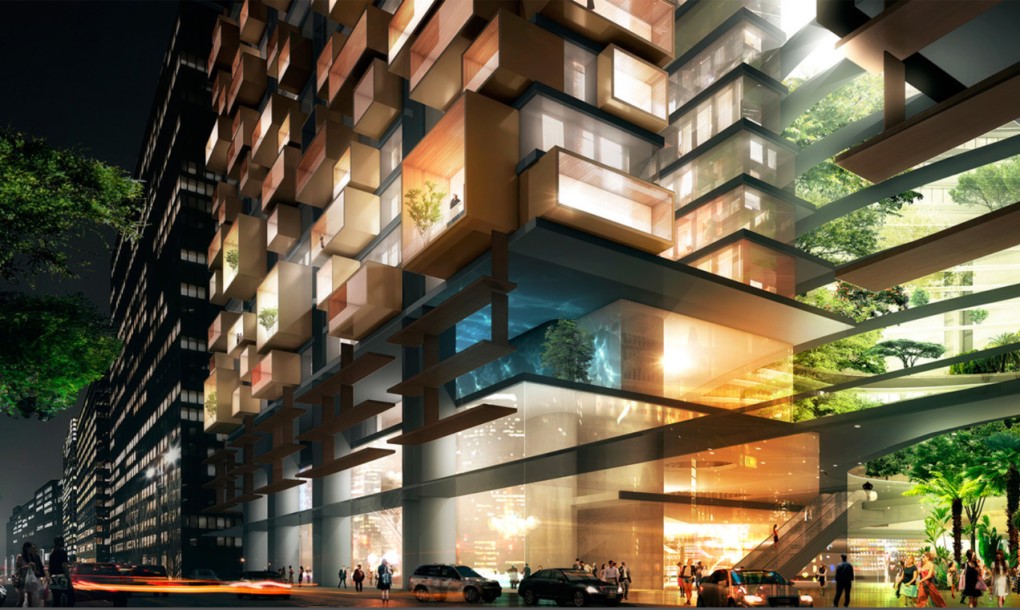
Related Stories
Multifamily Housing | May 1, 2018
Boutique condo provides 41 exclusive residences in Miami’s Bay Harbor Islands
Revuelta Architecture International designed the building.
Multifamily Housing | May 1, 2018
Call for experts: We’re looking for designers and builders of bicycle storage facilities for multifamily
The editors of Multifamily Design+Construction magazine seek experts for a "how-to" article in the next issue.
Multifamily Housing | Apr 30, 2018
For housing costs, consider all occupancy costs - not just property taxes
It's inaccurate to focus on property taxes as a percentage of home value without acknowledging the actual cost of housing to which this percentage is applied.
Multifamily Housing | Apr 27, 2018
1912 publishing house becomes luxury residential condominiums
Gottesman Architecture and GSArch designed the renovated building.
Adaptive Reuse | Apr 26, 2018
Edison Lofts building is New Jersey’s largest non-waterfront adaptive reuse project
Minno & Wasko Architects & Planners designed the building.
Multifamily Housing | Apr 24, 2018
Adrian Smith + Gordon Gill Architecture designs 47-story condo tower in Miami
The tower will be located in Miami’s South Brickell neighborhood.
Multifamily Housing | Apr 23, 2018
Mass timber design for multifamily housing
The adaptability of urban development could be revolutionized through the inherent strength of mass timber construction.
Multifamily Housing | Apr 18, 2018
MAA, Greystar nation’s largest apartment owner, developer
With 5,651 apartment units started in 2017, Charleston, S.C.-based Greystar Real Estate Partners was the most active multifamily rental developer last year, according to the 2018 NMHC 50 report.
High-rise Construction | Apr 17, 2018
Developers reveal plans for 1,422-foot-tall skyscraper in Chicago
The tower would be the second tallest in the city.
Multifamily Housing | Apr 10, 2018
Luxury apartment community in southwest Charlotte provides 288 one- and two-bedroom units
Each of the six buildings will offer 28 corner units.

















