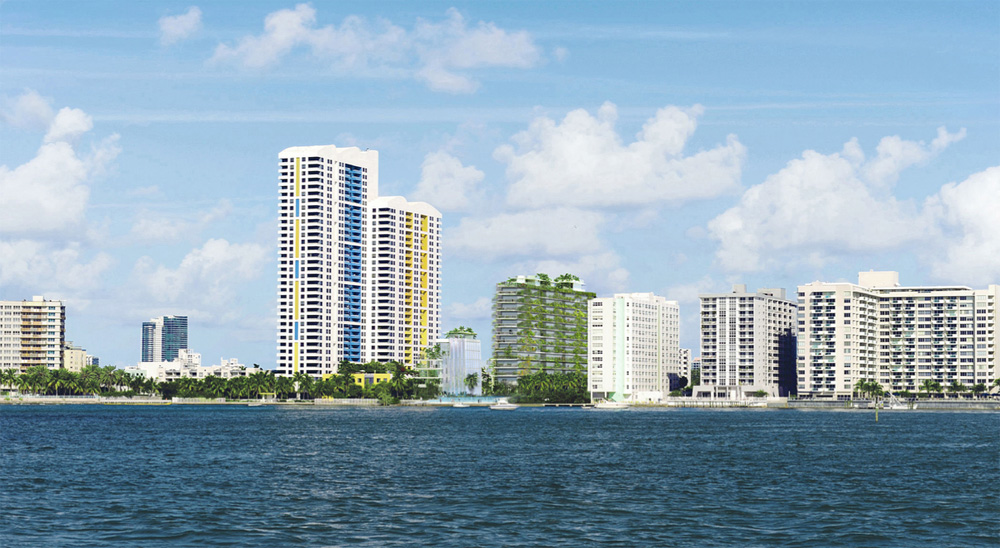A new rendering of Miami’s Monad Terrace, a 54-unit luxury condo complex designed by architect Jean Nouvel, has been released, according to Curbed Miami.
The building is notable for its base: a large infinity pool which Nouvel has dubbed a “reflection machine.”
The lagoon is “almost as if a wedge of the Everglades had been lifted up and transplanted to the shores of Biscayne Bay,” writes Alastair Gordon of the Miami Herald. The pool will be a naturally filtered environment with vegetation like giant ferns, spider plants, palms, and palmettos.
The idea is that the pool will make the complex flood-resilient, and better able to adapt to climate change and rising sea levels. Also, a vegetation screen will run up one side of the building.
Curbed Miami reported in February that the project’s developer, JDS Development Group, proposed to build Monad Terrace to 149 feet, just one foot lower than the area’s height limitation. Instead of 16 stories, the building would have 14, but with higher ceilings. Plans also call for two penthouses and an underground parking area.
Kobi Karp Architecture & Interior Design is also on the Building Team. The plan was approved by the Miami Beach Design Review Board last week. Units are expected to be between 2,000 to 3,481 sf, and sales will begin in the fall.
This is Nouvel's first project for Miami.
 Monad Terrace. Rendering: Kobi Karp/JDS Development, via Curbed Miami
Monad Terrace. Rendering: Kobi Karp/JDS Development, via Curbed Miami
Related Stories
Urban Planning | Jun 15, 2016
Swedish ‘Timber Town’ proposal from C.F. Møller provides a unique blend of nature and city
The development acts as a transition area between a traditional urban landscape and parklands.
Multifamily Housing | Jun 14, 2016
San Francisco voters approve tougher affordability requirement on new housing development
Critics charge that the measure may backfire and actually reduce new affordable units.
Building Team Awards | Jun 1, 2016
Multifamily tower and office building revitalize Philadelphia cathedral
The Philadelphia Episcopal Cathedral capitalizes on hot property to help fund much needed upgrades and programs.
Green | May 16, 2016
Development team picked for largest Passive House project in North America
The 24-story curved building would be 70% more efficient than comparable housing in New York City.
Multifamily Housing | May 12, 2016
Micro apartment complex planned for artsy Austin district
Indie Apartments will consist of 139 one- and two-bedroom units at 350- and 520-sf each.
Mixed-Use | May 1, 2016
A man-made lagoon with a Bellagio-like fountain will be the highlight of a mixed-use project outside Dallas
Construction will soon begin on housing, retail, and office spaces.
Senior Living Design | Apr 14, 2016
Creating a home for eldercare using the ‘Green House’ design concept
VOA Associates’ Douglas King offers design considerations in implementing the Green House concept in eldercare for continuing care retirement communities.
Multifamily Housing | Apr 7, 2016
Multifamily and Specialized Housing projects honored in 2016 AIA Housing Awards
A San Francisco low-income mixed-use complex, a Los Angeles homeless veterans housing facility, and a series of student residential buildings at UMass were among the winners.
Multifamily Housing | Mar 10, 2016
Access and energy control app clicks with student housing developers and managers
Ease of installation is one of StratIS’s selling features.
Multifamily Housing | Mar 7, 2016
Multifamily developers face steep costs for violating Fair Housing Act
Designers without previous multifamily experience could overlook key provisions.
















