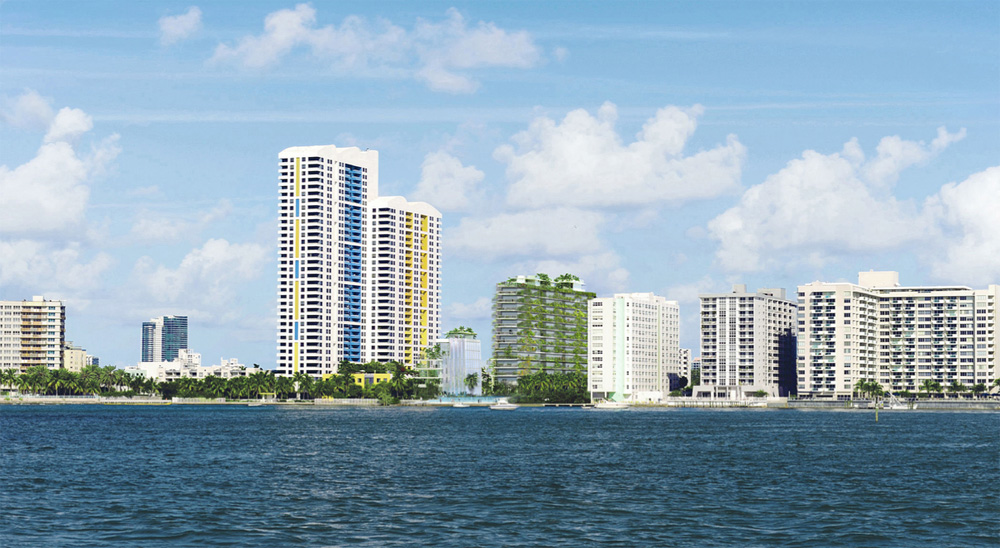A new rendering of Miami’s Monad Terrace, a 54-unit luxury condo complex designed by architect Jean Nouvel, has been released, according to Curbed Miami.
The building is notable for its base: a large infinity pool which Nouvel has dubbed a “reflection machine.”
The lagoon is “almost as if a wedge of the Everglades had been lifted up and transplanted to the shores of Biscayne Bay,” writes Alastair Gordon of the Miami Herald. The pool will be a naturally filtered environment with vegetation like giant ferns, spider plants, palms, and palmettos.
The idea is that the pool will make the complex flood-resilient, and better able to adapt to climate change and rising sea levels. Also, a vegetation screen will run up one side of the building.
Curbed Miami reported in February that the project’s developer, JDS Development Group, proposed to build Monad Terrace to 149 feet, just one foot lower than the area’s height limitation. Instead of 16 stories, the building would have 14, but with higher ceilings. Plans also call for two penthouses and an underground parking area.
Kobi Karp Architecture & Interior Design is also on the Building Team. The plan was approved by the Miami Beach Design Review Board last week. Units are expected to be between 2,000 to 3,481 sf, and sales will begin in the fall.
This is Nouvel's first project for Miami.
 Monad Terrace. Rendering: Kobi Karp/JDS Development, via Curbed Miami
Monad Terrace. Rendering: Kobi Karp/JDS Development, via Curbed Miami
Related Stories
AEC Innovators | Aug 15, 2019
Oracle’s replica of a construction jobsite creates an immersive environment for AEC professionals
The Oracle Construction and Engineering Innovation Lab allows visitors to walk through five different stages of construction work, to test new AEC technologies and training techniques.
Giants 400 | Aug 15, 2019
Top 140 Multifamily Sector Architecture Firms for 2019
Humphreys & Partners, KTGY, SCB, CallisonRTKL, and Perkins Eastman top the rankings of the nation's largest multifamily sector architecture and architecture engineering (AE) firms, as reported in Building Design+Construction's 2019 Giants 300 Report.
Giants 400 | Aug 13, 2019
2019 Science + Technology Giants Report: Operational flexibility is a must for S+T buildings
The science and technology (S+T) sector is arguably the industry’s most complex because it caters to a diverse clientele with specific priorities and imperatives, according to Building Design+Construction's 2019 Giants 300 Report.
Architects | Aug 12, 2019
AIA, NCARB help launch coalition to represent complex professions and licensing boards
Architects, registration boards, and others join effort to ensure a unified voice for professions in growing debate around licensure, regulation, and public safety.
AEC Innovators | Aug 9, 2019
Improving architectural designs through iteration
Computational design lets ZGF Architects see patterns that renderings and even models can’t show.
Giants 400 | Aug 8, 2019
Top 200 Office Sector Architecture Firms for 2019
Gensler, AECOM, Perkins+Will, Stantec, and HOK top the rankings of the nation's largest office sector architecture and architecture engineering (AE) firms, as reported in Building Design+Construction's 2019 Giants 300 Report.
Giants 400 | Aug 8, 2019
2019 Office Giants Report: Demand for exceptional workplaces will keep the office construction market strong
Office space consolidation and workplace upgrades will keep project teams busy, according to BD+C's 2019 Giants 300 Report.
Museums | Jul 29, 2019
A new museum debuts inside the Empire State Building
A $165 million, 10,000-sf museum opened on the second floor of the Empire State Building in New York City, completing the second of a four-phase “reimagining” of that building’s observatory experience, which draws four million visitors annually.
Multifamily Housing | Jul 23, 2019
Is prefab in your future?
The most important benefit of offsite construction, when done right, is reliability.
Healthcare Facilities | Jul 15, 2019
Can a kids’ healthcare space teach, entertain, and heal?
Standard building requirements don’t have to be boring. Here’s how you can inject whimsical touches into everyday design features.

















