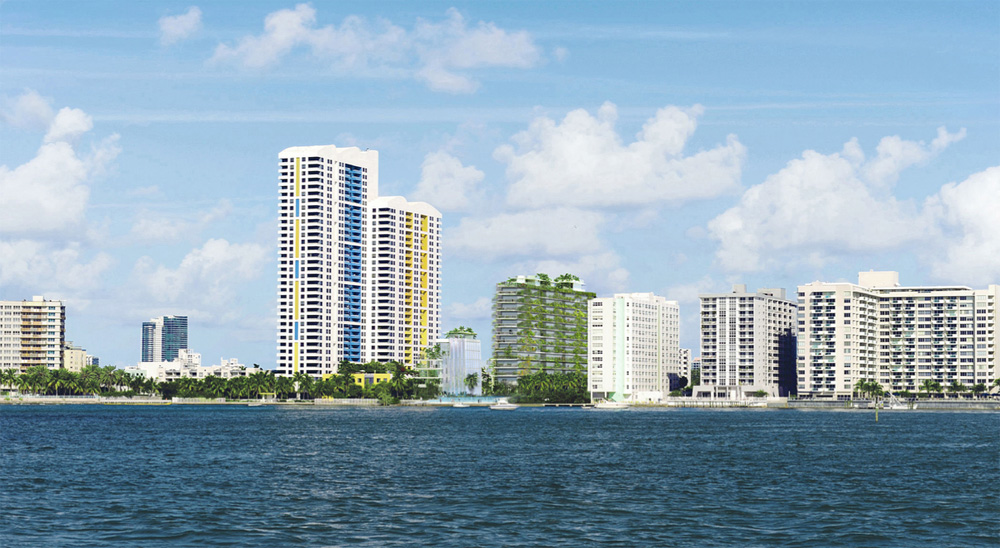A new rendering of Miami’s Monad Terrace, a 54-unit luxury condo complex designed by architect Jean Nouvel, has been released, according to Curbed Miami.
The building is notable for its base: a large infinity pool which Nouvel has dubbed a “reflection machine.”
The lagoon is “almost as if a wedge of the Everglades had been lifted up and transplanted to the shores of Biscayne Bay,” writes Alastair Gordon of the Miami Herald. The pool will be a naturally filtered environment with vegetation like giant ferns, spider plants, palms, and palmettos.
The idea is that the pool will make the complex flood-resilient, and better able to adapt to climate change and rising sea levels. Also, a vegetation screen will run up one side of the building.
Curbed Miami reported in February that the project’s developer, JDS Development Group, proposed to build Monad Terrace to 149 feet, just one foot lower than the area’s height limitation. Instead of 16 stories, the building would have 14, but with higher ceilings. Plans also call for two penthouses and an underground parking area.
Kobi Karp Architecture & Interior Design is also on the Building Team. The plan was approved by the Miami Beach Design Review Board last week. Units are expected to be between 2,000 to 3,481 sf, and sales will begin in the fall.
This is Nouvel's first project for Miami.
 Monad Terrace. Rendering: Kobi Karp/JDS Development, via Curbed Miami
Monad Terrace. Rendering: Kobi Karp/JDS Development, via Curbed Miami
Related Stories
Sponsored | BD+C University Course | Apr 19, 2022
Multi-story building systems and selection criteria
This course outlines the attributes, functions, benefits, limits, and acoustic qualities of composite deck slabs. It reviews the three primary types of composite systems that represent the full range of long-span composite floor systems and examines the criteria for their selection, design, and engineering.
Building Team | Apr 18, 2022
Shive-Hattery Acquires WSM Architects
Shive-Hattery announces that it has acquired WSM Architects, Inc., a 13-person architecture firm in Tucson, Arizona.
University Buildings | Apr 18, 2022
SmithGroup to design new Univ. of Colorado Denver engineering, design, computing building
The University of Colorado Denver selected SmithGroup to design a new engineering, design, and computing building that will serve as anchor of new downtown innovation district.
Building Team | Apr 15, 2022
Frank Gehry to design his largest building yet for his hometown of Toronto
Famed architect Frank Gehry will design his largest building to date for his hometown of Toronto, Canada.
Healthcare Facilities | Apr 14, 2022
Healthcare construction veteran creates next-level IPD process for hospital projects
Can integrated project delivery work without incentives for building team members? Denton Wilson thinks so.
Industrial Facilities | Apr 14, 2022
JLL's take on the race for industrial space
In the previous decade, the inventory of industrial space couldn’t keep up with demand that was driven by the dual surges of the coronavirus and online shopping. Vacancies declined and rents rose. JLL has just published a research report on this sector called “The Race for Industrial Space.” Mehtab Randhawa, JLL’s Americas Head of Industrial Research, shares the highlights of a new report on the industrial sector's growth.
High-rise Construction | Apr 14, 2022
Seattle’s high-rise convention center nears completion
The new Washington State Convention Center Summit Building—billed as the first high-rise convention center in North America—is on track to complete most of its construction later this year.
Building Team | Apr 14, 2022
TLC Engineering Solutions, Inc. acquires Moye I.T. Consulting, LLC
TLC Engineering Solutions, Inc. (TLC) is excited to announce that Moye I.T. Consulting, LLC (Moye Consulting) has joined the TLC team, expanding the breadth of its IT and Technology capabilities, as well as its national portfolio.
Wood | Apr 13, 2022
Mass timber: Multifamily’s next big building system
Mass timber construction experts offer advice on how to use prefabricated wood systems to help you reach for the heights with your next apartment or condominium project.
AEC Tech | Apr 13, 2022
Morphosis designs EV charging station for automaker Genesis
LA-based design and architecture firm Morphosis has partnered with automotive luxury brand Genesis to bring their signature brand and styling, attention-to-detail, and seamless customer experience to the design of Electric Vehicle Charging (EVC) Stations.

















