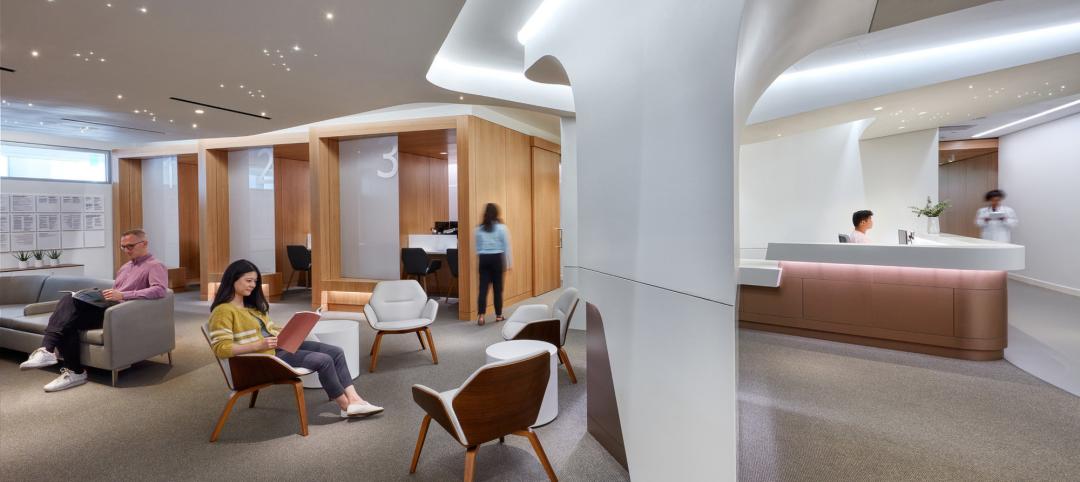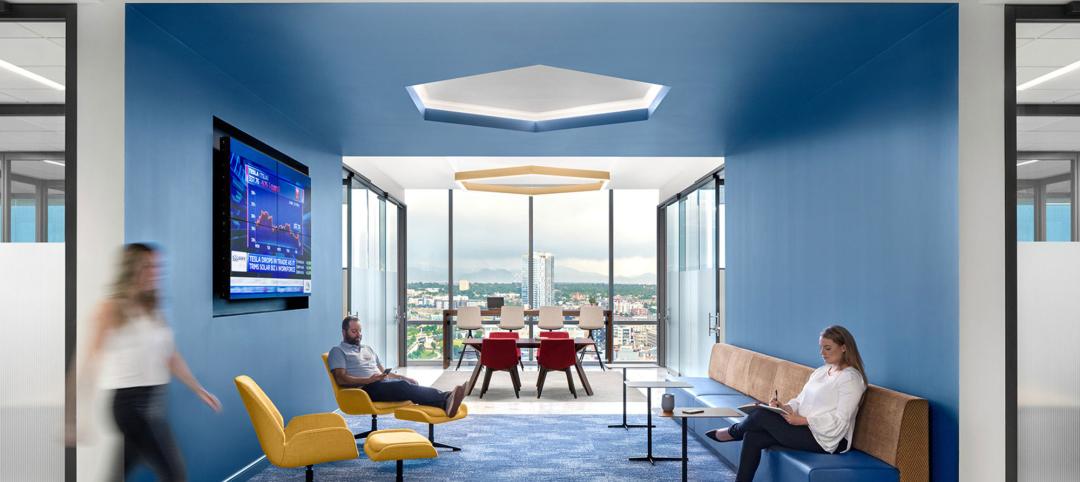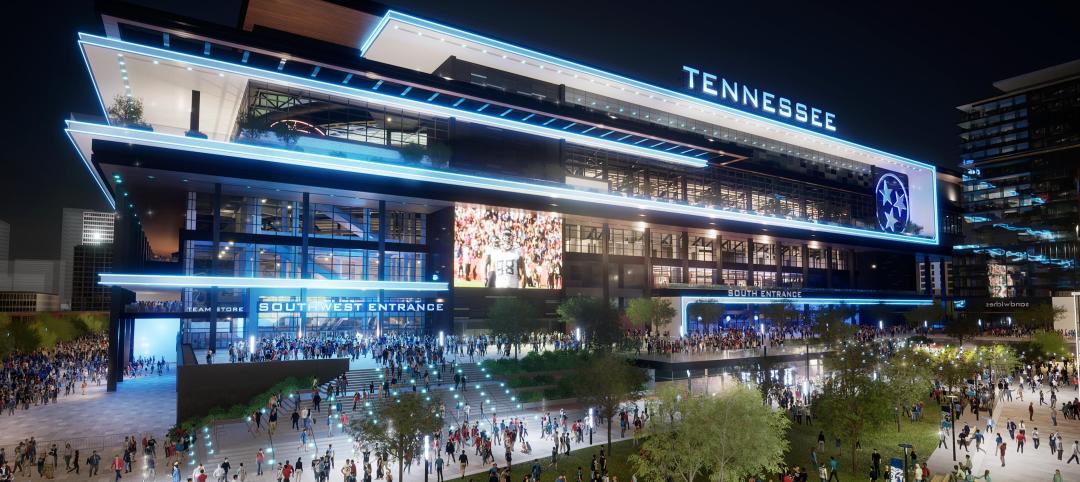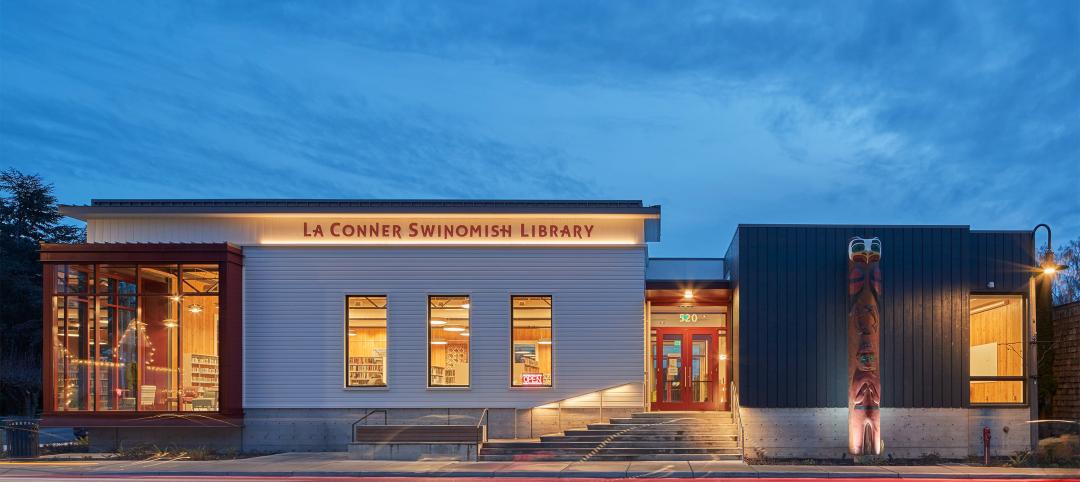Howard Elkus, FAIA, RIBA, LEED AP, cofounder of the Boston-based architectural firm Elkus Manfredi Architects, died on April 1 in Palm Beach, Fla., 11 days before his 79th birthday. The firm announced his passing on April 3 but did not disclose the cause of death or information about survivors.
“We grieve the loss of Howard as a co-founder of our firm, as a visionary architect, as a mentor, and as a friend. We extend our condolences to his wife, children, and immediate family,” the firm stated.
A graduate of Stanford University (B.S. mechanical engineering) and Harvard University (M.Arch with Distinction), Elkus began his five-decade-long career with the Walter Gropius-founded Architects Collaborative, where Elkus met his future partner David Manfredi. (The Architects Collaborative disbanded in 1995.)
In a statement, Manfredi referred to Elkus as “an extrordinary friend and business partner. He uniquely brought joy to every endeavor, made everyone he met feel special, and lived life fully every day.”

Howard Elkus, who cofounded the Boston firm Elkus Manfredi Architects with David Manfredi in 1988, died on April 1 at the age of 78. Image: Bruce Rogovin
His architectural and interior design work with Elkus Manfredi Architects ranged widely across myriad building typologies. In recent years, the firm has designed headquarters for New Balance, WS Development, and Blue Cross Blue Shield; as well as the Verb Hotel in Boston, and Linq Hotel & Casino (a reimagining of Caesar’s Imperial Palace) and City Hall in Las Vegas.
Other recent major projects Elkus was involved in include Miami Worldcenter, a redevelopment of 27 acres in downtown Miami that will expand the city’s central business district by between 12% and 15%, and create a vibrant walkable pedestrian environment. The first phase build-out includes three residential towers over 1 million sf of podium retail.
The firm also designed the podium retail component of the Hudson Yards project in New York that’s currently under construction. Elkus referred to HudsonYards as “the biggest mixed-use project in the United States, and one of the most impressive in the world.”
Elkus was the grandchild of Felix Kahn, one of the Master Builders of the West, and grandnephew of Albert Kahn, the foremost American industrial architect of his day. In a 2004 interview, Elkus told Visual Merchandising and Store Design (VMSD) that his first real design assignment was Copley Place, which in the mid 1980s was Boston’s largest urban mixed-use project.
He revealed during that interview that his inspiration for projects came from “the world out there. Like music, I get it from the simplest notes to a resounding orchestra. Nature does it for me and so, too, does man’s wondrous works, perhaps most of all the heroism of less-fortunate souls.”
Elkus saw Hudson Yards are part of a broader global urbanization, which he viewed as “wildly exciting and the potential is off the charts.” In a 2015 interview with Interior Design magazine, he said the “great question” of that movement continues to be “how do we maximize quality of life?”
Related Stories
Healthcare Facilities | Sep 8, 2023
Modern healthcare interiors: Healing and care from the outside in
CO Architects shares design tips for healthcare interiors, from front desk to patient rooms.
Designers | Sep 5, 2023
Optimizing interior design for human health
Page Southerland Page demonstrates how interior design influences our mood, mental health, and physical comfort.
K-12 Schools | Sep 5, 2023
CHPS launches program to develop best practices for K-12 school modernizations
The non-profit Collaborative for High Performance Schools (CHPS) recently launched an effort to develop industry-backed best practices for school modernization projects. The Minor Renovations Program aims to fill a void of guiding criteria for school districts to use to ensure improvements meet a high-performance threshold.
Market Data | Sep 5, 2023
Nonresidential construction spending increased 0.1% in July 2023
National nonresidential construction spending grew 0.1% in July, according to an Associated Builders and Contractors analysis of data published today by the U.S. Census Bureau. On a seasonally adjusted annualized basis, nonresidential spending totaled $1.08 trillion and is up 16.5% year over year.
Sports and Recreational Facilities | Sep 1, 2023
New Tennessee Titans stadium conceived to maximize types of events that can be hosted
The new Tennessee Titans stadium was conceived to maximize the number and type of events that the facility can host. In addition to serving as the home of the NFL’s Titans, the facility will be a venue for numerous other sporting, entertainment, and civic events. The 1.7-million sf, 60,000-seat, fully enclosed stadium will be built on the east side of the current stadium campus.
Mass Timber | Sep 1, 2023
Community-driven library project brings CLT to La Conner, Wash.
The project, designed by Seattle-based architecture firm BuildingWork, was conceived with the history and culture of the local Swinomish Indian Tribal Community in mind.
Office Buildings | Aug 31, 2023
About 11% of U.S. office buildings could be suitable for green office-to-residential conversions
A National Bureau of Economic Research working paper from researchers at New York University and Columbia Business School indicates that about 11% of U.S. office buildings may be suitable for conversion to green multifamily properties.
Adaptive Reuse | Aug 31, 2023
New York City creates team to accelerate office-to-residential conversions
New York City has a new Office Conversion Accelerator Team that provides a single point of contact within city government to help speed adaptive reuse projects. Projects that create 50 or more housing units from office buildings are eligible for this new program.
Codes and Standards | Aug 31, 2023
Community-led effort aims to prevent flooding in Chicago metro region
RainReady Calumet Corridor project favors solutions that use natural and low-impact projects such as rain gardens, bioswales, natural detention basins, green alleys, and permeable pavers, to reduce the risk of damaging floods.
Adaptive Reuse | Aug 31, 2023
Small town takes over big box
GBBN associate Claire Shafer, AIA, breaks down the firm's recreational adaptive reuse project for a small Indiana town.

















