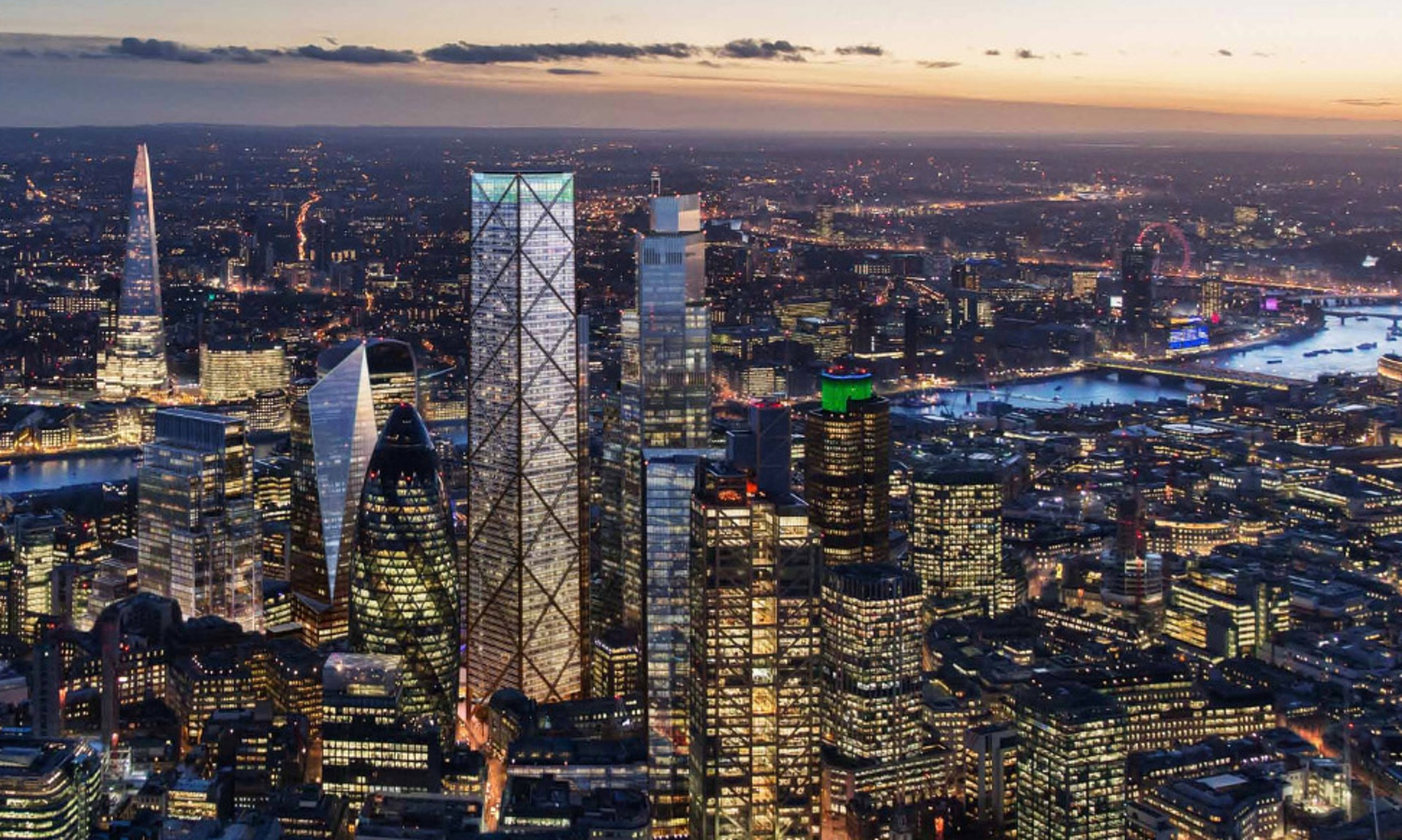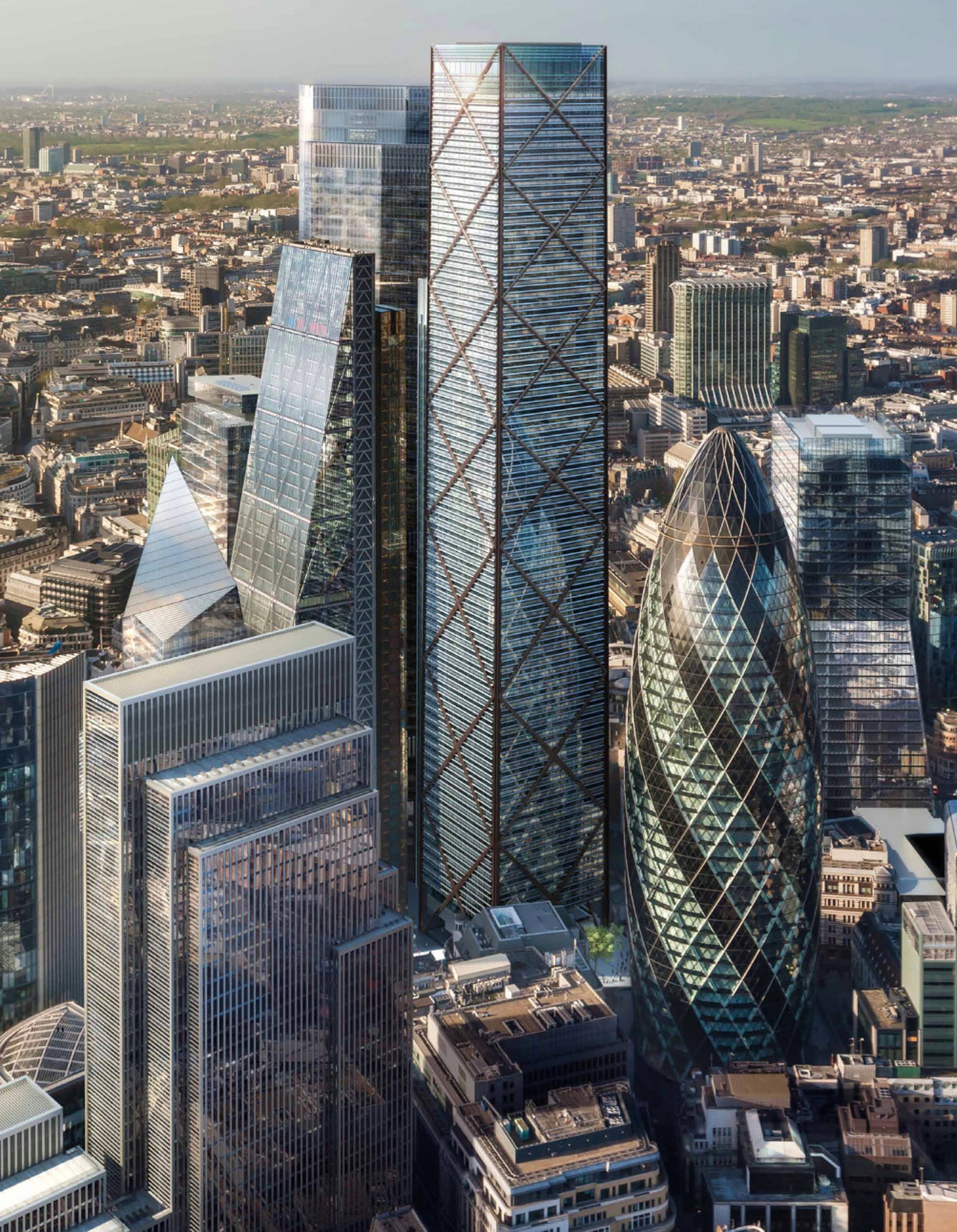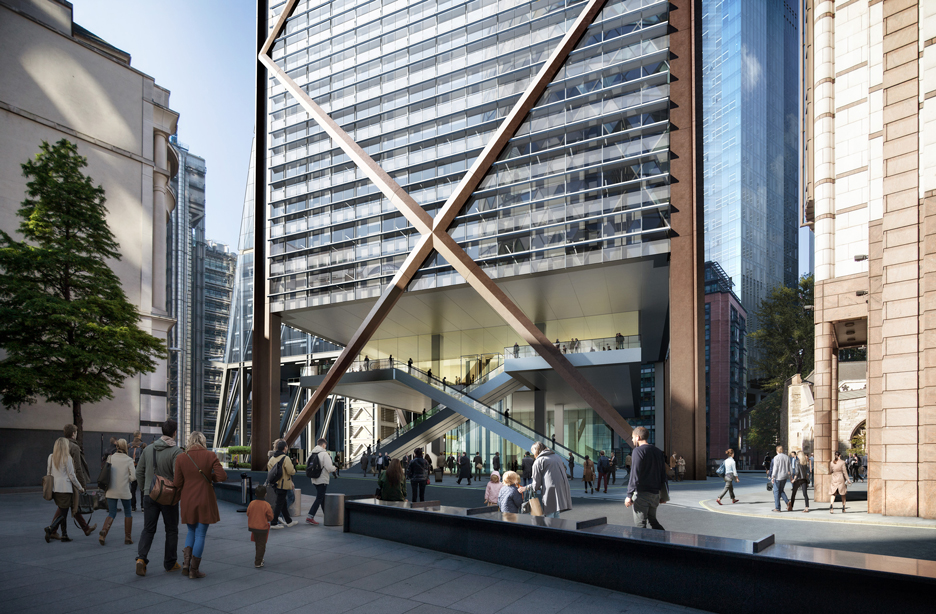The 1 Undershaft tower’s plans were unveiled this week. Designed by Eric Parry Architects, it will be London’s tallest skyscraper.
The Guardian reports that the structure will be a giant rectangular block that will taper very slightly, the edges converging to a hypothetical point at 10 times its height. It will be covered in Cor-Ten steel, which absorbs light, and white gloss will shine all the way to the top. Solid bronze cross-bracing will be situated on its exterior.
Public space will be located at the base of the building, while the tower’s upper stories will have a viewing gallery and restaurant.
At 309 meters (a little more than 1,000 feet), the tower will rival The Shard, a 95-story tower, as London tallest. Both towers are capped at that height due to a city ordinance.
The 73-story 1 Undershaft is planned to house 10,000 workers and contain 90,000 sf of office space. The architects plan to submit an application to the City of London in 2016.



Related Stories
| Aug 28, 2014
Stantec releases design for Edmonton's tallest tower
At 227 meters, Stantec Tower will be the tallest building in the city, dwarfing the two next-tallest: Epcor Tower and Manulife Tower.
| Aug 25, 2014
Tall wood buildings: Surveying the early innovators
Timber has been largely abandoned as a structural solution in taller buildings during the last century, in favor of concrete and steel. Perkins+Will's Rebecca Holt writes about the firm's work in surveying the burgeoning tall wood buildings sector.
| Aug 25, 2014
'Vanity space' makes up large percentage of world's tallest buildings [infographic]
Large portions of some skyscrapers are useless space used to artificially enhance their height, according to the Council on Tall Buildings and Urban Habitat.
| Aug 25, 2014
Photographer creates time-lapse video of 1 WTC using 30,000 photos
Choosing from 30,000 photos he took from the day construction began in 2006 to the day when construction was finished in 2012, Brooklyn-based photographer Benjamin Rosamund compressed 1,100 photos to create the two-minute video.
| Aug 19, 2014
Goettsch Partners unveils design for mega mixed-use development in Shenzhen [slideshow]
The overall design concept is of a complex of textured buildings that would differentiate from the surrounding blue-glass buildings of Shenzhen.
| Aug 15, 2014
First look: RMJM’s 'jumping fish' tower design for the Chinese Riviera
The tower's fish-jumping gesture is meant to symbolize the prosperity and rapid transformation of Zhuhai, China.
| Aug 12, 2014
Shading prototype could allow new levels of environmental control for skyscraper occupants
Developed by architects at NBBJ, Sunbreak uses a unique three-hinged shade that morphs from an opaque shutter to an abstract set of vertical blinds to an awning, depending on what is needed.
| Aug 6, 2014
Vegetated residential tower breaks ground in Taiwan
With vegetated balconies reaching the full height of the 100-meter tower, the One More residential development aims to establish a relationship between its residents and nature.
| Aug 5, 2014
New bomb-proof concrete mixture used in One World Trade Center
The new concrete mix deforms instead of breaking, removing the threat of flying debris in an explosive attack.
| Jul 30, 2014
Wolf Point high-rise development begins construction in Chicago
Designed by Pelli Clarke Pelli Architects, the 48-story luxury residential tower is part of a three-tower mixed-use development along the Chicago River.
















