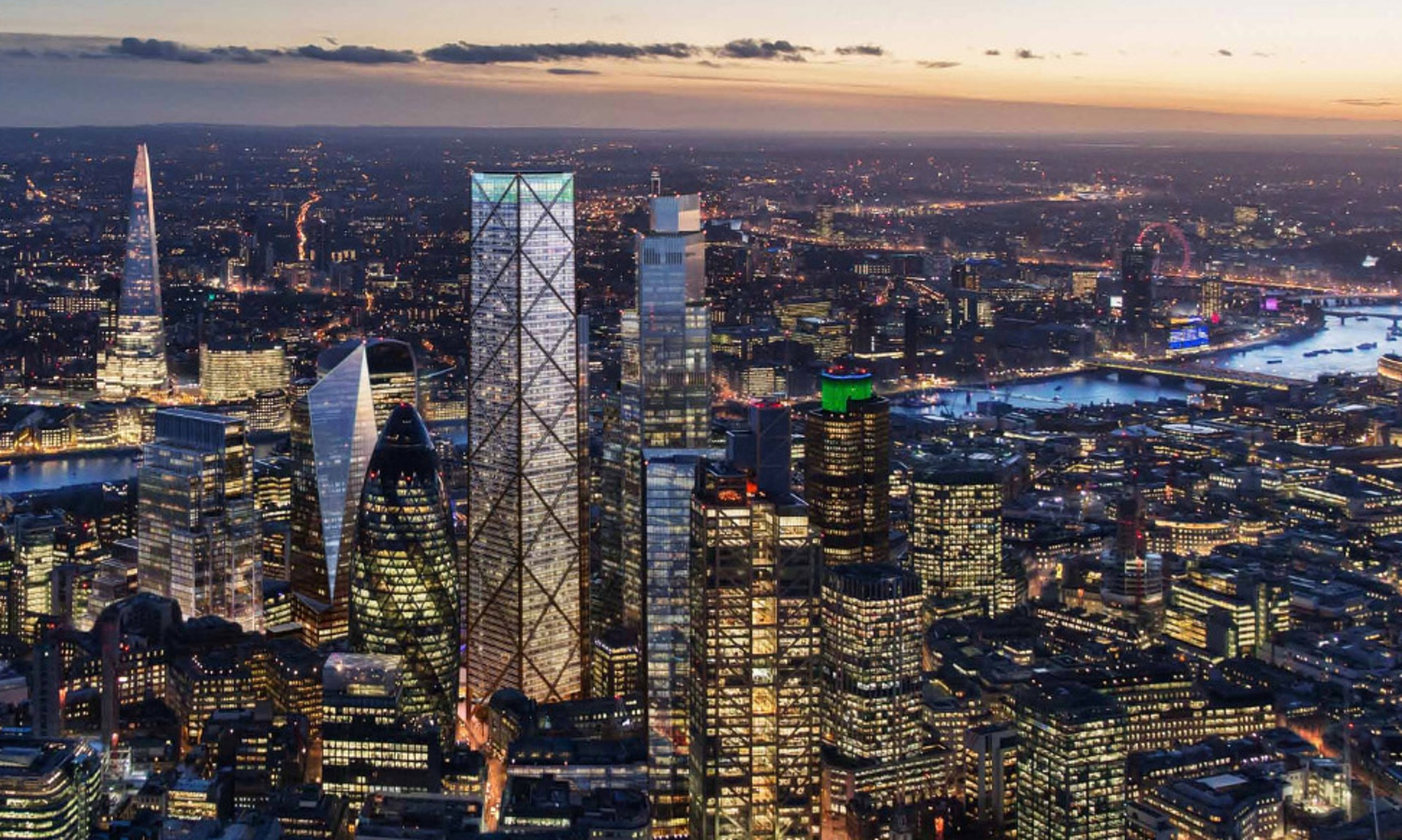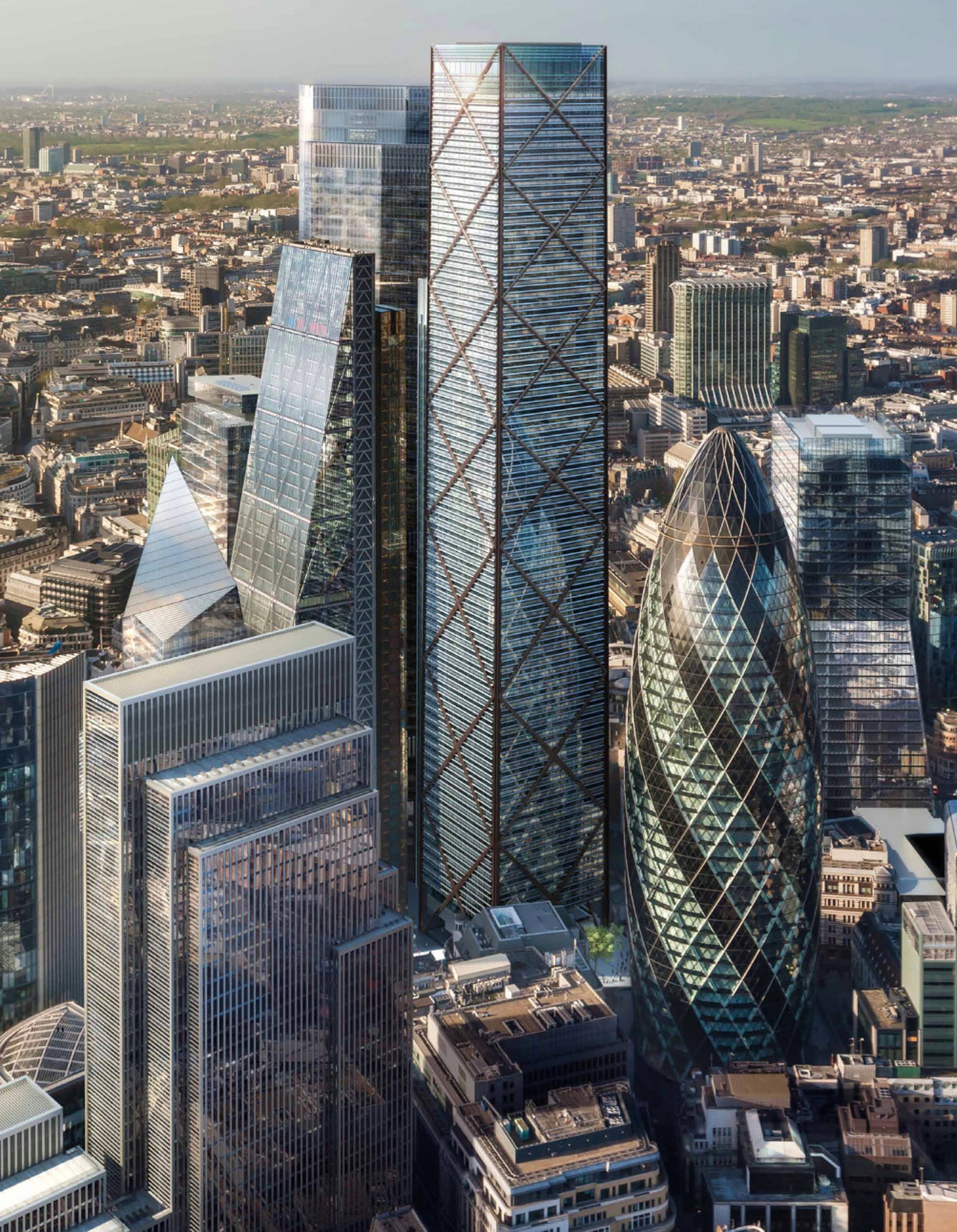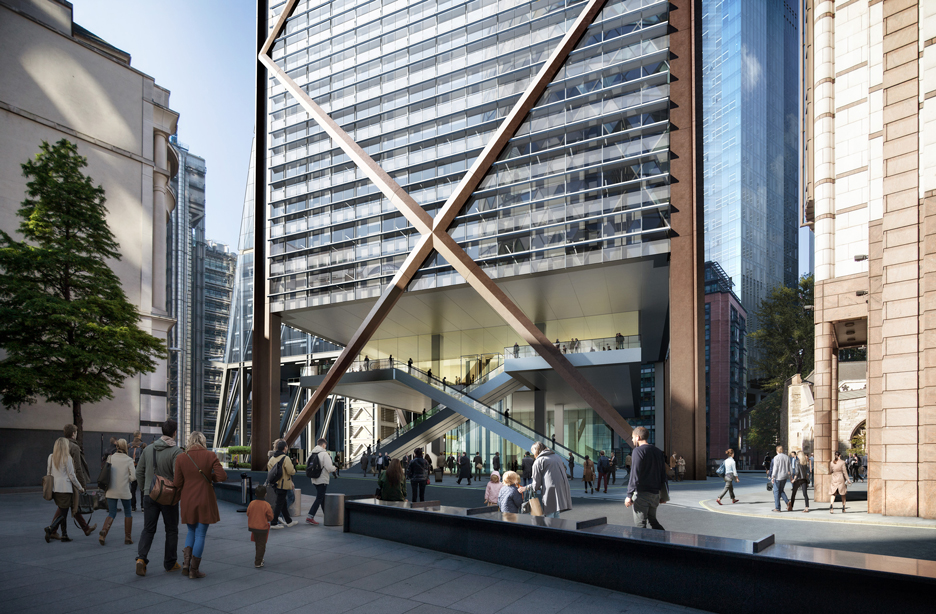The 1 Undershaft tower’s plans were unveiled this week. Designed by Eric Parry Architects, it will be London’s tallest skyscraper.
The Guardian reports that the structure will be a giant rectangular block that will taper very slightly, the edges converging to a hypothetical point at 10 times its height. It will be covered in Cor-Ten steel, which absorbs light, and white gloss will shine all the way to the top. Solid bronze cross-bracing will be situated on its exterior.
Public space will be located at the base of the building, while the tower’s upper stories will have a viewing gallery and restaurant.
At 309 meters (a little more than 1,000 feet), the tower will rival The Shard, a 95-story tower, as London tallest. Both towers are capped at that height due to a city ordinance.
The 73-story 1 Undershaft is planned to house 10,000 workers and contain 90,000 sf of office space. The architects plan to submit an application to the City of London in 2016.



Related Stories
High-rise Construction | Sep 8, 2016
Lendlease to build Aykon London One Tower
Damac, the Dubai-based developer of the project, selected the Australian property construction and development company to build the tower.
High-rise Construction | Sep 7, 2016
Shenzhen Kingkey Group submits re-planning package for what could become China’s tallest tower
The high-rise, H700 Shenzhen Tower, is one of a group of towers being built in Shenzhen’s Caiwuwei financial and commercial area.
High-rise Construction | Sep 6, 2016
Peddle Thorp Architects' solar-powered Melbourne high-rise looks to go off the grid
The skyscraper would be the first in Australia to incorporate solar cells in its façade.
High-rise Construction | Aug 22, 2016
Tall buildings with a twist: CTBUH ranks the world’s 28 tallest twisting towers
In 2005, the Turning Toroso, designed by Santiago Calatrava, was completed, making it the first twisting skyscraper in the world.
High-rise Construction | Aug 1, 2016
Rising to the occasion: Dubai shows some pictures of proposed 500-step structure
Still in the planning stages, this building would serve tourists and power climbers alike.
High-rise Construction | Jul 26, 2016
Perkins+Will unveils plans for what will be Atlanta’s second-tallest tower
The 74-story 98 Fourteenth Street will be a mixed-use building with retail space and luxury residential units.
Concrete | Jul 20, 2016
Arup ensures Mexico City concrete skyscraper can withstand seismic activity
Double-V hangers and irregularly spaced gaps allow the structure to bend.
High-rise Construction | Jul 15, 2016
Zaha Hadid designs geometric flower-shaped tower for sustainable Qatar city
The 38-story building will have a mashrabiya latticed facade with hotel and residential space inside.
High-rise Construction | Jul 14, 2016
New San Francisco mixed-use tower billed as most earthquake-resistant building on the West Coast
A megabrace is a key seismic component at 181 Fremont, with offices, residences, and retail space.
High-rise Construction | Jul 14, 2016
Shigeru Ban designs tower expected to be world’s tallest hybrid timber structure
To lessen the carbon footprint, Terrace House in Vancouver will be made of wood sourced from British Columbia.

















