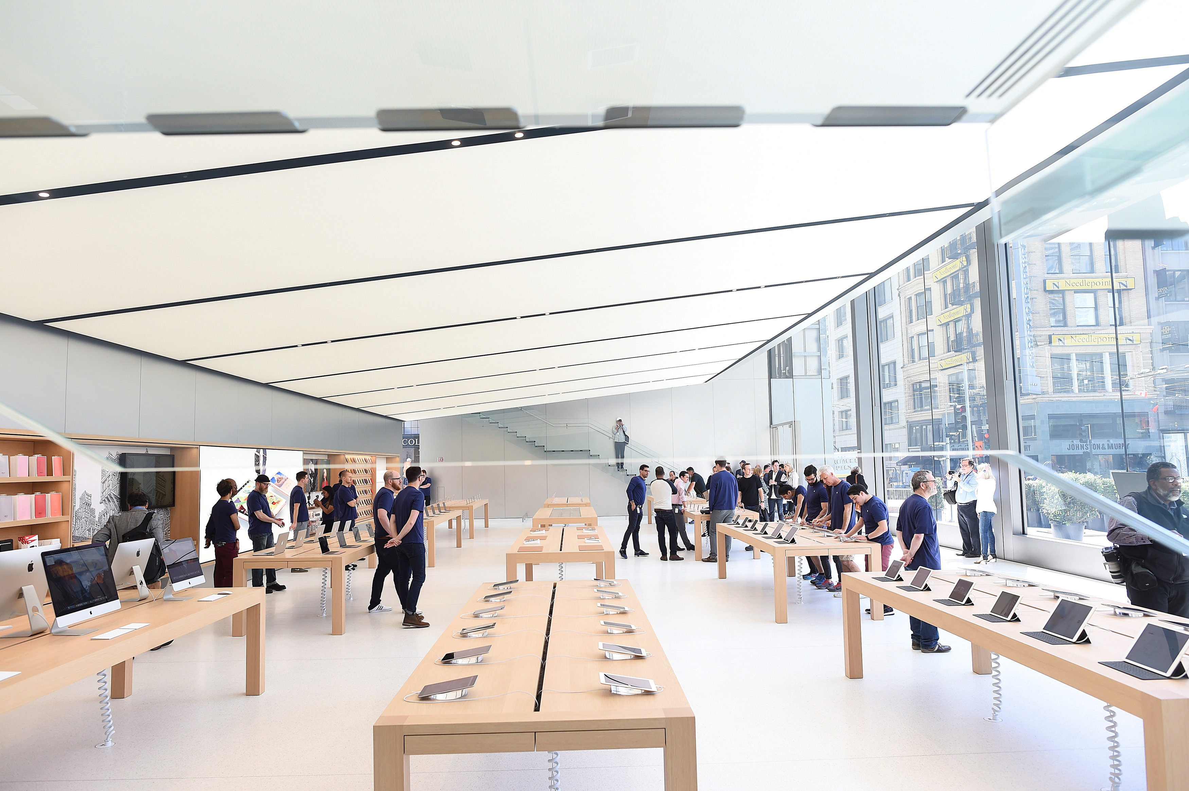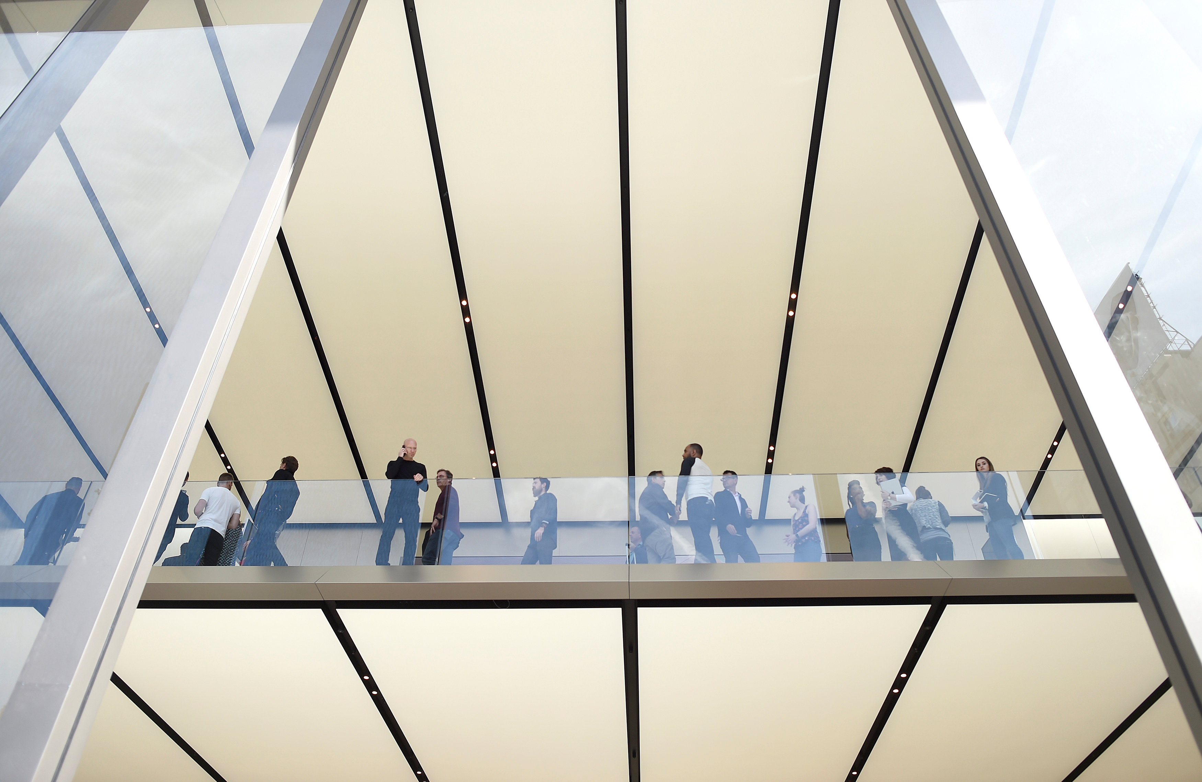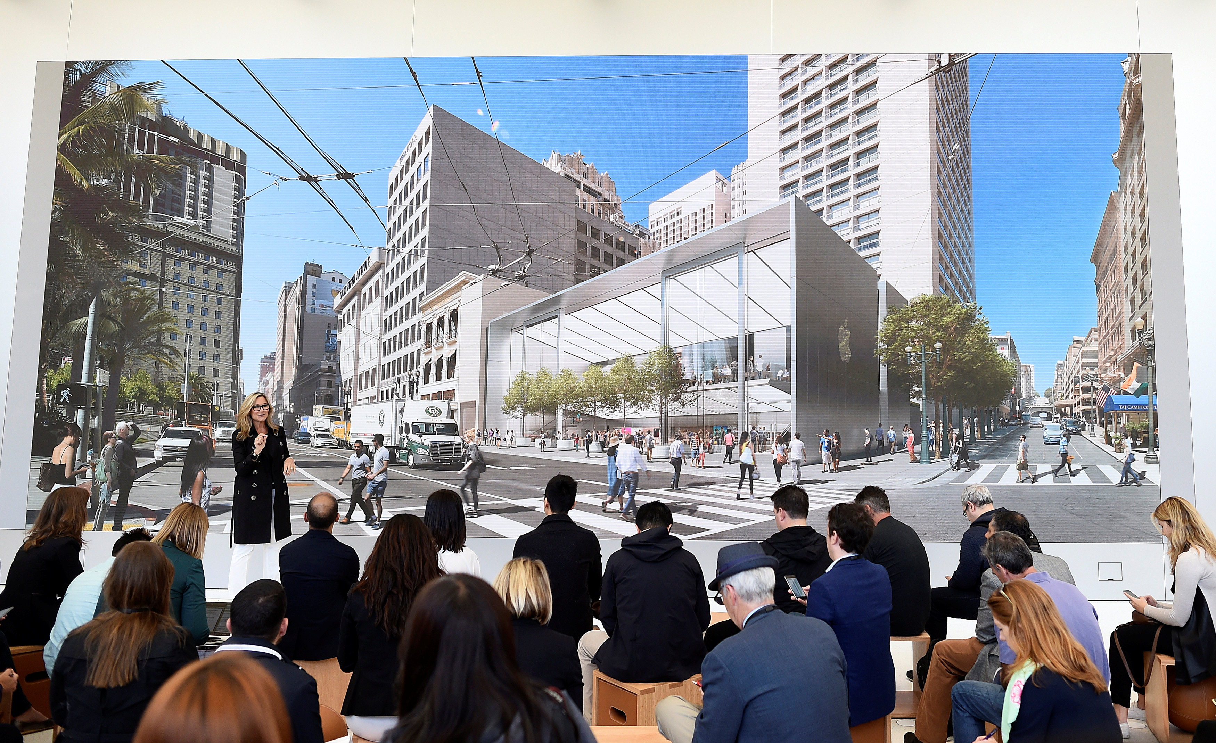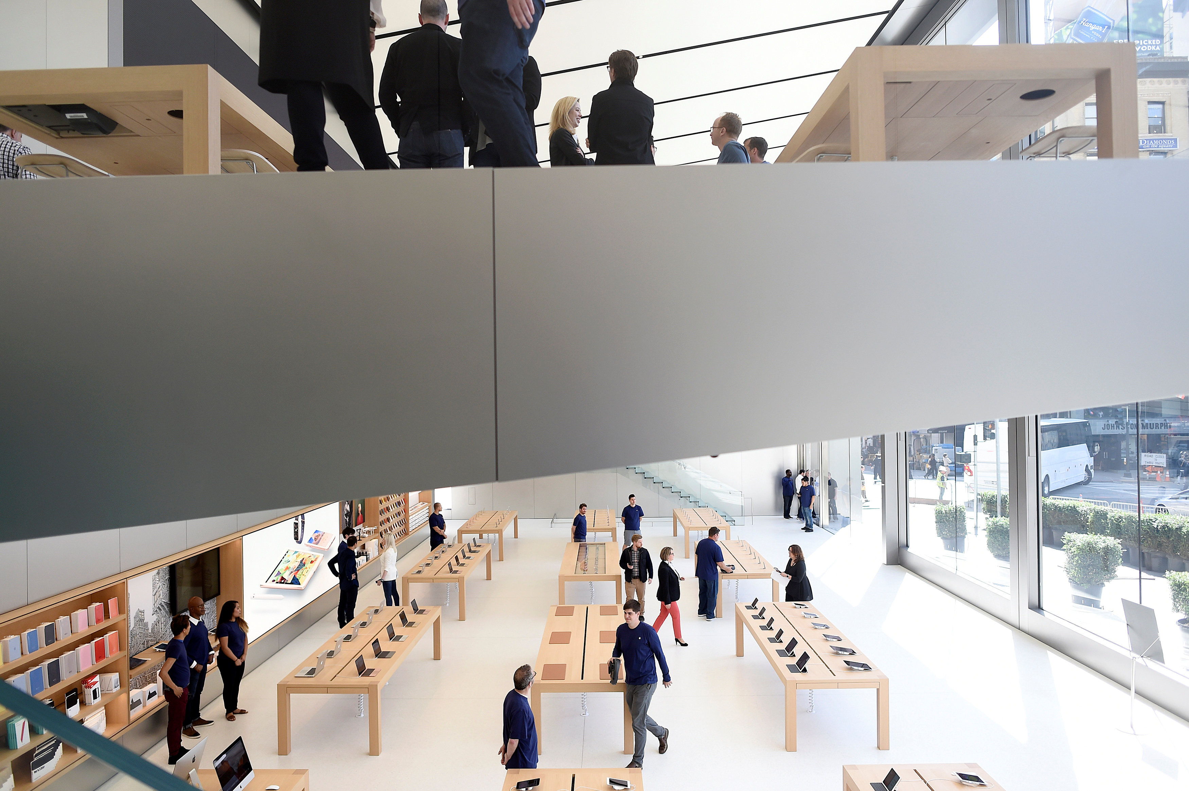Apple unveiled a new vision for its hugely successful retail stores on Thursday, aiming to give shoppers the experience of setting foot in the headquarters of the company credited with inventing the smartphone.
Speaking at a media event in San Francisco on Thursday, Apple executives offered a sneak peak of a new store that features design elements that will later roll out to more locations worldwide, including new spaces for socialization and collaboration.
The makeover follows Apple's first-ever decline in iPhone sales and its first revenue drop in 13 years in an increasingly saturated market.
While the redesign includes plenty of glass, metal and blonde wood – the sleek materials shoppers have come to associate with the company – it also borrows features from Apple's hotly anticipated new headquarters in Silicon Valley, which is set to open early next year.
Like the new campus, the San Francisco store features terrazzo floors, and the ceiling fixtures are also similar, BJ Siegel, Apple's senior director of design for real estate and development, said in an interview.
"We're trying to be one company and have one point of view," he said.
Shoppers who enter the "boardroom" at the San Francisco store, a new space for entrepreneurs and small business owners, will get an idea of the look of Apple’s futuristic headquarters, which is likened to a spaceship for its circular design. Much of the furniture is identical to that Apple employees will find in the new campus, including tables designed in part by Jonathan Ive, Apple’s chief design officer.

When working with small business customers, "we want them to feel like they have left the retail environment and entered Apple," Siegel said.
The Apple Store is the envy of many in the retail world, with the highest sales per square foot in the industry, but some say the stores have lost their edge since the first one opened 15 years ago.
With the new design, industry watchers are getting a glimpse of how Apple retail leader Angela Ahrendts, who joined the company two years ago from Burberry, will put her stamp on the store.
Other elements of the new floor plan include a redesigned section for accessories, an open space dubbed the "forum" for community events and a leafy plaza that will be open to the public round the clock.
"We will know we have done really great if it feels like a town square," Ahrendts said.
(Reporting by Julia Love; Editing by Andrew Hay)



Related Stories
| Jun 17, 2013
DOE launches database on energy performance of 60,000 buildings
The Energy Department today launched a new Buildings Performance Database, the largest free, publicly available database of residential and commercial building energy performance information.
| Jun 7, 2013
Must see: Building façade made of massive concrete drain pipes
Looking to create a unique atmosphere using natural materials for the Prahran Hotel pub near Melbourne, local architect Techné Architects cleverly incorporated a series of concrete sewer pipes into the building's main façade.
| Jun 5, 2013
USGBC: Free LEED certification for projects in new markets
In an effort to accelerate sustainable development around the world, the U.S. Green Building Council is offering free LEED certification to the first projects to certify in the 112 countries where LEED has yet to take root.
| Jun 3, 2013
Construction spending inches upward in April
The U.S. Census Bureau of the Department of Commerce announced today that construction spending during April 2013 was estimated at a seasonally adjusted annual rate of $860.8 billion, 0.4 percent above the revised March estimate of $857.7 billion.
| May 31, 2013
Japan to transform canal into world's largest outdoor pool
A wild proposal by the city of Osaka, Japan, would transform the Dotonbori Canal into a 2,625-foot-long, 40-foot-wide pool.
| May 22, 2013
Return of retail? Rent growth seen in recovering markets
Like digging a ditch with a spoon, retail demand driven by population growth has eaten away at the supply of available store space in the markets that have been slowest to recover from the downturn. Vacancy rates are reaching a point that will give at least some landlords in every market the clout to demand slightly higher rents.
| May 21, 2013
7 tile trends for 2013: Touch-sensitive glazes, metallic tones among top styles
Tile of Spain consultant and ceramic tile expert Ryan Fasan presented his "What's Trending in Tile" roundup at the Coverings 2013 show in Atlanta earlier this month. Here's an overview of Fasan's emerging tile trends for 2013.
| May 20, 2013
Jones Lang LaSalle: All U.S. real estate sectors to post gains in 2013—even retail
With healthier job growth numbers and construction volumes at near-historic lows, real estate experts at Jones Lang LaSalle see a rosy year for U.S. commercial construction.
| May 16, 2013
Chicago unveils $1.1 billion plan for DePaul arena, Navy Pier upgrades
Hoping to send a loud message that Chicago is serious about luring tourism and entertainment spending, Mayor Rahm Emanuel has released details of two initiatives that have been developing for more than a year and that it says will mean $1.1 billion in investment in the McCormick Place and Navy Pier areas.
| Apr 30, 2013
Tips for designing with fire rated glass - AIA/CES course
Kate Steel of Steel Consulting Services offers tips and advice for choosing the correct code-compliant glazing product for every fire-rated application. This BD+C University class is worth 1.0 AIA LU/HSW.
















