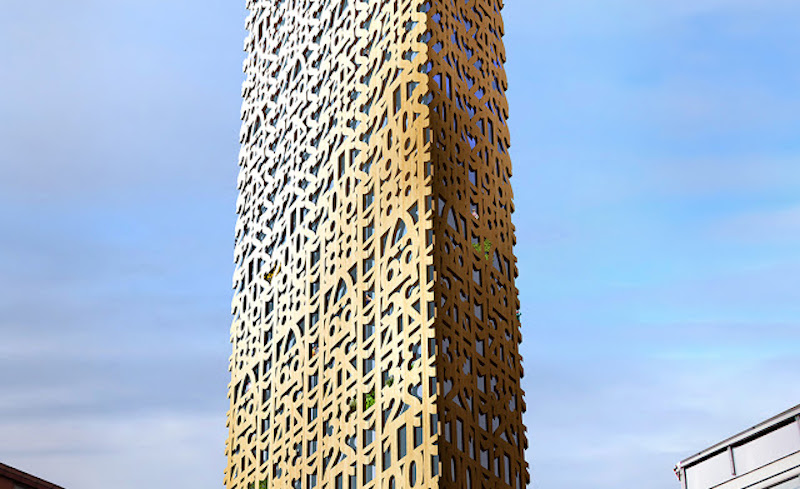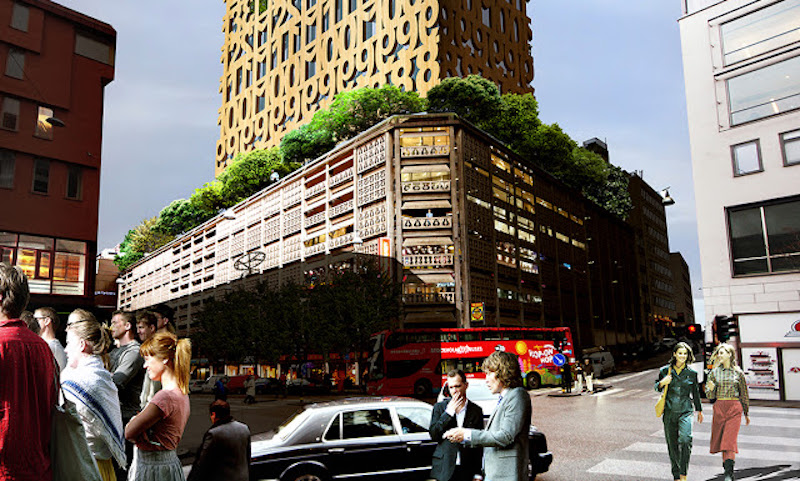If a city wanted to replace the amount of cars in its city center while, at the same time, increasing the amount of space available for housing without building on top of green areas, what would be the best solution? In crowded cities without much open land for development, it seems like a tough question to tackle.
Stockholm has come up with an idea that kills two birds with one stone: replace old parking garages with housing, shops, and restaurants. Instead of people driving their cars to the downtown area and parking in a garage, people will now be able to live right in that prime parking location in the heart of the downtown action they crave.
The Stockholm Center Party reached out to Anders Berensson Architects with the request of replacing a parking garage in Stockholm’s city center with a skyscraper. The result of this request is Trätoppen (which translates to "the tree top"), a slender, 436-foot-tall, cross-laminated timber (CLT) skyscraper that stands inside an old parking garage while leaving its façades intact.
If you are wondering why they didn’t just knock down the garage and replace it, the answer could be found in the fact that the parking garage was designed by Hans Asplund and is one of the most famous in the city. The most unique design element of the parking garage, its façade that exhibits a pattern of numbers relating to the floor you are on, is a characteristic that Anders Berensson Architects decided to carry through to the new building, as well. The wooden façade of the new building will continue the parking garage’s pattern of numbers denoting the floor, and, while it will be a bit of an idiosyncratic design element the two structures will share, it will also provide practical benefits as it acts as a sunscreen to keep the building cool and more energy efficient.
Of the skyscraper’s 40 floors, 33 will rise above the existing parking garage, with 31 of them being set aside for residential units. Two others will be turned into public terraces. According to a Tech Insider article, each apartment unit will be roughly 850 sf and the public terraces will be on the seventh floor and the 40th floor. Floors zero through six, which will exist within the parking garage, are going to be used for retail stores and restaurants.
The structure has also been designed to cast strategic shadows throughout the day to help cool people and surrounding buildings in the warm summer months. Additionally, the building’s numerical façade will reduce greenhouse gas emissions from the city due to the wood’s ability to store carbon in its walls, according to the building's architects.
Currently, there is no date as to when construction will begin.

 Rendering courtesy Anders Berensson Architects
Rendering courtesy Anders Berensson Architects
Related Stories
| Nov 3, 2011
GREC Architects announces opening of the Westin Abu Dhabi Golf Resort and Spa
The hotel was designed by GREC and an international team of consultants to enhance the offerings of the Abu Dhabi Golf Club without imposing upon the dramatic landscapes of the elite golf course.
| Oct 25, 2011
Universal teams up with Earthbound Corp. to provide streamlined commercial framing solutions
The primary market for the Intact Structural Frame is light commercial buildings that are typically designed with concrete masonry walls, steel joists and steel decks.
| Oct 20, 2011
Process leads to new design values for southern pine and other visually graded dimension lumber
A summary of the process used to develop new design values will clarify many of the questions received by the SFPA.
| Oct 6, 2011
GREENBUILD 2011: Growing green building market supports 661,000 green jobs in the U.S.
Green jobs are already an important part of the construction labor workforce, and signs are that they will become industry standard.
| Oct 4, 2011
GREENBUILD 2011: Ready-to-use wood primer unveiled
Maintains strong UV protection, clarity even with application of lighter, natural wood tones.
| Sep 29, 2011
CEU series examines environmental footprint and performance properties of wood, concrete, and steel
Each course qualifies for one AIA/CES HSW/SD Learning Unit or One GBCI CE Hour.
| Aug 31, 2011
Wythe Confectionary renovation in Brooklyn completed
Renovation retains architectural heritage while reflecting a modern urban lifestyle.
| May 18, 2011
8 Tips for Designing Wood Trusses
Successful metal-plate-connected wood truss projects require careful attention to detail from Building Team members.
| Jan 21, 2011
Sustainable history center exhibits Fort Ticonderoga’s storied past
Fort Ticonderoga, in Ticonderoga, N.Y., along Lake Champlain, dates to 1755 and was the site of battles in the French and Indian War and the American Revolution. The new $20.8 million, 15,000-sf Deborah Clarke Mars Education Center pays homage to the French magasin du Roi (the King’s warehouse) at the fort.
| Jan 21, 2011
Music festival’s new home showcases scenic setting
Epstein Joslin Architects, Cambridge, Mass., designed the Shalin Liu Performance Center in Rockport, Mass., to showcase the Rockport Chamber Music Festival, as well at the site’s ocean views.
















