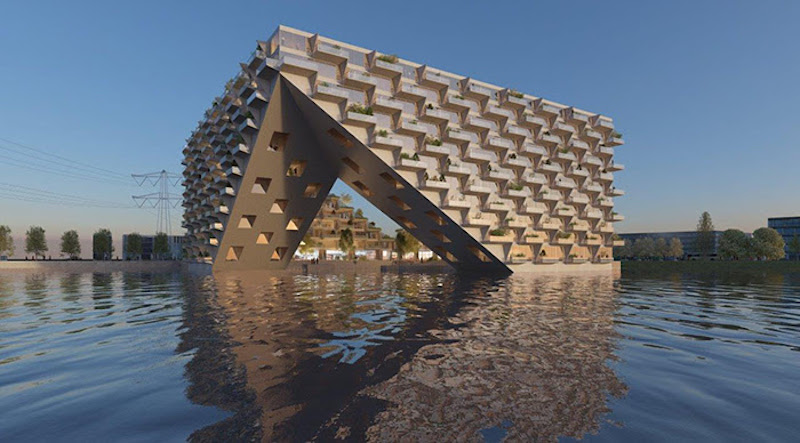In the Amsterdam neighborhood of IJburg, an emerging urban district built on six artificial islands, a new 46,000-sm mixed-use building named Sluishuis wants to replicate the neighborhood’s fusion of water and city on a smaller scale.
The building is being developed by a combination of Vorm and Besix with design duties being handled by BIG and Barcode Architects. Sluishuis will act as the centerpiece of IJburg and will offer 380 zero-energy residences, about 4,000 sm of commercial and common areas, 240 underground parking spaces, and a water-quality program with space for up to 30 houseboats.
The Sluishuis employs a unique shape that makes it appear different from every vantage point. The section of the building that faces the water is lifted up to form a large opening that brings the water from the IJ Lake into the courtyard and also brings daylight and views into the complex’s inner apartments. The opposite side of the building is angled toward the neighboring urban district and cascades downward with a series of landscaped terraces. A small public passage climbs the terraces up to a rooftop viewing platform. Beyond its more functional purpose, the passage is also intended to help connect the residential units to each other and foster a stronger community.
Winding around the building and continuing into the water is a promenade filled with public programs. As it stretches into the water it forms an archipelago of islands with houseboats, a sailing school, and floating gardens.
In addition to the zero-energy residences, the construction process is designed to reduce environmental impact by limiting CO2 emissions and using renewable resources throughout the building.
 Rendering courtesy of BIG.
Rendering courtesy of BIG.
Related Stories
Architects | Jun 6, 2023
Taking storytelling to a new level in building design, with Gensler's Bob Weis and Andy Cohen
Bob Weis, formerly the head of Disney Imagineering, was recently hired by Gensler as its Global Immersive Experience Design Leader. He joins the firm's co-CEO Andy Cohen to discuss how Gensler will focus on storytelling to connect people to its projects.
Mixed-Use | Jun 6, 2023
Public-private partnerships crucial to central business district revitalization
Central Business Districts are under pressure to keep themselves relevant as they face competition from new, vibrant mixed-use neighborhoods emerging across the world’s largest cities.
Urban Planning | Jun 2, 2023
Designing a pedestrian-focused city in downtown Phoenix
What makes a city walkable? Shepley Bulfinch's Omar Bailey, AIA, LEED AP, NOMA, believes pedestrian focused cities benefit most when they're not only easy to navigate, but also create spaces where people can live, work, and play.
Mixed-Use | Jun 1, 2023
The Moore Building, a 16-story office and retail development, opens in Nashville’s Music Row district
Named after Elvis Presley’s onetime guitarist, The Moore Building, a 16-story office building with ground-floor retail space, has opened in Nashville’s Music Row district. Developed by Portman and Creed Investment Company and designed by Gresham Smith, The Moore Building offers 236,000 sf of office space and 8,500 sf of ground-floor retail.
| Apr 28, 2023
$1 billion mixed-use multifamily development will add 1,200 units to South Florida market
A giant $1 billion residential project, The District in Davie, will bring 1.6 million sf of new Class A residential apartments to the hot South Florida market. Located near Ft. Lauderdale and greater Miami, the development will include 36,000 sf of restaurants and retail space. The development will also provide 1.1 million sf of access controlled onsite parking with 2,650 parking spaces.
Mixed-Use | Apr 27, 2023
New Jersey turns a brownfield site into Steel Tech, a 3.3-acre mixed-use development
In Jersey City, N.J., a 3.3-acre redevelopment project called Steel Tech will turn a brownfield site into a mixed-use residential high-rise building, a community center, two public plazas, and a business incubator facility. Steel Tech received site plan approval in recent weeks.
Green | Apr 21, 2023
Top 10 green building projects for 2023
The Harvard University Science and Engineering Complex in Boston and the Westwood Hills Nature Center in St. Louis are among the AIA COTE Top Ten Awards honorees for 2023.
Urban Planning | Apr 17, 2023
The future of the 20-minute city
Gensler's Stacey Olson breaks down the pros and cons of the "20-minute city," from equity concerns to data-driven design.
Multifamily Housing | Apr 17, 2023
World's largest multifamily building pursuing ILFI Zero Carbon certification under construction in Washington, D.C.
The Douglass, in Washington, D.C.’s Ward 8, is currently the largest multifamily housing project to pursue Zero Carbon Certification from the International Living Future Institute (ILFI).
Urban Planning | Apr 12, 2023
Watch: Trends in urban design for 2023, with James Corner Field Operations
Isabel Castilla, a Principal Designer with the landscape architecture firm James Corner Field Operations, discusses recent changes in clients' priorities about urban design, with a focus on her firm's recent projects.

















