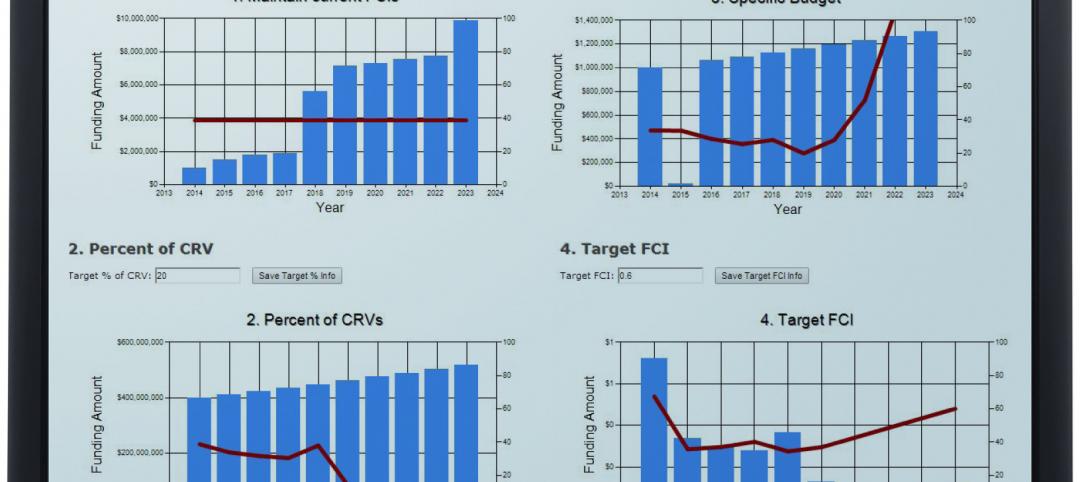The Architectural Team, a master planning and architectural design firm specializing in multifamily housing and sustainable design, has announced the completion of 129 residential units for Phase II of The Homes at Old Colony.
The oldest public housing project in the United States (built in 1940), South Boston's Old Colony had become a symbol of poor housing conditions, until the introduction of federal funds and an innovative master plan and green-building design approach began to breathe new life into the community.
Now the revamped neighborhood plan and energy-efficient, high-performing residences and community facilities have turned The Homes at Old Colony into a national model for sustainable multifamily design and desirable urban living.
Stemming from a grant for “environmentally sustainable public-housing transformation” awarded by the U.S. Department of Housing and Urban Development (HUD) through the American Recovery and Reinvestment Act (ARRA), the Old Colony project demonstrates how public housing projects can be modernized efficiently, and with efficient, economical outcomes.
Boston Strong, and Green
Planning for the redevelopment of Old Colony began in 2009 with the Boston Housing Authority (BHA) and master planner Chan Krieger NBBJ. Later that year, BHA engaged Beacon Communities Development LLC as developer and hired The Architectural Team as master planner and architect, with Suffolk Construction as general contractor, to collaborate with the planning team and begin the design of Old Colony.
Old Colony's Phase One, completed in December 2011, included 116 housing units divided among a six-story midrise residential building and four groups of townhouses topped with photovoltaic panels all achieved Platinum certification under the U.S. Green Building Council’s LEED for Homes program. Phase One also included a 10,000 square foot learning center awarded LEED-NC Gold.

All photos: Andy Ryan, courtesy of The Architectural Team.
Phase II structures and planning, including 129 new units with 40 to be added next year, are in keeping with the first phase, and tracking LEED Platinum as well. Old Colony is also designed to EPA’s Energy Star and HUD Healthy Homes Guidelines, and the revitalized site is anticipating a LEED for Neighborhood Development certification.
“The buildings are oriented to maximize solar exposure, with carefully designed exterior envelopes that significantly reduce heating and air-conditioning loads,” says Jay Szymanski, AIA, project architect and associate at The Architectural Team. Szymanski notes that the homes incorporate rooftop solar panels, in addition to energy-efficient mechanical systems, appliances and lighting, as well as recycled content and healthy materials.
"Old Colony's redevelopment also incorporates new policies to limit waste and improve indoor air quality,” he adds. A list of sustainable design features utilized in all phases of The Homes at Old Colony and helping to achieve LEED and Energy Star ratings follows:
• Sustainable Site: Permeable concrete pavers and infiltration leaching galleys
• Water Efficiency: Efficient irrigation system, low-flow plumbing fixtures
• Energy: High-performing water pipe insulation, non-HCFC refrigerants
• Materials: low-VOC flooring, sealants and paints; locally produced aggregate and drywall, and 85% of construction waste diverted from landfill
• IEQ: Closed combustion, vented; outdoor air and local exhaust meet ASHRAE 62.1 and 62.2 (2007); all structures non-smoking, with designated smoking areas.
Related Stories
| Mar 13, 2014
Austria's tallest tower shimmers with striking 'folded façade' [slideshow]
The 58-story DC Tower 1 is the first of two high-rises designed by Dominique Perrault Architecture for Vienna's skyline.
| Mar 13, 2014
Simon Perkowitz to join KTGY Group
Perkowitz, the founder of Perkowitz + Ruth, will assist KTGY in responding to the demands and further development of its growing retail/commercial division.
| Mar 12, 2014
London grows up: 236 tall buildings to be added to skyline in coming decade, says think tank
The vast majority of high-rise projects in the works are residential towers, which could help tackle the city's housing crisis, according to a new report by New London Architecture.
| Mar 12, 2014
Final call for entries! BUILDINGChicago 2014 call for educational proposals
The Advisory Committee of the BUILDINGChicago/Greening the Heartland 2014 Conference is accepting proposals for presenters and topics through this Friday, March 14.
| Mar 12, 2014
14 new ideas for doors and door hardware
From a high-tech classroom lockdown system to an impact-resistant wide-stile door line, BD+C editors present a collection of door and door hardware innovations.
| Mar 12, 2014
AIA gives support to legislation to assist architecture students with debt
The National Design Services Act will give architecture students relief from student loan debt in return for community service.
| Mar 12, 2014
New CannonDesign database allows users to track facility assets
The new software identifies critical failures of components and systems, code and ADA-compliance issues, and systematically justifies prudent expenditures.
| Mar 11, 2014
7 (more) awe-inspiring interior designs [slideshow]
The seven winners of the 41st Interior Design Competition and the 22nd Will Ching Design Competition include projects on four different continents.
| Mar 11, 2014
Freelon Group to join Perkins+Will
The Freelon Group concentrates on museums, libraries, universities and other civic and institutional clients; Perkins+Will plans to incorporate this specialization into their design repertory.
| Mar 10, 2014
Meet Tally – the Revit app that calculates the environmental impact of building materials
Tally provides AEC professionals with insight into how materials-related decisions made during design influence a building’s overall ecological footprint.



























