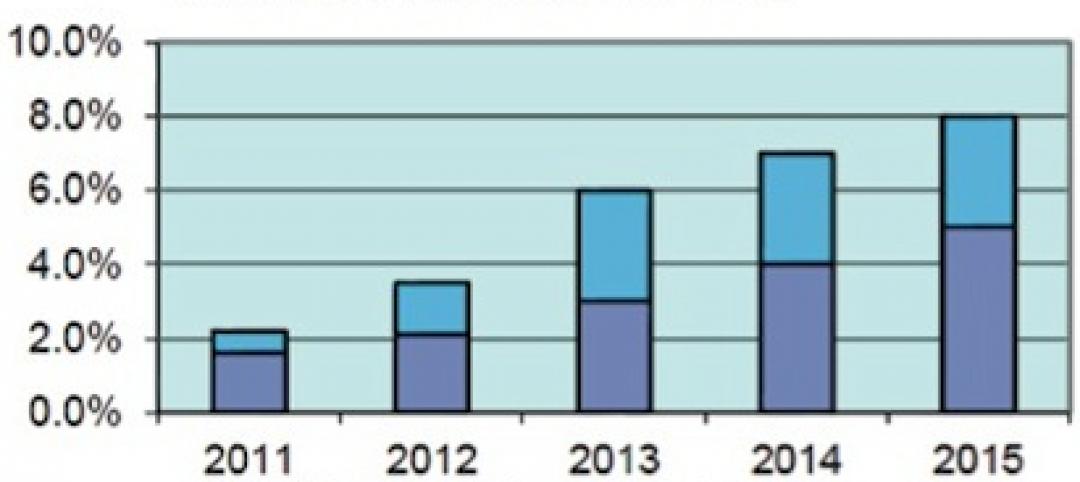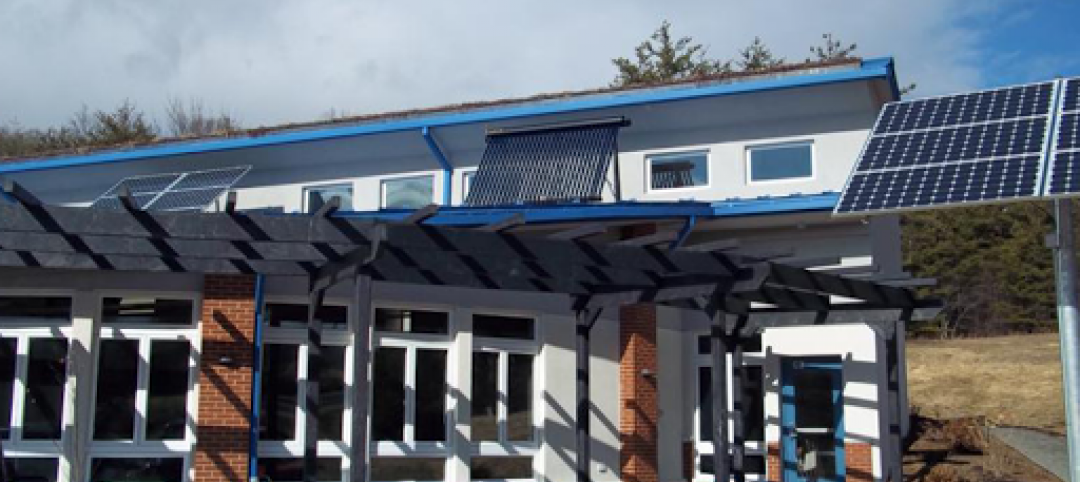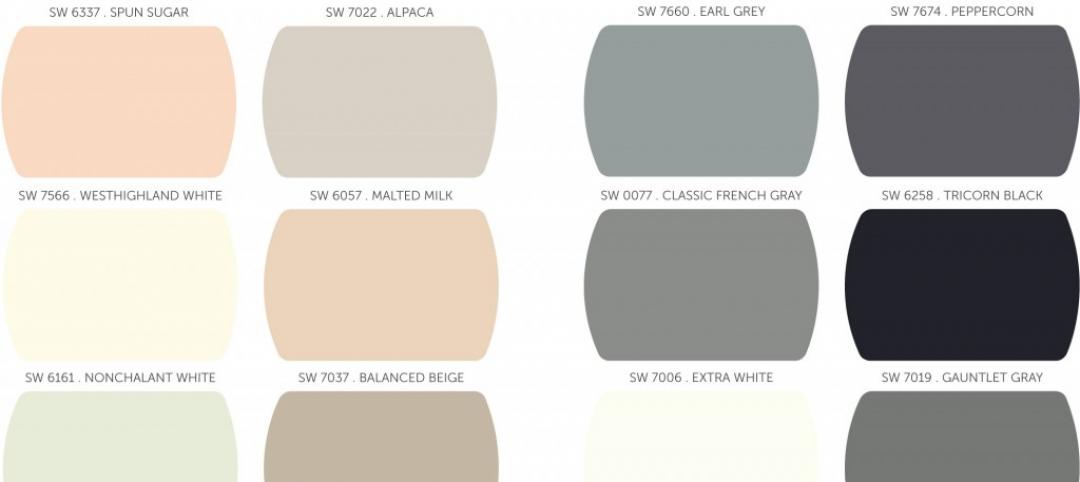The Architectural Team, a master planning and architectural design firm specializing in multifamily housing and sustainable design, has announced the completion of 129 residential units for Phase II of The Homes at Old Colony.
The oldest public housing project in the United States (built in 1940), South Boston's Old Colony had become a symbol of poor housing conditions, until the introduction of federal funds and an innovative master plan and green-building design approach began to breathe new life into the community.
Now the revamped neighborhood plan and energy-efficient, high-performing residences and community facilities have turned The Homes at Old Colony into a national model for sustainable multifamily design and desirable urban living.
Stemming from a grant for “environmentally sustainable public-housing transformation” awarded by the U.S. Department of Housing and Urban Development (HUD) through the American Recovery and Reinvestment Act (ARRA), the Old Colony project demonstrates how public housing projects can be modernized efficiently, and with efficient, economical outcomes.
Boston Strong, and Green
Planning for the redevelopment of Old Colony began in 2009 with the Boston Housing Authority (BHA) and master planner Chan Krieger NBBJ. Later that year, BHA engaged Beacon Communities Development LLC as developer and hired The Architectural Team as master planner and architect, with Suffolk Construction as general contractor, to collaborate with the planning team and begin the design of Old Colony.
Old Colony's Phase One, completed in December 2011, included 116 housing units divided among a six-story midrise residential building and four groups of townhouses topped with photovoltaic panels all achieved Platinum certification under the U.S. Green Building Council’s LEED for Homes program. Phase One also included a 10,000 square foot learning center awarded LEED-NC Gold.

All photos: Andy Ryan, courtesy of The Architectural Team.
Phase II structures and planning, including 129 new units with 40 to be added next year, are in keeping with the first phase, and tracking LEED Platinum as well. Old Colony is also designed to EPA’s Energy Star and HUD Healthy Homes Guidelines, and the revitalized site is anticipating a LEED for Neighborhood Development certification.
“The buildings are oriented to maximize solar exposure, with carefully designed exterior envelopes that significantly reduce heating and air-conditioning loads,” says Jay Szymanski, AIA, project architect and associate at The Architectural Team. Szymanski notes that the homes incorporate rooftop solar panels, in addition to energy-efficient mechanical systems, appliances and lighting, as well as recycled content and healthy materials.
"Old Colony's redevelopment also incorporates new policies to limit waste and improve indoor air quality,” he adds. A list of sustainable design features utilized in all phases of The Homes at Old Colony and helping to achieve LEED and Energy Star ratings follows:
• Sustainable Site: Permeable concrete pavers and infiltration leaching galleys
• Water Efficiency: Efficient irrigation system, low-flow plumbing fixtures
• Energy: High-performing water pipe insulation, non-HCFC refrigerants
• Materials: low-VOC flooring, sealants and paints; locally produced aggregate and drywall, and 85% of construction waste diverted from landfill
• IEQ: Closed combustion, vented; outdoor air and local exhaust meet ASHRAE 62.1 and 62.2 (2007); all structures non-smoking, with designated smoking areas.
Related Stories
| Jan 17, 2014
Australian project transforms shipping containers into serene workplace
Australian firm Royal Wolf has put its money where its mouth is by creating an office facility out of shipping containers at its depot and fabrication center in Sunshine, Victoria.
| Jan 17, 2014
The Starchitect of Oz: New Gehry building in Sydney celebrates topping out
The Dr. Chau Chak Wing Building at the University of Technology, Sydney, will mark Frank Gehry's debut project in the Australian metro.
| Jan 16, 2014
Construction spending for 2013 finishing 5% higher than 2012: Gilbane Construction Economics report
??Construction growth is looking up, according to the December 2013 release of the periodic report Construction Economics, authored by Gilbane Building Company. Construction spending for 2013 will finish the year up 5%.
| Jan 16, 2014
ASHRAE revised climatic data for building design standards
ASHRAE Standard 169, Climatic Data for Building Design Standards, now includes climatic data for 5,564 locations throughout the world.
| Jan 15, 2014
6 social media skills every leader needs
The social media revolution—which is less than a decade old—has created a dilemma for senior executives. While its potential seems immense, the inherent risks create uncertainty and unease.
| Jan 15, 2014
Report: 32 U.S. buildings have been verified as net-zero energy performers
The New Buildings Institute's 2014 Getting to Zero Status report includes an interactive map detailing the net-zero energy buildings that have been verified by NBI.
| Jan 14, 2014
Sherwin-Williams unveils colormix 2014
Drawing influence from fashion, science, nature, pop culture and global traditions, Sherwin-Williams introduces colormix™ 2014, which captures colors that inspire creativity and design in today’s world. The four-palette collection provides design professionals with a guide to help them define the moods they want to create and select colors for their projects.
| Jan 13, 2014
Custom exterior fabricator A. Zahner unveils free façade design software for architects
The web-based tool uses the company's factory floor like "a massive rapid prototype machine,” allowing designers to manipulate designs on the fly based on cost and other factors, according to CEO/President Bill Zahner.
| Jan 13, 2014
AEC professionals weigh in on school security
An exclusive survey reveals that Building Teams are doing their part to make the nation’s schools safer in the aftermath of the Sandy Hook tragedy.
| Jan 13, 2014
6 legislative actions to ignite the construction economy
The American Institute of Architects announced its “punch list” for Congress that, if completed, will ignite the construction economy by spurring much needed improvements in energy efficiency, infrastructure, and resiliency, and create jobs for small business.



























