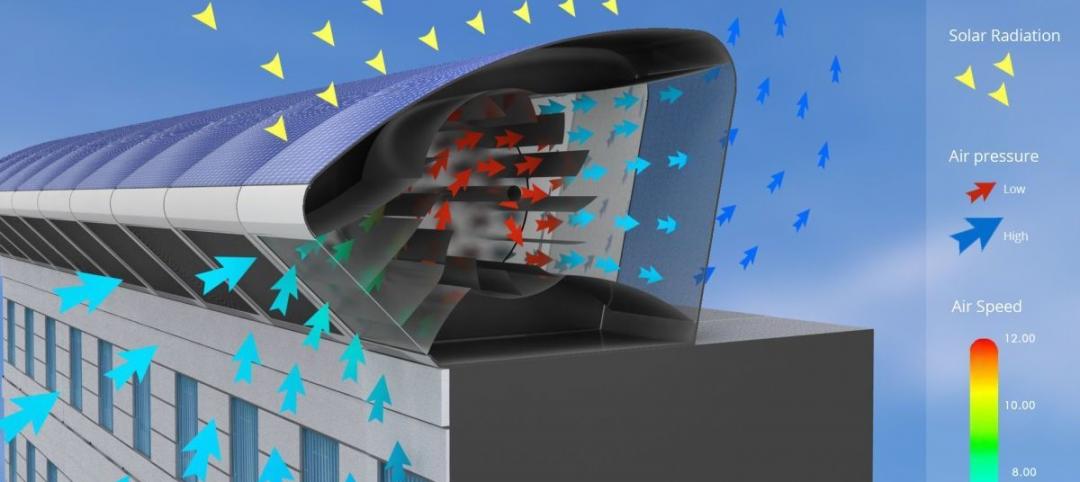The recently opened 198-unit Optima Lakeview luxury rental apartment building in Chicago is bursting with amenities such as the region’s first year-round rooftop pool, contact-free in-home package delivery, housekeeping services, on-site room service, fitness programming, and a virtual personal assistant. Emphasizing wellness and outdoor space, Optima designed the building with setbacks providing multiple residences with private outdoor landscaped terraces, complete with trees, built-in grills, and fire pits. Terraces range from 67 sf to about 1,600 sf.
Most shared amenities are connected by the seven-story atrium running through the building’s core that is topped by a skylight. Natural light floods this space including strategically placed planters on various floors surrounding the atrium that will form a hanging garden when the plants mature.
A rooftop sky deck offering views of Lake Michigan, Wrigley Field, and the Chicago skyline is equipped with fire tables and heaters suitable for the city’s colder climate. The 35-by-25-foot rooftop pool will stay heated and swimmable year-round. Residents can use the rooftop’s spa, theater, lounge seating, and a dozen grills and kitchen stations. The rooftop also includes a glass-enclosed party room appointed with TV, various seating arrangements, and a full chef’s kitchen. Residents’ pets can enjoy the outdoors in the building’s 2,000 sf heated dog park.
An indoor basketball/pickleball court, sports lounge and golf simulator are all located near the main entrance and are flanked by street-level windows. Upstairs, residents have access to a fitness center with state-of-the-art equipment, a yoga/stretching room, sauna, pet spa, and a children’s play area with an emphasis on active gross motor play. Additionally, a residents’ club, game room, and chef’s kitchen provide space for parties and events.
Those working from home have access to two wired conference spaces and a business center, along with several indoor and outdoor seating areas. Multiple technology providers offer residents with choice for digital connectivity. The building recently became the first North American residential development to earn WiredScore Gold Rating for Digital Connectivity.
The building’s modern exterior uses a sophisticated palette of warm-toned exterior materials, including transparent bronze glass and rich, dark brick that complements the architecture of the surrounding neighborhood. One-, two- and three-bedroom units come with high-end finishes and smart home technology. Private balconies or terraces are per plan.
Units average 1,053 sf with enough space to give residents flexibility to dedicate space for a home office, bar, children’s play area or pet area. Custom wardrobes with built-in shelves and drawers for clothes and storage convey more natural light to the interior. Rents start at $2,500 per month.
On the building team:
Owner and/or developer: Optima, Inc.
Design architect: David Hovey Sr., FAIA, CEO and Founder of Optima, Inc.
Architect of record: David Hovey Sr., FAIA, CEO and Founder of Optima, Inc.
MEP engineer: F.E. Moran (HVAC); IMEG (Electric); Warren F. Thomas Plumbing (Plumbing)
Structural engineer: WSP USA
General contractor/construction manager: Optima, Inc./Matt Cison & Mike Schwerzler





Related Stories
Transit Facilities | Feb 4, 2015
London mayor approves plan for a bicycle highway
The plan will guarantee bike riders a designated stretch of street to ride from east to west through the city.
Sports and Recreational Facilities | Feb 4, 2015
Arup unveils plans for the new A.C. Milan stadium
The venue will include a modern stage for the home matches together with a hotel, sports college, restaurants, children’s playground, green areas, and spaces open to the city and dedicated to public use.
Office Buildings | Feb 3, 2015
Bjarke Ingels' BIG proposes canopied, vertical village for Middle East media company
The tensile canopy shades a relaxation plaza from the desert sun.
Office Buildings | Feb 2, 2015
Study shows modern workers struggle to leave work at the office
Study findings indicate that more than half the respondents holds tight to their smartphones, checking and responding to email and taking phone calls, all or most of the time.
Building Team | Feb 2, 2015
Solid spending increases projected for construction industry in 2015
The commercial construction sector is now looking at double-digit increases in 2015, led by vigorous levels of demand for hotels and office buildings.
Sponsored | Building Team | Jan 30, 2015
The 4 leadership behaviors that really matter
Research conducted by McKinsey & Company suggests that the secret to developing effective leaders is to encourage four types of behavior, which includes seeking diverse perspectives and supporting others.
Energy Efficiency | Jan 28, 2015
An urban wind and solar energy system that may actually work
The system was designed to take advantage of a building's air flow and generate energy even if its in the middle of a city.
Office Buildings | Jan 27, 2015
London plans to build Foggo Associates' 'can of ham' building
The much delayed high-rise development at London’s 60-70 St. Mary Axe resembles a can of ham, and the project's architects are embracing the playful sobriquet.
Modular Building | Jan 21, 2015
Chinese company 3D prints six-story multifamily building
The building components were prefabricated piece by piece using a printer that is 7 meters tall, 10 meters wide, and 40 meters long.
| Jan 21, 2015
Tesla Motors starts construction on $5 billion battery plant in Nevada
Tesla Motors’ “gigafactory,” a $5 billion project on 980 acres in Sparks, Nev., could annually produce enough power for 500,000 electric cars.

















