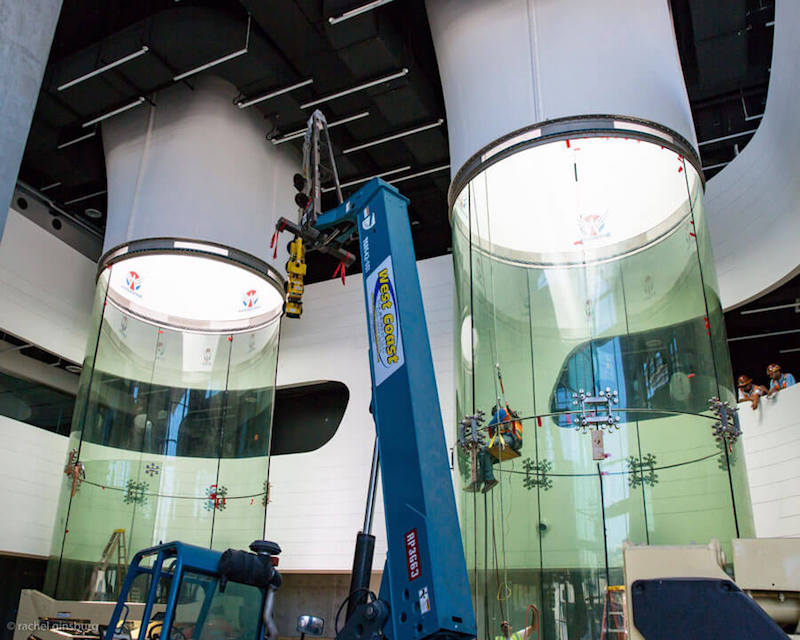Later this month, Airborne San Diego, a 26,508-sf indoor skydiving facility, will open in this city’s East Village near Petco Park stadium.
This is the first facility operated by Airborne America, a Coronado, Calif.-based business that started in 2013. Airborne San Diego will be going head-to-head with iFly, which started in 1998 and until now was the only manufacturer operating wall-to-wall vertical wind tunnels in the U.S. iFly debuted its facility in San Diego in February 2016, one of 11 it opened in the U.S. this year. iFly currently operates a total of 37 locations worldwide, 27 of them in the U.S., and continues to expand.
Airborne America claims that what sets its San Diego facility apart from its competitor is that it will be the first of its kind to offer side-by-side “flight chambers,” glass tubes measuring 30-ft high by 14-ft in diameter, with wind tunnel speeds up to 200 miles per hour.
Having two tunnels allows for competition among patrons. And the facility will have a special training area set aside for military personnel where they can learn to free-fall before graduating to parachute jumps.
The wind speeds can be adjusted to accommodate the skill levels of individuals, and to compensate for variable body drag during advanced acrobatics. “By using a single, highly efficient wind tunnel fan instead of multiple smaller fans, wind noise is reduced, providing a quieter, more energy efficient flight environment,” the company states.
The three-story Airborne San Diego also offers a sky lounge with three levels of viewing platforms, and will operate an onsite café and bar.
 Airborne San Diego will be the first indoor skydiving venue to offer dual wind tunnels, each 30-ft high, with wind speeds up to 200 mph. Image: IndoorSkydivingSource.com
Airborne San Diego will be the first indoor skydiving venue to offer dual wind tunnels, each 30-ft high, with wind speeds up to 200 mph. Image: IndoorSkydivingSource.com
Carrier Johnson + CULTURE, which is based in the city, designed Airborne San Diego, and Swinerton Builders was the GC. Aerolab was the wind-tunnel engineer. The website Indoor Skydiving Source reports that Airborne San Diego will be the first in the U.S. to use Tunnelinstructor.org’s rating system to train its instructors.
Airborne San Diego’s design strives to recreate the way skydivers maneuver their bodies as they soar, drift, and plummet through the air. “It’s definitely based on the skydiving experience,” says Claudia Escala, RA, LEED AP, a principal with Carrier Johnson + CULTURE, who with Ray Varela, a design principal with the firm, spoke with BD+C last Friday.
Varela adds that the building assumes an “urban attitude,” with an internal courtyard that opens up to San Diego’s cityscape.
Alan “Buzz” Fink, Airborne America’s president and director, told the San Diego Union-Tribune that his company could open as many as 10 more facilities across the U.S. over the next five to seven years. (The construction cost of the San Diego facility was not made public.) Escala, who resides in the East Village, says that Fink—who also operates skydiving planes—was intimately involved in the design of the San Diego location, which she says “is a prototype for an urban setting.”
Related Stories
Sports and Recreational Facilities | Apr 27, 2015
Qatar unveils Al Rayyan, fifth World Cup stadium
After the World Cup, part of the stadium’s seating will be donated to other countries.
Sports and Recreational Facilities | Apr 24, 2015
HOK unveils renderings and video of new St. Louis NFL stadium
Retractable seating in the corners will allow the stadium to be used for FIFA or Major League Soccer matches, as it expands the field to a FIFA-regulated 120 yards long and 75 yards wide.
Hotel Facilities | Apr 13, 2015
Figure-eight shaped hotel to open around PyeongChang 2018 Winter Olympics Facility
Just three miles away from the Olympic stadiums, the hotel will be a hub of its own.
Sports and Recreational Facilities | Apr 13, 2015
USTA breaks ground on what will be the country’s largest tennis complex
The 63-acre facility is being positioned as a cornerstone for a sports innovation and performance district in Lake Nona, Fla., a 7,000-acre master planned community that continues to expand.
Building Team Awards | Apr 10, 2015
14 projects that push AEC teaming to the limits
From Lean construction to tri-party IPD to advanced BIM/VDC coordination, these 14 Building Teams demonstrate the power of collaboration in delivering award-winning buildings. These are the 2015 Building Team Award winners.
Building Team Awards | Apr 9, 2015
Multifaced fitness center becomes campus landmark
A sloped running track and open-concept design put this Building Team to the test.
Sports and Recreational Facilities | Apr 9, 2015
Design for new Milwaukee Bucks arena is ‘modest and modernist’
Designed by local firm Eppstein Uhen Architects and global firm Populous, the sports venue will prominently feature a swoop, which some journalists and critics have likened to an inverted Nike swoosh.
Structural Materials | Mar 30, 2015
12 projects earn structural steel industry's top building award
Calatrava's soaring Innovation Science and Technology Building at Florida Polytechnic University is among the 12 projects honored by the American Institute of Steel Construction in the 2015 IDEAS² awards competition.
Sports and Recreational Facilities | Mar 24, 2015
Another plan for renovating Houston’s Astrodome blends public space and history
A ULI panel of experts recommends a $242 million renovation that converts the massive building into a park that ties into surrounding facilities.
Sponsored | Cladding and Facade Systems | Mar 24, 2015
Designers turn a struggling mall into a hub of learning and recreation
Architects help Nashville government transform a struggling mall into a new community space.

















