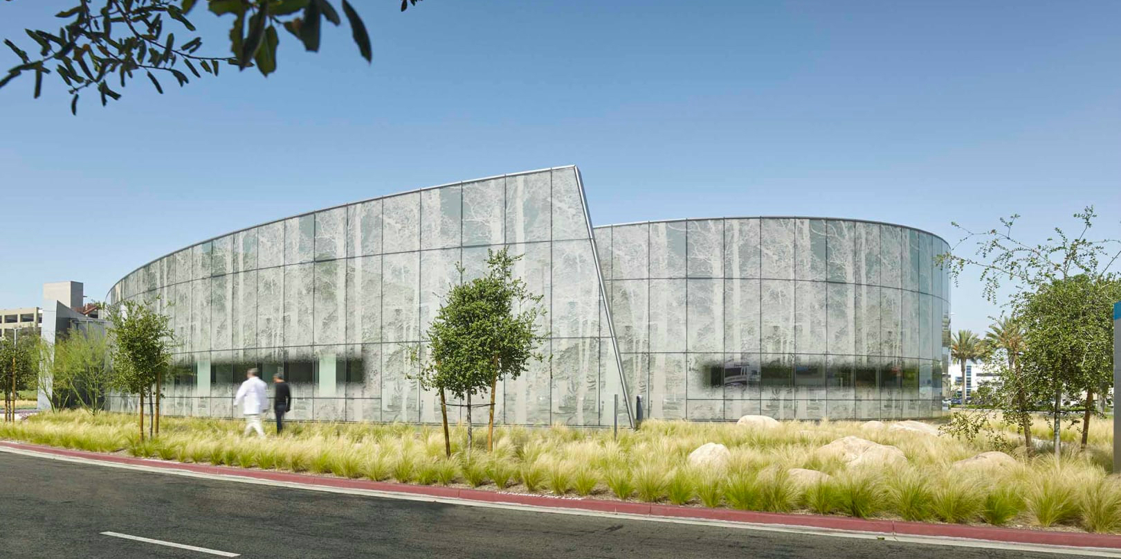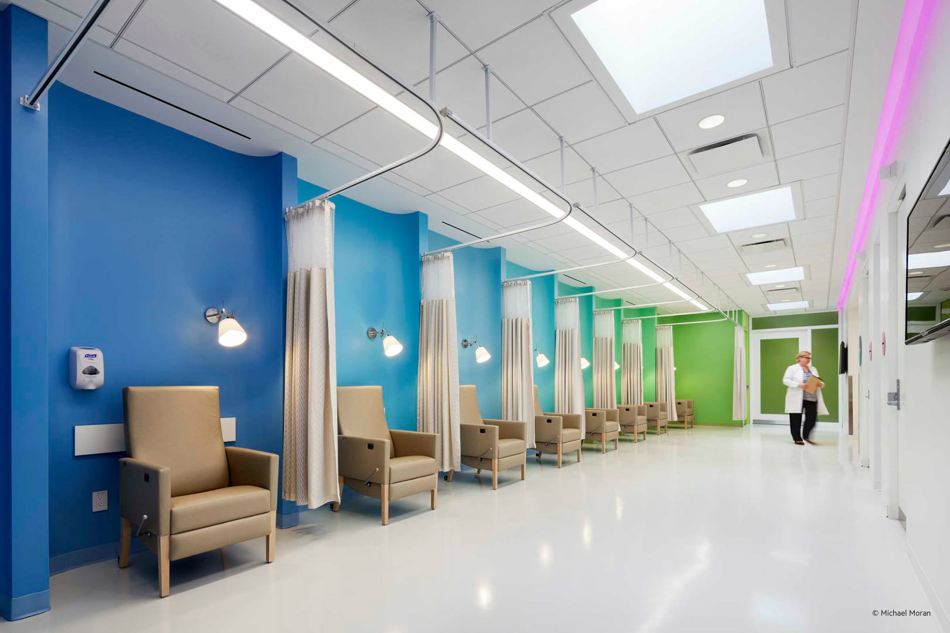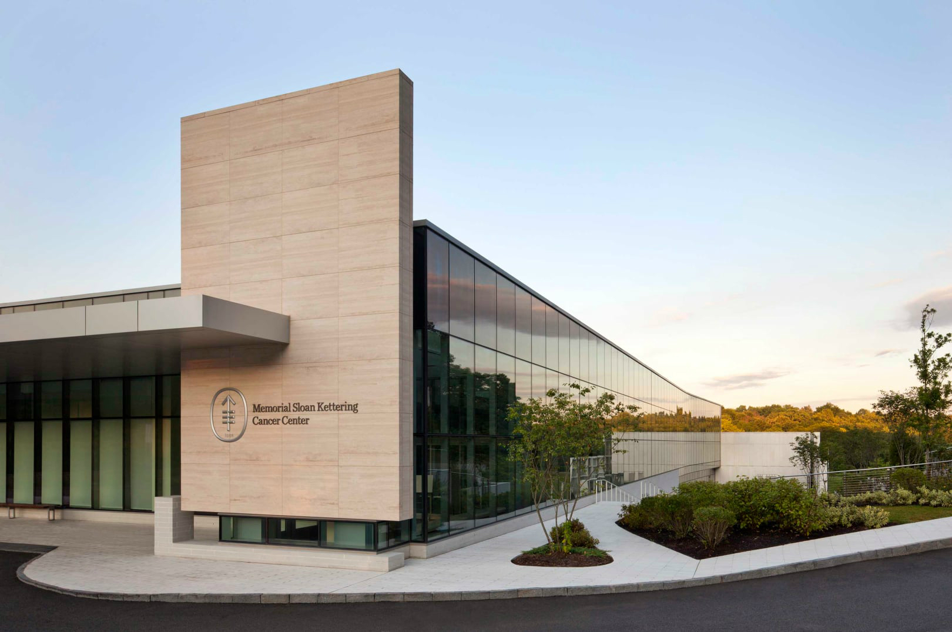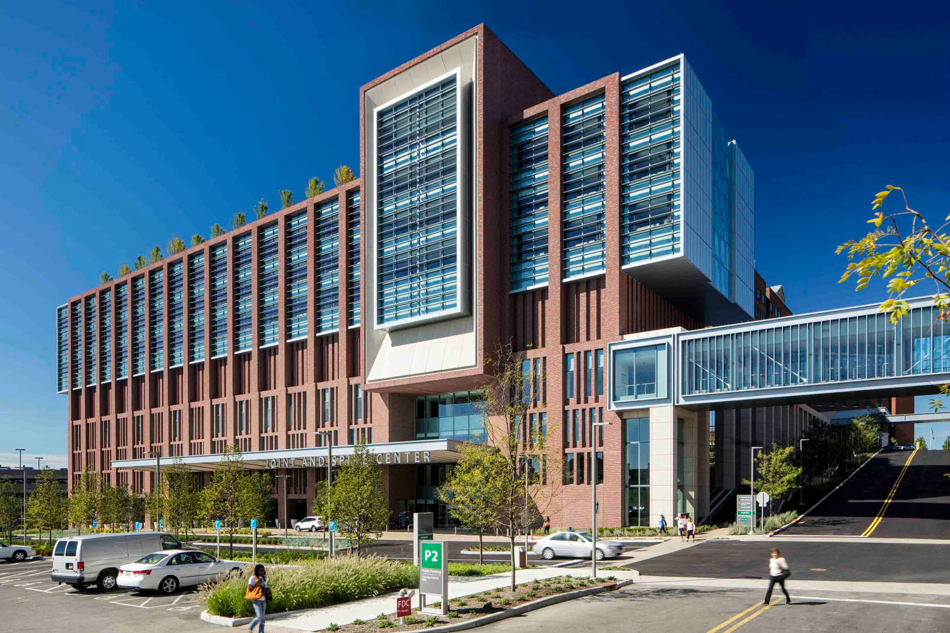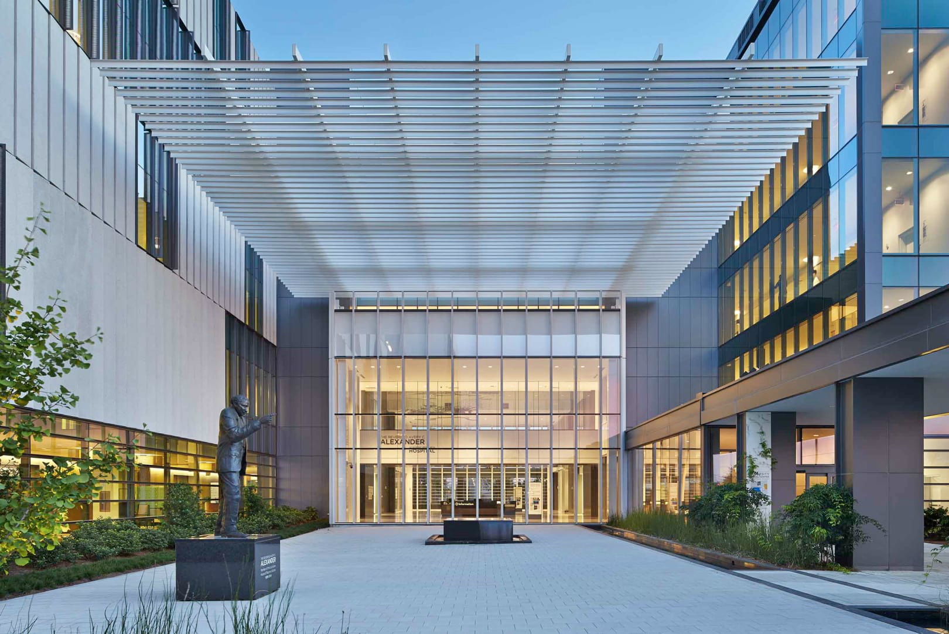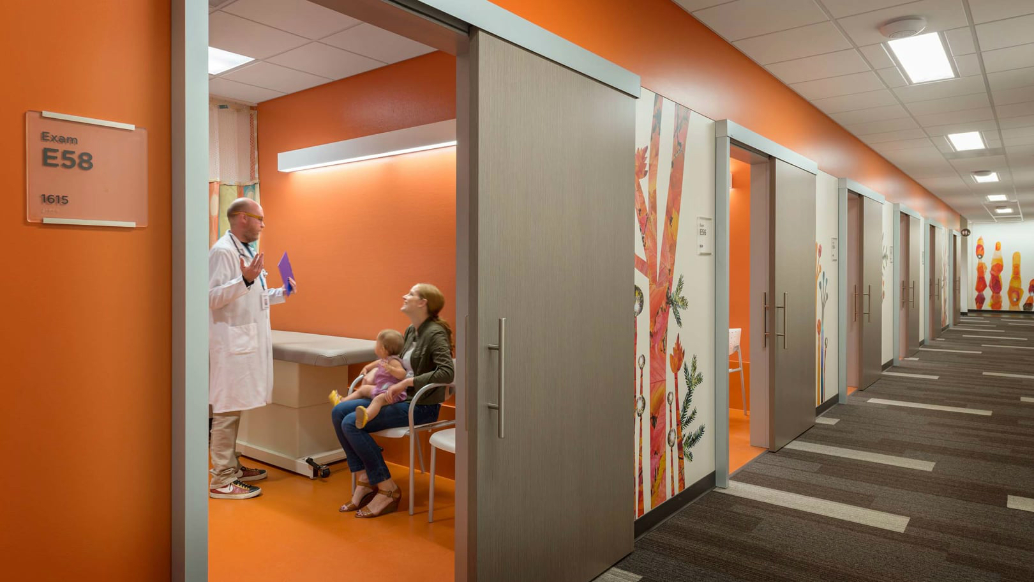The American Institute of Architects (AIA) Academy of Architecture for Health (AAH) has selected the recipients of the AIA National Healthcare Design Awards program. The program showcases the best healthcare building design and healthcare design-oriented research. Projects exhibit conceptual strengths that solve aesthetic, civic, urban, and social concerns as well as the requisite functional and sustainability concerns of a hospital.
Recipients were selected in four categories:
Category A: Built, Less than $25 million in construction cost
Category B: Built, More than $25 million in construction cost
Category C: Unbuilt, Must be commissioned for compensation by a client with the authority and intention to build (No projects were selected in this category this year)
Category D: Innovations in Planning and Design Research, Built and Unbuilt
(All images courtesy AIA. Click photos to enlarge. Click project names for more information and images.)
Category A
Kaiser Permanente, Kraemer Radiation Oncology Center | Anaheim, CA | Yazdani Studio of Cannon Design
The design for this LEED Gold radiation therapy building provides a highly supportive environment for the treatment and care of cancer patients. The challenge was to create an environment that reduces stress for patients and families and provides the best current technological infrastructure. The approach focused on the needs of cancer patients and their treatment schedules, which typically occur five days a week for five to eight consecutive weeks. The design provides a calming experience through the use of natural light, organic forms, outdoor views to nature, soothing interior colors, and an internal “Zen Garden” with a vibrant living wall garden.
Planned Parenthood Queens: Diane L. Max Health Center | Queens, New York | Stephen Yablon Architecture
For its first center in Queens, Planned Parenthood sought a facility that provided state-of-the-art care for one of the most diverse communities in the world. Since opening, the facility has ranked in the 99th percentile for patient satisfaction when compared to similar hospitals. The building’s contemporary design contrasts with its brownstone neighbors, establishing itself as a welcoming community institution. The sleek and light-filled interiors are uplifting and easy to navigate, reducing patient stress. A bold color system aids in orientation and livens up the center.
Category B
Memorial Sloan Kettering (MSK) Regional Ambulatory Cancer Center | West Harrison, New York | EwingCole
The efficient layout reduces the cost of healthcare delivery and supports both short- and long-term expansion possibilities at the West Harrison site for Memorial Sloan Kettering’s Regional Cancer Center. The challenge for the design team was converting what was a 1950s office building, with dated brick and metal panels and large floor plates, into a modern cancer center. The building not only accomplished LEED Gold status but also implemented healthy-building initiatives, such as specifying PVC-free products for both construction and design.
The Christ Hospital Joint and Spine Center | Cincinnati | Skidmore, Owings & Merrill LLP
The Christ Hospital sought to unify its main campus through a model for integrated, patient-centered joint and spine care. Skidmore, Owings & Merrill worked with patients, medical professionals, and hospital staff to design the new Joint and Spine Center. Inside the hospital, spaces for patients are filled with daylight, outside views are maximized to support well-being, and quiet spaces for family and staff are programmed with comfortable furnishings for conversation and rest. The building is LEED certified. Since opening, the facility has ranked in the 99th percentile for patient satisfaction when compared to similar hospitals.
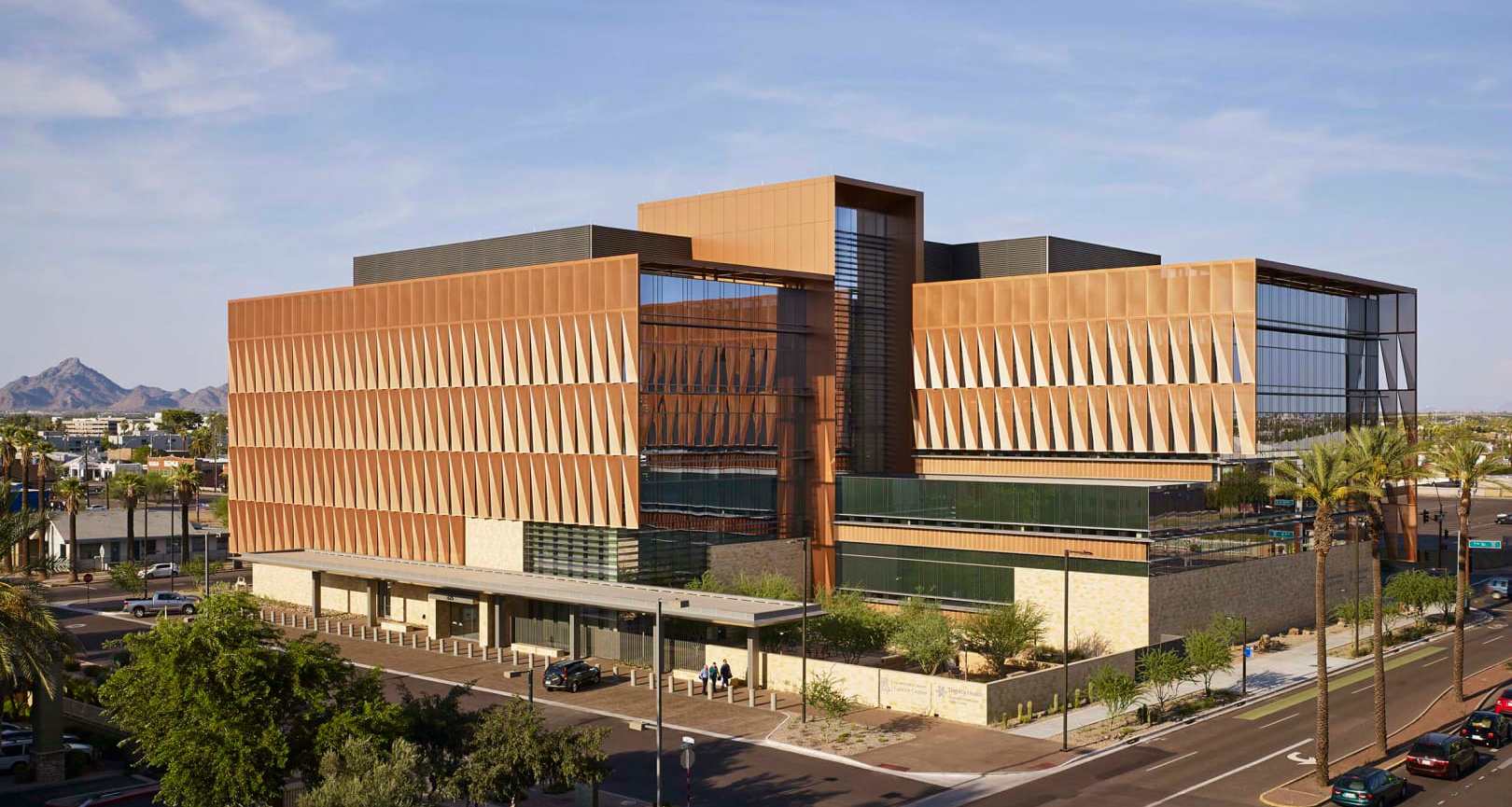 Photo: Nick Merrick / Hedrich Blessing Photographers
Photo: Nick Merrick / Hedrich Blessing Photographers
The University of Arizona Cancer Center (UACC) at Dignity Health St. Joseph’s Hospital and Medical Center | Phoenix | ZGF Architects LLP
The 220,000-sf UACC is intended to deliver care within an evidence-based, multidisciplinary model, using the most modern technologies. The building program includes spaces for radiation oncology, diagnostic imaging, endoscopy and interventional radiology, and exam and procedure rooms, along with a support and wellness center, a clinical pharmacy, and a healing garden. The building was designed to integrate the natural beauty of the landscape and address the needs of the UACC staff and patients for years to come. An exterior shade system and chilled beams greatly contributed to the sustainability of the facility.
University Medical Center New Orleans | New Orleans | NBBJ
University Medical Center provides New Orleans with critical safety-net care in a 1.5 million-sf facility built to withstand natural disasters. Features include inpatient services, cancer care, behavioral health and a Level 1 trauma center. The design promotes holistic healing, from landscaped courtyards to all-private inpatient rooms with natural light and in-suite bathrooms. Wide double-bays and sliding breakout doors enable swift action in treatment zones. Floor-to-ceiling windows in public spaces create transparency and uplifting views, while custom artwork and graphics throughout the hospital to honor New Orleans’ rich heritage. The project is Louisiana’s largest teaching hospital and training facility for physicians, nurses and allied health professionals.
Category D
Seattle Children's Hospital, South Clinic | Seattle | ZGF Architects LLP
Seattle Children's South Clinic advances the hub-and-spoke model of healthcare that brings outpatient services closer to patients in their communities. It offers more responsive care while reducing demand for acute care services. The clinic was designed with a focus on patient flow so providers can serve patients efficiently.
Located in the Seattle suburb of Federal Way and within a shopping center, the design adapts a former Circuit City store into a 37,000-sf outpatient clinic that houses urgent care, and occupational and physical therapy.
Related Stories
Giants 400 | Aug 22, 2022
Top 45 Engineering Architecture Firms for 2022
Jacobs, AECOM, WSP, and Burns & McDonnell top the rankings of the nation's largest engineering architecture (EA) firms for nonresidential buildings and multifamily buildings work, as reported in Building Design+Construction's 2022 Giants 400 Report.
Giants 400 | Aug 22, 2022
Top 80 Engineering Firms for 2022
Kimley-Horn, Tetra Tech, Langan, and NV5 head the rankings of the nation's largest engineering firms for nonresidential buildings and multifamily buildings work, as reported in Building Design+Construction's 2022 Giants 400 Report.
Giants 400 | Aug 21, 2022
Top 110 Architecture/Engineering Firms for 2022
Stantec, HDR, HOK, and Skidmore, Owings & Merrill top the rankings of the nation's largest architecture engineering (AE) firms for nonresidential and multifamily buildings work, as reported in Building Design+Construction's 2022 Giants 400 Report.
Giants 400 | Aug 20, 2022
Top 180 Architecture Firms for 2022
Gensler, Perkins and Will, HKS, and Perkins Eastman top the rankings of the nation's largest architecture firms for nonresidential and multifamily buildings work, as reported in Building Design+Construction's 2022 Giants 400 Report.
Giants 400 | Aug 19, 2022
2022 Giants 400 Report: Tracking the nation's largest architecture, engineering, and construction firms
Now 46 years running, Building Design+Construction's 2022 Giants 400 Report rankings the largest architecture, engineering, and construction firms in the U.S. This year a record 519 AEC firms participated in BD+C's Giants 400 report. The final report includes more than 130 rankings across 25 building sectors and specialty categories.
Daylighting | Aug 18, 2022
Lisa Heschong on 'Thermal and Visual Delight in Architecture'
Lisa Heschong, FIES, discusses her books, "Thermal Delight in Architecture" and "Visual Delight in Architecture," with BD+C's Rob Cassidy.
| Aug 16, 2022
Cedars-Sinai Urgent Care Clinic’s high design for urgent care
The new Cedars-Sinai Los Feliz Urgent Care Clinic in Los Angeles plays against type, offering a stylized design to what are typically mundane, utilitarian buildings.
| Aug 15, 2022
IF you build it, will they come? The problem of staff respite in healthcare facilities
Architects and designers have long argued for the value of respite spaces in healthcare facilities.
AEC Tech | Aug 8, 2022
The technology balancing act
As our world reopens from COVID isolation, we are entering back into undefined territory – a form of hybrid existence.
| Aug 3, 2022
Designing learning environments to support the future of equitable health care
While the shortage of rural health care practitioners was a concern before the COVID-19 pandemic, the public health crisis has highlighted the importance of health equity in the United States and the desperate need for practitioners help meet the needs of patients in vulnerable rural communities.



