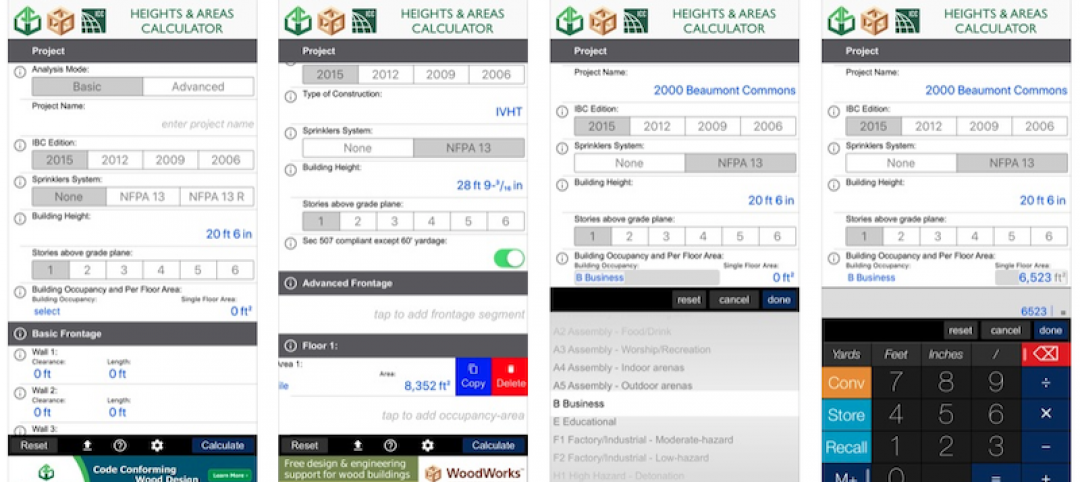The nation’s leading computer-aided design (CAD) standard has been updated. The American Institute of Architects (AIA), Construction Specifications Institute (CSI) and National Institute of Building Sciences (NIBS) released the newest edition of the United States National CAD Standard (NCS). Version 6 (V6) is available online at the NCSwebsite.
The NCS helps architects, constructors and operators coordinate efforts by classifying electronic design data consistently and making information retrieval easier, the industry groups say. It improves communication among owners and project teams; cuts or eliminates costs of developing and maintaining company-specific standards; and reduces the expense of transferring building data from design applications to facility management applications.
More than 6,000 architectural, engineering and construction (AEC) firms have voluntarily adopted the NCS in their workplaces. For this edition, NCS owners submitted an unprecedented 379 ballot items.
The new edition includes:
• New implementation guidelines on how to successfully implement the NCS for building information modeling (BIM) use.
• An improved style format.
• An enhanced and improved Symbols Library. New “Survey/Mapping” Discipline Designators.
• New Major and Minor Groups definitions added for “Airports and Plumbing.”
• A revised “Module 1 – File Naming” section to better address Model Files and Sheet Files.
• A Revised “Module 4 – Drafting Conventions, 4.2 Drawing Standards” list of common scales to add “Site/Civil” scale descriptions.
• A Revised “Module 4 – Drafting Conventions, 4.3 Sheet Types” section, which includes a new “Floor Numbering” format.
• New and revised “Communications” terms and abbreviations.
• A Revised “Module 7 – Notations, 7.4 User’s Guide” text format for notes.
• A Revised “Plotting Guidelines” introduction.
Related Stories
Codes and Standards | Sep 17, 2019
California will enact rent cap bill limiting rent increases to 5% plus inflation
Applies to apartments built at least 15 years ago.
Codes and Standards | Sep 17, 2019
Zero energy buildings can be constructed with no added upfront cost
ROI can be realized in as little as one year.
Codes and Standards | Sep 13, 2019
Researchers use U. of Arkansas buildings as testbed for CLT panels
Investigation could influence future use of the materials.
Codes and Standards | Sep 13, 2019
At least 30 U.S. cities have adopted stricter building energy codes since 2017
Some followed their states in implementing more robust standards.
Codes and Standards | Sep 12, 2019
Illinois law sets maximum retainage on private projects
The change is expected to give contractors bigger checks earlier in project timeline.
Codes and Standards | Sep 10, 2019
Retreat may be the best option for some coastal communities in face of sea level rise
A new study makes the case for relocating in a "strategic, managed" manner.
Codes and Standards | Sep 9, 2019
Free app calculates maximum allowable heights and areas for buildings
A free app that calculates the maximum allowable heights and areas for buildings of various occupancy classifications and types of construction has been released.
Codes and Standards | Sep 6, 2019
Standard for assessing frame deflection using one component polyurethane foams updated
The standard offers guidance when installing fenestration products.
Codes and Standards | Aug 29, 2019
The high cost of gridlock: $166 billion per year
Growing economy means more jobs, more cars, more hours stuck in traffic.
Codes and Standards | Aug 29, 2019
Industry leaders ask for government help as trades shortage worsens
AGC asks for more funding for education and increased immigration to fill gaps.
















