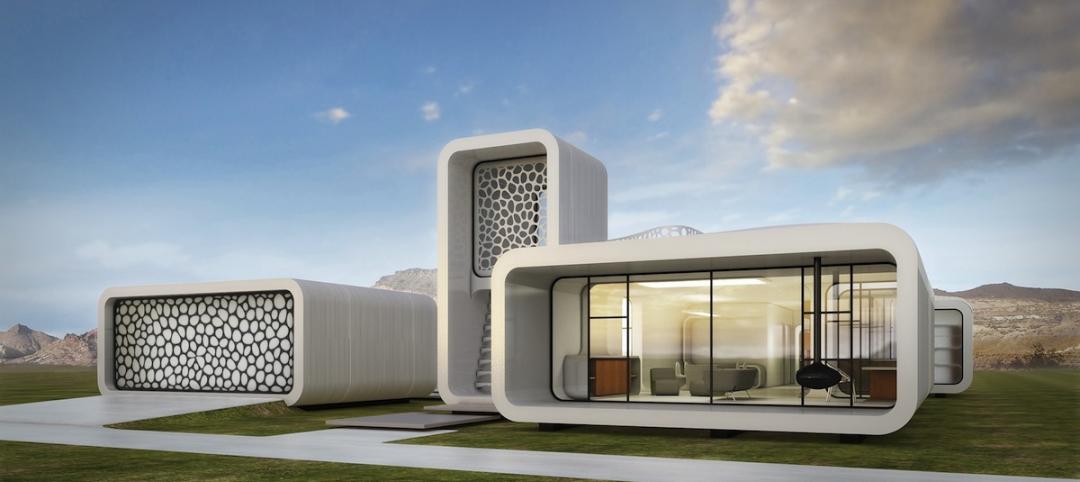Baltimore’s chapter of the AIA announced the winners of its B-More | Resilient Rowhouse Design Competition, where entrants provide environmental design solutions for the city’s vacant rowhouses in the Broadway East Neighborhood.
The competition was hosted by Baltimore City Planning Department, Office of Housing and Community Development, Office of Sustainability, and the Morgan State University School of Architecture + Planning. Four winners were chosen, one for each of these categories: Most Resilient Concept, Most Feasible Design, Most Innovative Design, and, the main category, Most Resilient Design.
A team of students from Virginia Tech and local architects from Brown Craig Turner submitted the BeMORE Flats design, which won the Most Resilient Design award. Their plan included green roofs, pedestrian-friendly streets, reclaimed alleys and courtyards, rain gardens, and salvaged wood decking. Plans called for one- and two-bedroom units, with community facilities.
“Although the competition focused on a specific neighborhood, winning designs presented solutions that can be repeated across Baltimore,” AIA Baltimore said in a statement. “To that extent, Morgan State faculty and students plan to analyze the constructability and cost of implementing the winning designs and present their findings to the city. The sooner the urban fabric of Baltimore can adapt to environmental and social challenges, the more resilient the city can be.”
The competition also had three honorable mentions and received more than 20 entries. The jury was made up of city representatives and architecture professionals and educators. AIA Baltimore’s website has a listing of all the entrants and their project plans.
Baltimore has a wide range of rowhouse styles that have been built since the 1700s. Many rowhouses, however, are vacant and have been torn down.
Related Stories
Smart Buildings | Aug 26, 2015
Under, over, through: Reinventing spaces under elevated infrastructure
Activating the areas beneath elevated highways, rail lines, and freeways can create unique environments, writes SmithGroupJJR's Valerie Berstene.
Smart Buildings | Aug 21, 2015
Federal Alliance for Safe Homes offers plan to strengthen codes for disaster resilience
Some states losing ground on resilience, group says
Cultural Facilities | Aug 19, 2015
Proposed “High Line” in Mexico City pays homage to Aztec aqueduct
Plans for Mexico City’s elevated park include an amphitheatre and al fresco cafés.
Smart Buildings | Aug 5, 2015
8 cities win Bloomberg's 'open data' award
The competition, called "What Works Cities," promotes innovation in city government by making the massive amounts of city operations data more publicly accessible to better improve issues like job creation, public health, and blight.
Smart Buildings | Jul 27, 2015
Perkins+Will imagines new opportunity for Atlantic City
The architecture giant believes it has a solution that could put Atlantic City’s existing infrastructure to good use—by turning the Jersey Shore city into a research center for climate change and coastal resiliency.
Green | Jul 27, 2015
MUST SEE: Dutch company to test using plastic waste for road construction
KWS Infra is piloting a program to make roads from plastic garbage, including bags and bottles extracted from the ocean.
Smart Buildings | Jul 12, 2015
Office of Management and Budget asks agencies to consider climate change when budgeting for construction projects
For the first time, the U.S. Office of Management and Budget is asking agencies to submit budget plans that consider the effects of climate change on construction and maintenance of federal facilities.
Smart Buildings | Jul 9, 2015
St. Petersburg Pier’s dramatic makeover gets green light from city officials
The Pier Park will be a platform for a multitude of smaller and more flexible programs and experiences for tourists and the local community.
BIM and Information Technology | Jul 1, 2015
World’s first fully 3D-printed office to be produced in Dubai
A 20-foot-tall printer will be needed for the project, spewing out construction material consisting of special reinforced concrete, fiber reinforced plastic, and glass fiber reinforced gypsum.
Smart Buildings | Jun 28, 2015
Why does an American city of 400,000 feel more compact than a European city of 2.4 million?
HDR’s Jim Thomson brings home some insights from a recent trip to Paris.
















