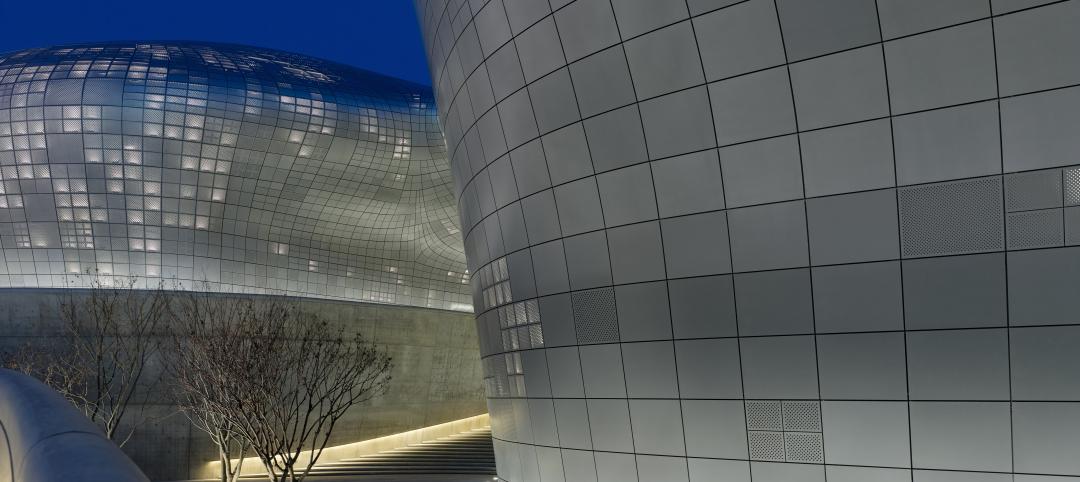RUR Architecture has finished the Taipei Music Center (TMC), turning a 22-acre (9-hectare) site into a new urban arts district. The New York-based firm’s design took over a decade of planning and construction, as it both reflected and helped shape the post-industrial revival of Taipei.
Conceived as a City of Pop Music, the TMC is a hybrid and multipurpose site dedicated to the performance, production, and celebration of Asian pop music. TMC has three main buildings: the Concert Hall, the Cultural Cube, and the Creative Hub. A new elevated public ground bridges the north and south sites, bringing the three buildings together. The building program also includes three live-houses that allow for simultaneous performances and support new talent with intimate concerts.
The project’s centerpiece—the 756,000-square-foot Concert Hall—is designed for both indoor and outdoor performances. Inside, it can seat 6,000 people; outside in the public plaza, it can accommodate several hundred. A faceted double skin, made of an anodized aluminum cladding outer layer and a gypsum wall inner layer, wraps around and encloses the auditorium. The Performance Hall features state-of-the-art technology, from the acoustics and lighting to eco-friendly heating and cooling systems.
The design has interwoven the buildings into the natural surroundings and the city fabric. The expansive geometric volumes are meant to mirror the nearby mountains, connecting the structure with its environment.
Building Team:
Design architect: RUR
Architect of record: Fei and Cheng Associates, Taipei
Structural engineer (schematic design): ARUP, Hong Kong
Structural engineer (detailed design): Supertek, Taiwan
Facade consultant: Meinhardt Façade Technology, Shanghai
Theater, acoustics consultants: ARUP, Hong Kong
Landscape architect: The Environmental Arts Design Company, Taiwan
Lighting consultant: RDG, Taiwan


Related Stories
| Apr 8, 2014
Gehry, Foster unveil plans for Battersea Power Station redevelopment [slideshow]
Phase 3 of the massive redevelopment of the London landmark will include more than 1,300 residential units, a 160-room hotel, and 350,000 sf of retail space.
| Apr 2, 2014
8 tips for avoiding thermal bridges in window applications
Aligning thermal breaks and applying air barriers are among the top design and installation tricks recommended by building enclosure experts.
| Mar 26, 2014
Callison launches sustainable design tool with 84 proven strategies
Hybrid ventilation, nighttime cooling, and fuel cell technology are among the dozens of sustainable design techniques profiled by Callison on its new website, Matrix.Callison.com.
| Mar 26, 2014
Zaha Hadid's glimmering 'cultural hub of Seoul' opens with fashion, flair [slideshow]
The new space, the Dongdaemun Design Plaza, is a blend of park and cultural spaces meant for the public to enjoy.
| Mar 25, 2014
Sydney breaks ground on its version of the High Line elevated park [slideshow]
The 500-meter-long park will feature bike paths, study pods, and outdoor workspaces.
Sponsored | | Mar 21, 2014
Kameleon Color paint creates color-changing, iridescent exterior for Exploration Tower at Port Canaveral
Linetec finishes Firestone’s UNA-CLAD panels, achieving a one-of-a-kind, dynamic appearance with the first use of Valspar’s new Kameleon Color
| Mar 20, 2014
Common EIFS failures, and how to prevent them
Poor workmanship, impact damage, building movement, and incompatible or unsound substrate are among the major culprits of EIFS problems.
| Mar 13, 2014
Do you really 'always turn right'?
The first visitor center we designed was the Ernest F. Coe Visitor Center for the Everglades National Park in 1993. I remember it well for a variety of reasons, not the least of which was the ongoing dialogue we had with our retail consultant. He insisted that the gift shop be located on the right as one exited the visitor center because people “always turn right.”
| Mar 12, 2014
14 new ideas for doors and door hardware
From a high-tech classroom lockdown system to an impact-resistant wide-stile door line, BD+C editors present a collection of door and door hardware innovations.
| Mar 7, 2014
Chicago's 7 most threatened buildings: Guyon Hotel, Jeffrey Theater make the list
The 2014 edition of Preservation Chicago's annual Chicago's 7 list includes an L station house, public school, theater, manufacturing district, power house, and hotel.

















