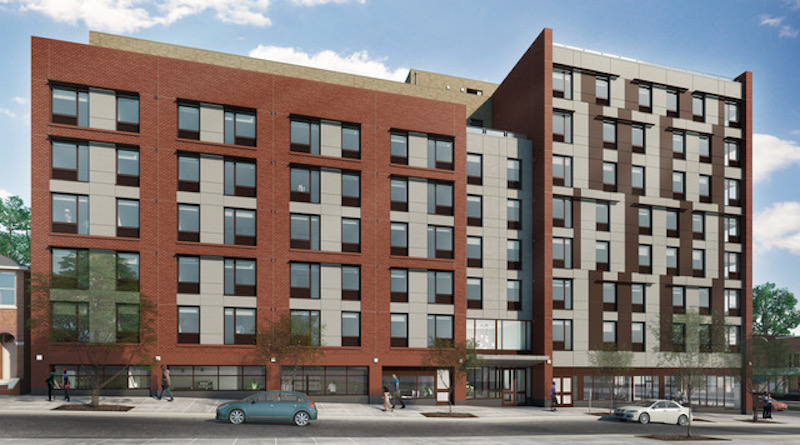A new mixed-use buildings at 700 Manida Street in the Bronx will offer 108 affordable apartment units, with 48 of those units reserved for seniors.
The 102,0000-sf building will include studio, one-, two-, and three-bedroom units. Originally designed as six stories of affordable apartments for families, the project didn’t become financially viable until it was decided to add senior housing. The project was able to expand the allowable floor area by about 45% through the addition of senior units.
“We were limited to about 55,000 square feet of residential development on this site, and less than 60 units. Then we explored a new possibility, utilizing a recent Zoning for Quality and Affordability (ZQA) modification, the Affordable Independent Residences for Seniors program, which allows for increases in density when set-asides for seniors are part of the program,” says Alex Brito, AIA, Principal at RKTB, in a release.

In addition to the apartment units, the design also includes 7,100 sf of landscaped yard in the rear of the building and 3,700 sf of street-level community facility space for uses such as doctor’s offices, after-school programs, or daycare.
The eight-story building’s massing is broken into sections that step down toward the adjacent low-rise brownstones. A set-back massing at the main entrance, materials that alternate between masonry and metal paneling, and solar shades over window openings add depth and visual interest.
The building is slated for completion in summer of 2020.
Related Stories
Multifamily Housing | Sep 16, 2015
Kengo Kuma proposes ‘carved tower’ for downtown Vancouver
The 40-story residential tower, to be built in downtown Vancouver’s West End neighborhood, will have 188 residential units, "with many units within the carved deductions possessing substantially sized patios," according to Vancity Buzz.
Multifamily Housing | Sep 16, 2015
Quarter-acre of land is enough space for an upscale Chicago apartment complex
The building will hold 90 micro apartments, 40 pre-furnished extended-stay hotel rooms, and a small retail space on the ground floor.
Giants 400 | Sep 10, 2015
MILITARY SECTOR GIANTS: Clark Group, HDR, Fluor top rankings of nation's largest military sector AEC firms
BD+C's rankings of the nation's largest military sector design and construction firms, as reported in the 2015 Giants 300 Report
Multifamily Housing | Sep 4, 2015
Seattle releases affordable housing ‘grand bargain’ between developers, advocates
Includes linkage fee to further goal of constructing 6,000 new affordable units.
Retail Centers | Aug 31, 2015
Urban developers add supermarkets to the mixes
Several high-rise projects include street-level Whole Foods Markets.
Multifamily Housing | Aug 27, 2015
Architects propose shipping container tower to replace slums
The firm says approximately 2,500 containers would be needed to complete the design, which aims to accommodate as many as 5,000 people.
Mixed-Use | Aug 26, 2015
Innovation districts + tech clusters: How the ‘open innovation’ era is revitalizing urban cores
In the race for highly coveted tech companies and startups, cities, institutions, and developers are teaming to form innovation hot pockets.
Multifamily Housing | Aug 25, 2015
London multifamily building to have transparent swimming pool designed by Arup
Residents and visitors will be able to swim 10 stories above ground, and see views of London.
Sponsored | Multifamily Housing | Aug 25, 2015
Engineered wood helps meet booming demand for multifamily projects
Multifamily housing starts reached 358,000 in 2014, a 16 percent increase over 2013 and the highest total since 2007
Sponsored | Fire-Rated Products | Aug 24, 2015
Of Sky Garages and Dezervators: Porsche Design Tower sets a new standard of cool with the help of fire rated glass
The 60-story, 132-residence luxury Porsche Design Tower designed by Sieger Suarez Architects promises to deliver a new standard of cool.

















