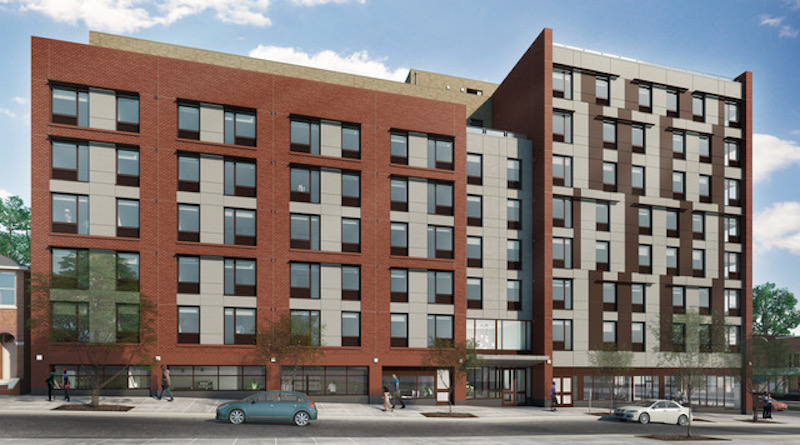A new mixed-use buildings at 700 Manida Street in the Bronx will offer 108 affordable apartment units, with 48 of those units reserved for seniors.
The 102,0000-sf building will include studio, one-, two-, and three-bedroom units. Originally designed as six stories of affordable apartments for families, the project didn’t become financially viable until it was decided to add senior housing. The project was able to expand the allowable floor area by about 45% through the addition of senior units.
“We were limited to about 55,000 square feet of residential development on this site, and less than 60 units. Then we explored a new possibility, utilizing a recent Zoning for Quality and Affordability (ZQA) modification, the Affordable Independent Residences for Seniors program, which allows for increases in density when set-asides for seniors are part of the program,” says Alex Brito, AIA, Principal at RKTB, in a release.

In addition to the apartment units, the design also includes 7,100 sf of landscaped yard in the rear of the building and 3,700 sf of street-level community facility space for uses such as doctor’s offices, after-school programs, or daycare.
The eight-story building’s massing is broken into sections that step down toward the adjacent low-rise brownstones. A set-back massing at the main entrance, materials that alternate between masonry and metal paneling, and solar shades over window openings add depth and visual interest.
The building is slated for completion in summer of 2020.
Related Stories
| Aug 11, 2010
The softer side of Sears
Built in 1928 as a shining Art Deco beacon for the upper Midwest, the Sears building in Minneapolis—with its 16-story central tower, department store, catalog center, and warehouse—served customers throughout the Twin Cities area for more than 65 years. But as nearby neighborhoods deteriorated and the catalog operation was shut down, by 1994 the once-grand structure was reduced to ...
| Aug 11, 2010
Gold Award: Westin Book Cadillac Hotel & Condominiums Detroit, Mich.
“From eyesore to icon.” That's how Reconstruction Awards judge K. Nam Shiu so concisely described the restoration effort that turned the decimated Book Cadillac Hotel into a modern hotel and condo development. The tallest hotel in the world when it opened in 1924, the 32-story Renaissance Revival structure was revered as a jewel in the then-bustling Motor City.







