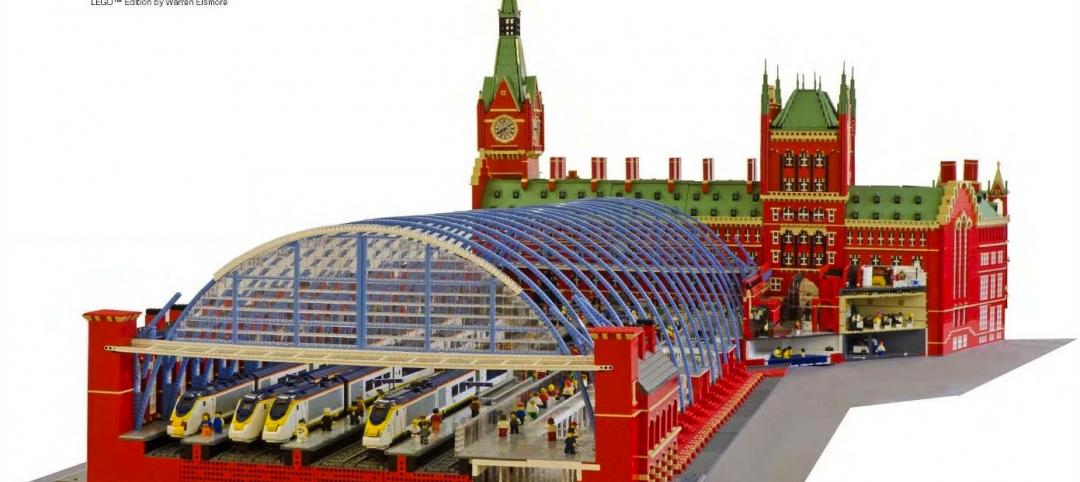AEG recently released a 3D architectural “fly-thru,” including animations of Farmers Field, the remodeled Los Angeles Convention Center, a redeveloped Gilbert Lindsay Plaza, and new adjacent parking structures.
The Los Angeles Convention Center footage depicts the new convention center hall spaces, including a new lobby above Pico Boulevard, pre-function space, and what will be the largest multi-purpose ballroom in Los Angeles, using the L.A. Auto Show as a case study. Additional rendered spaces include over one million square feet of contiguous convention center space and integrated meeting spaces in Farmers Field.
The community experience segment shows the redesigned Gilbert Lindsey Plaza during a variety of events including a farmers market, winter carnival, and various entertainment events.
The final game day segment of the video depict the new 15,000-person tailgate along Chick Hearn Way and the Nokia Plaza with a full fly-thru of Farmers Field during an NFL game as well as pointing towards the opportunity to host Super Bowls, Final Fours and Winter Classics.
“Today’s new look into Farmers Field, the Convention Center and surrounding public spaces shows the latest examples of the creativity and functionality that our architects, designers and other consultants are providing throughout the on-going development process,” said Ted Tanner, Executive Vice President, Development, AEG. “With last month’s release of our draft Environmental Impact Report and the continued work being done by our architects, we continue to make progress on the development of design drawings.”
Last month AEG delivered its long-awaited environmental impact report to City Hall for Farmers Field. The 10,000-page report, which took 18 months to complete at a cost of $27 million, is one of the final steps toward beginning construction on the $1.4 billion project.
The EIR will be subject to public comment for 45 days after it is released and if city officials approve the EIR and the project, there will then be a 30-day window for legal challenges, which will be resolved within 175 days. If everything goes according to plan, Farmers Field would be in position to begin construction by March 2013 if an NFL team decides to relocate to Downtown Los Angeles. If construction began by March 2013, the earliest the stadium would be open is September 2017. In the meantime, the NFL team that relocates to Los Angeles would play in either the L.A. Coliseum or the Rose Bowl.
Related Stories
| May 2, 2013
First look: UC-Davis art museum by SO-IL and Bohlin Cywinski Jackson
The University of California, Davis has selected emerging New York-based practice SO-IL to design a new campus’ art museum, which is envisioned to be a “regional center of experimentation, participation and learning.”
| May 2, 2013
A snapshot of the world's amazing construction feats (in one flashy infographic)
From the Great Pyramids of Giza to the U.S. Interstate Highway System, this infographic outlines interesting facts about some of the world's most notable construction projects.
| May 2, 2013
Holl-designed Campbell Sports Center completed at Columbia
Steven Holl Architects celebrates the completion of the Campbell Sports Center, Columbia University’s new training and teaching facility.
| May 2, 2013
BIM group proposes uniform standards for how complete plans need to be
A nationwide group of Building Information Modeling users, known as the BIMForum, is seeking industry input on a proposed set of standards establishing how complete Building Information Models (BIMs) need to be for different stages of the design and construction process.
| May 2, 2013
New web community aims to revitalize abandoned buildings
Italian innovators Andrea Sesta and Daniela Galvani hope to create a worldwide database of abandoned facilities, ripe for redevelopment, with their [im]possible living internet community.
| May 1, 2013
A LEGO lover's dream: Guide to building the world's iconic structures with LEGO
A new book from LEGO master builder Warren Elsmore offers instructions for creating scale models of buildings and landmarks with LEGO.
| May 1, 2013
New AISC competition aims to shape the future of steel
Do you have the next great idea for a groundbreaking technology, model shop or building that could potentially revolutionize the future of the steel design and construction industry? Enter AISC's first-ever Future of Steel competition.
| May 1, 2013
Data center construction remains healthy, but oversupply a concern
Facebook, Amazon, Microsoft, and Google are among the major tech companies investing heavily to build state-of-the-art data centers.















