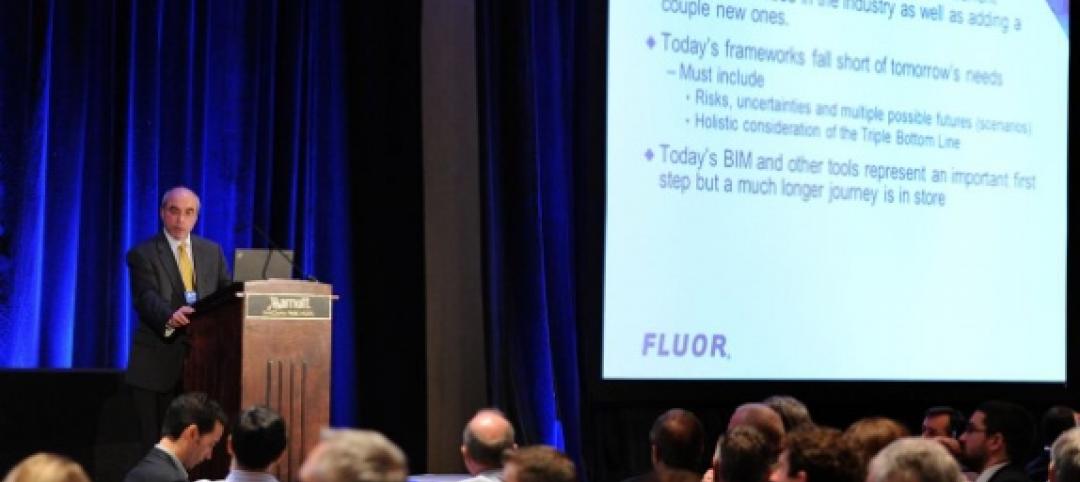AEG recently released a 3D architectural “fly-thru,” including animations of Farmers Field, the remodeled Los Angeles Convention Center, a redeveloped Gilbert Lindsay Plaza, and new adjacent parking structures.
The Los Angeles Convention Center footage depicts the new convention center hall spaces, including a new lobby above Pico Boulevard, pre-function space, and what will be the largest multi-purpose ballroom in Los Angeles, using the L.A. Auto Show as a case study. Additional rendered spaces include over one million square feet of contiguous convention center space and integrated meeting spaces in Farmers Field.
The community experience segment shows the redesigned Gilbert Lindsey Plaza during a variety of events including a farmers market, winter carnival, and various entertainment events.
The final game day segment of the video depict the new 15,000-person tailgate along Chick Hearn Way and the Nokia Plaza with a full fly-thru of Farmers Field during an NFL game as well as pointing towards the opportunity to host Super Bowls, Final Fours and Winter Classics.
“Today’s new look into Farmers Field, the Convention Center and surrounding public spaces shows the latest examples of the creativity and functionality that our architects, designers and other consultants are providing throughout the on-going development process,” said Ted Tanner, Executive Vice President, Development, AEG. “With last month’s release of our draft Environmental Impact Report and the continued work being done by our architects, we continue to make progress on the development of design drawings.”
Last month AEG delivered its long-awaited environmental impact report to City Hall for Farmers Field. The 10,000-page report, which took 18 months to complete at a cost of $27 million, is one of the final steps toward beginning construction on the $1.4 billion project.
The EIR will be subject to public comment for 45 days after it is released and if city officials approve the EIR and the project, there will then be a 30-day window for legal challenges, which will be resolved within 175 days. If everything goes according to plan, Farmers Field would be in position to begin construction by March 2013 if an NFL team decides to relocate to Downtown Los Angeles. If construction began by March 2013, the earliest the stadium would be open is September 2017. In the meantime, the NFL team that relocates to Los Angeles would play in either the L.A. Coliseum or the Rose Bowl.
Related Stories
| Mar 20, 2014
13 dazzling wood building designs [slideshow]
From bold structural glulam designs to striking textured wall and ceiling schemes, these award-winning building projects showcase the design possibilities using wood.
| Mar 20, 2014
Fluor defines the future 7D deliverable without losing sight of real results today
A fascinating client story by Fluor SVP Robert Prieto reminds us that sometimes it’s the simplest details that can bring about real results today—and we shouldn’t overlook them, even as we push to change the future state of project facilitation.
| Mar 19, 2014
Architecture Billings Index shows slight improvement
The American Institute of Architects (AIA) reported that the February ABI score was 50.7, up slightly from a mark of 50.4 in January.
| Mar 19, 2014
Gehry, Zaha, Foster, Meier: Vote for your top 'starchitect' in this March Madness design legends tourney
Fast Company's Bracket Madness tournament pits 32 designers against each other to see who truly is the world's greatest living designer.
| Mar 19, 2014
Is it time to start selecting your own clients?
Will 2014 be the year that design firms start selecting the clients they want rather than getting in line with competitors to respond to RFPs? That’s the question posed by a recent thought-provoking article.
| Mar 19, 2014
How to develop a healthcare capital project using a 'true north charter'
Because healthcare projects take years to implement, developing a true north charter is essential for keeping the entire team on track and moving in the right direction.
| Mar 18, 2014
6 keys to better healthcare design
Healthcare facility planning and design experts cite six factors that Building Teams need to keep in mind on their next healthcare project.
| Mar 18, 2014
How your AEC firm can win more healthcare projects
Cutthroat competition and the vagaries of the Affordable Healthcare Act are making capital planning a more daunting task than ever. Our experts provide inside advice on how AEC firms can secure more work from hospital systems.
| Mar 18, 2014
Charles Dalluge joins DLR Group as president, COO
CEO Griff Davenport announces addition of Dalluge to executive leadership team
| Mar 17, 2014
Rem Koolhaas explains China's plans for its 'ghost cities'
China's goal, according to Koolhaas, is to de-incentivize migration into already overcrowded cities.
















