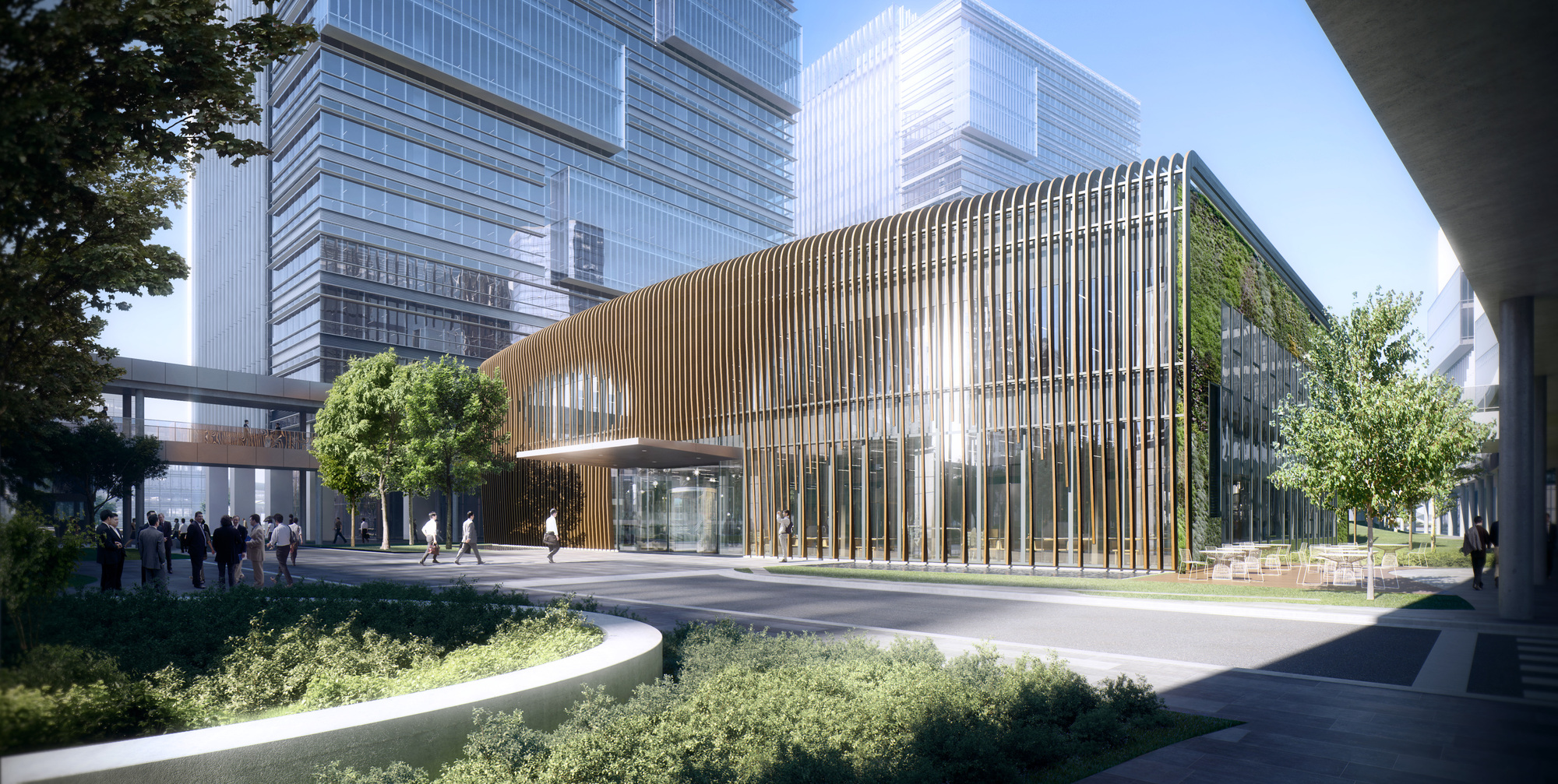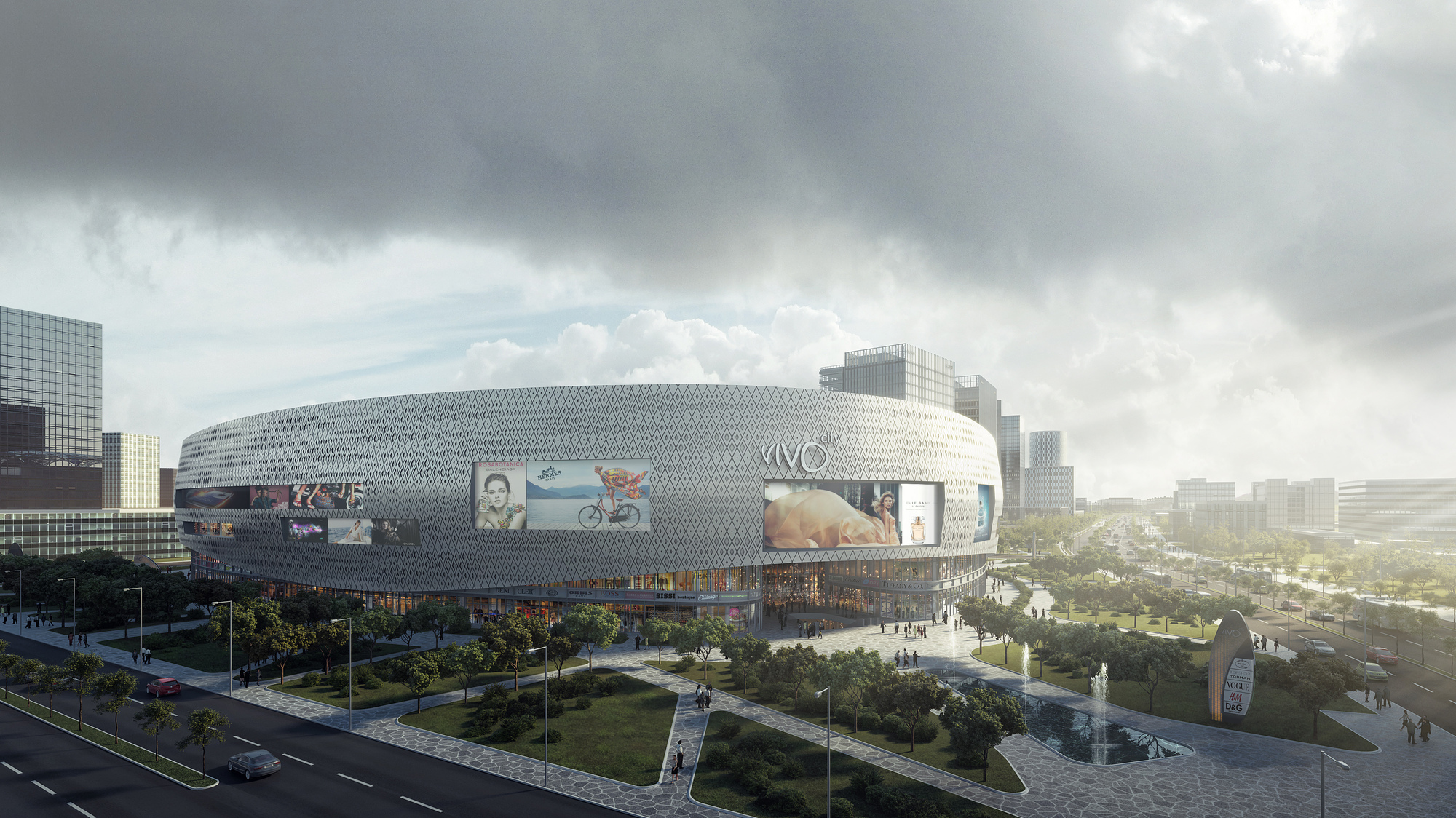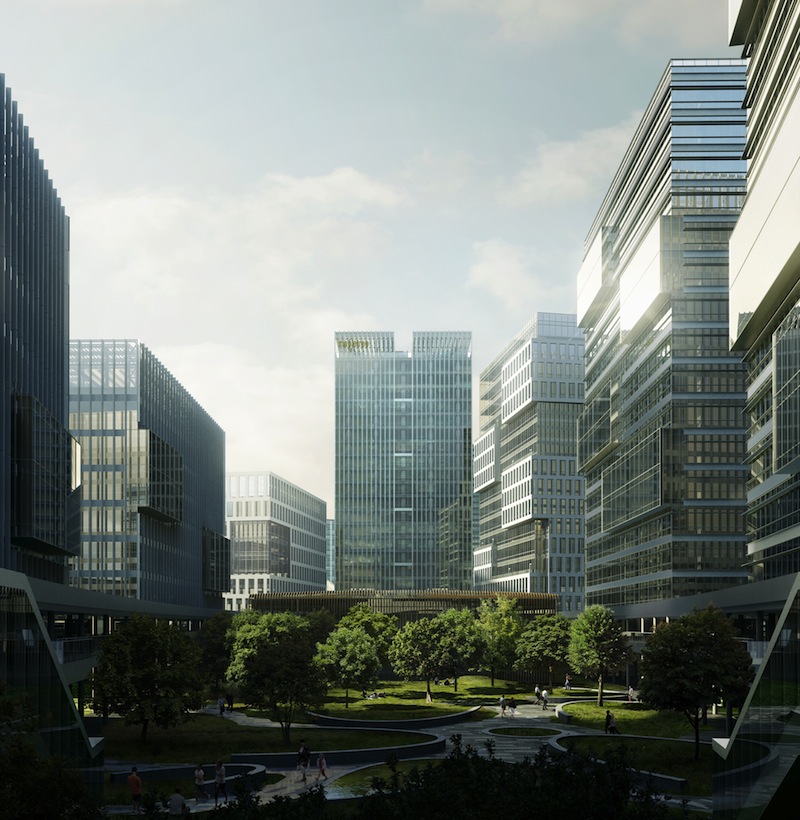Designed by Aedas, the Mapletree Business City Shanghai and VivoCity Shanghai is a 297,000-sm mixed-use facility that was completed in 2015. The building has 200,000 sm of Grade A office space, a sky bridge, open-air rooftop garden, and connections to two subway lines and a highway.
The project won the Best International Mixed-Use Architecture award at the 2015 International Property Awards in London, as ArchDaily reports.
Open to residential and commercial property professionals from around the world, the International Property Awards “celebrate the highest levels of achievement by companies operating in all sectors of the property and real estate industry,” according to its website.
The awards are split into six zones—international, Asia Pacific, Europe, UK, Americas, and Africa & Arabia—and each region has its own set of awards for a multitude of categories. The full list of 2015 winners is here.



Related Stories
Wood | Oct 19, 2018
Design revealed for mass-timber residential tower in Milwaukee
The developer is confident that the city will approve construction, which is scheduled to start next year.
Mixed-Use | Oct 15, 2018
35-story mixed-use tower will be tallest residential building in Long Beach
Studio One Eleven designed the tower.
Mixed-Use | Oct 5, 2018
Newark’s first luxury residential tower in nearly 60 years officially opens
BLT Architects designed the project.
Mixed-Use | Oct 4, 2018
Four-story hotel and adjacent affordable housing community opens in California’s Sonoma County
Axis/GFA Architecture and Design was the architect for the project.
Mixed-Use | Sep 25, 2018
Dexter Yard to provide Seattle with 540,000 sf of mixed-use space
SkB Architects designed the development.
Mixed-Use | Sep 14, 2018
Six-story structure combines a parking garage with street-level retail
Eskew+Dumez+Ripple designed the structure.
Reconstruction & Renovation | Aug 22, 2018
Former shopping mall becomes mixed-use urban complex in Beijing
Schmidt Hammer Lassen Architects designed the project.
Mixed-Use | Aug 13, 2018
Florida mixed-use development uses wellness as the backbone of its design
Zyscovich Architects designed the project.
Mixed-Use | Jul 17, 2018
Water Street Tampa’s developer reveals details about this project’s public spaces
This $3 billion waterfront neighborhood will also include three hotels.
Urban Planning | Jul 6, 2018
This is Studio Gang's first design project in Canada
The building’s hexagonal façade will provide passive solar heating and cooling.

















