A new 55,000-sm building in the EUR district in Rome combines abstract design with that of a geometrically defined shape to create the largest building completed in Rome in over 50 years. The New Rome-EUR Convention Centre and Hotel is defined by three elements: the Theca, the Cloud, and the Blade.
The Theca acts as the container. It is a geometrically defined shape created form steel and a double glass façade. Think of the Theca as the straight man to the Cloud’s (which is enclosed within the Theca) fool.
The Cloud is, according to the project’s architect, Studio Fuksas, the heart of the project. The Cloud is the abstract design aspect; a free spatial articulation created without rules. The Cloud contains an auditorium suitable for 1,800 people, several snack points, and support services for the auditorium. It represents the most distinctive architectural element of the project. A 15,000-sm transparent curtain, made from advanced-membrane fiberglass and flame-retardant silicone, covers a steel rib structure. When viewed in conjunction with the glass box of the Theca, the project resembles a giant fish, freely swimming in a glass aquarium.
Finally, the Blade is the hotel, an independent and autonomous structure containing 439 rooms. The Blade stands next to the main convention center and is clad in reflective dark glazing. According to Dezeen, in addition to the Blade’s 439 rooms, seven boutique suites, a spa, and a restaurant are also included.
Overall, the Centre has the capacity to seat nearly 8,000 people. In addition to the 1,800 seats found inside the Cloud’s auditorium, large conference rooms add an additional 6,000 seats. Beneath the complex is parking for up to 600 cars.
Energy consumption of the large building is curtailed via the use of variable flow air conditioning and photovoltaic elements on the exterior of the Theca that produce electricity and mitigate solar radiation, protecting the building from overheating.
The New Rome-EUR Convention Centre and Hotel opened in October 2016.
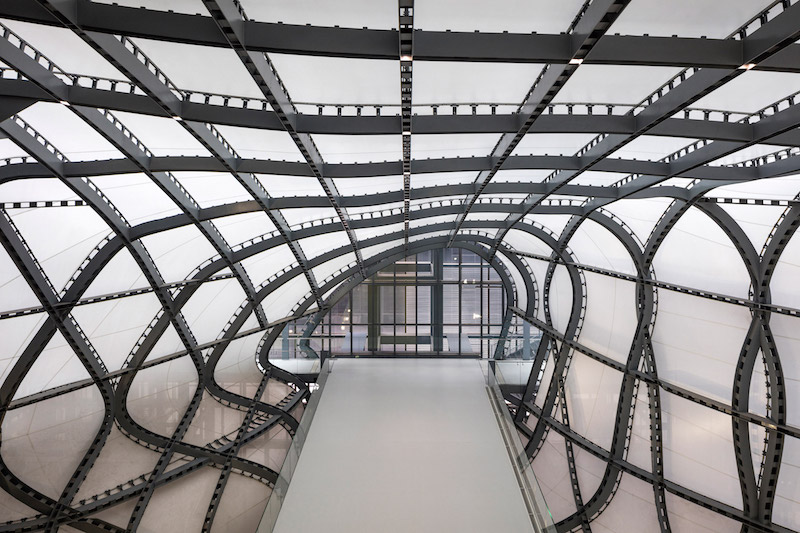 Photo courtesy of Leonardo Finotti.
Photo courtesy of Leonardo Finotti.
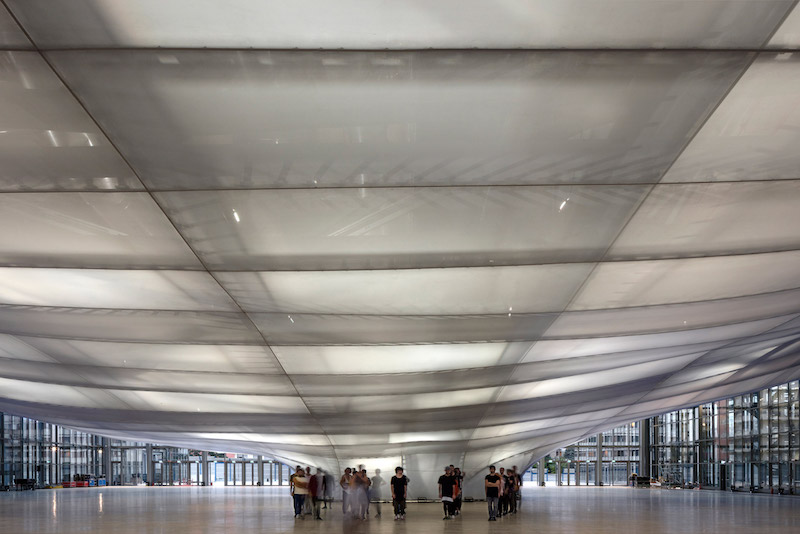 Photo courtesy of Leonardo Finotti.
Photo courtesy of Leonardo Finotti.
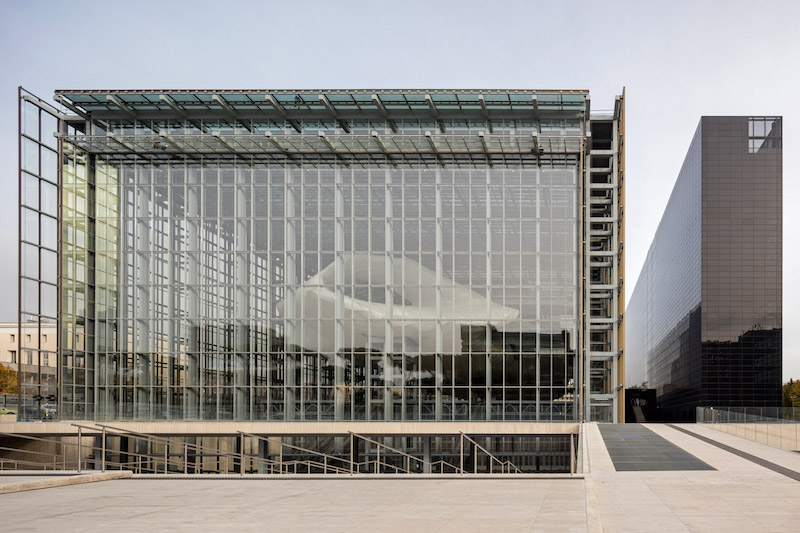 Photo courtesy of Leonardo Finotti.
Photo courtesy of Leonardo Finotti.
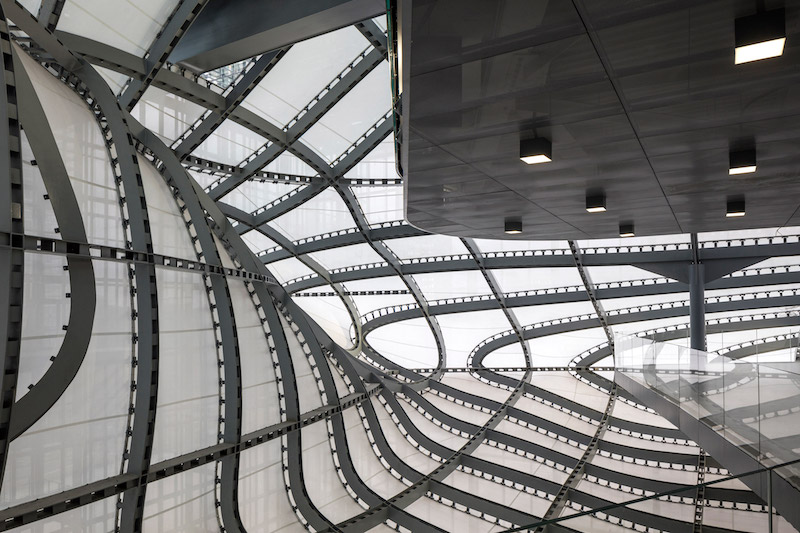 Photo courtesy of Leonardo Finotti.
Photo courtesy of Leonardo Finotti.
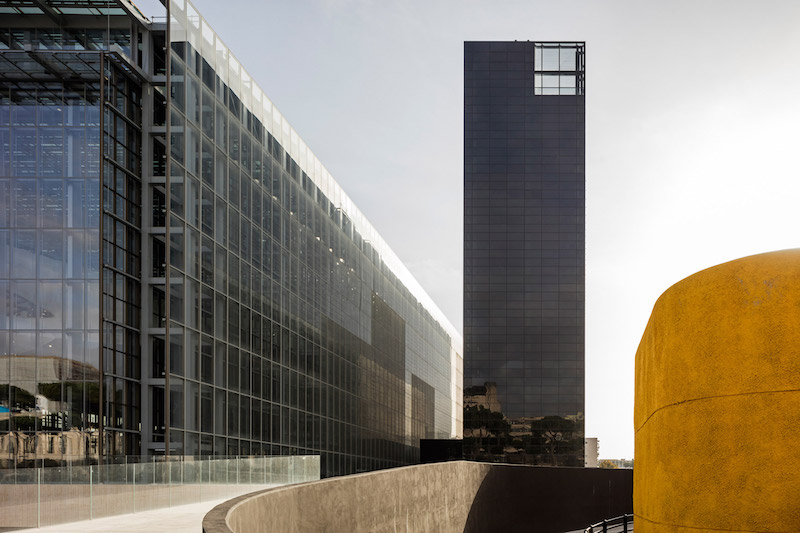 Photo courtesy of Leonardo Finotti.
Photo courtesy of Leonardo Finotti.
Related Stories
Architects | Feb 11, 2015
Shortlist for 2015 Mies van der Rohe Award announced
Copenhagen, Berlin, and Rotterdam are the cities where most of the shortlisted works have been built.
Cultural Facilities | Feb 6, 2015
Architects look to ‘activate’ vacant block in San Diego with shipping container-based park
A team of alumni from the NewSchool of Architecture and Design in San Diego has taken over a 28,500-sf empty city block in that metro to create what they hope will be a revenue-generating urban park.
| Jan 2, 2015
Construction put in place enjoyed healthy gains in 2014
Construction consultant FMI foresees—with some caveats—continuing growth in the office, lodging, and manufacturing sectors. But funding uncertainties raise red flags in education and healthcare.
| Dec 28, 2014
Robots, drones, and printed buildings: The promise of automated construction
Building Teams across the globe are employing advanced robotics to simplify what is inherently a complex, messy process—construction.
| Dec 28, 2014
AIA course: Enhancing interior comfort while improving overall building efficacy
Providing more comfortable conditions to building occupants has become a top priority in today’s interior designs. This course is worth 1.0 AIA LU/HSW.
| Oct 28, 2014
Miami accepts more modest plan to renovate its convention center
The city of Miami has awarded an $11 million contract for its on-again, off-again convention center renovation to Denver-based Fentress Architects, which will serve as the design criteria professional on this project.
| Oct 20, 2014
UK's best new building: Everyman Theatre wins RIBA Stirling Prize 2014
The new Everyman Theatre in Liverpool by Haworth Tompkins has won the coveted RIBA Stirling Prize 2014 for the best building of the year. Now in its 19th year, the RIBA Stirling Prize is the UK’s most prestigious architecture prize.
Sponsored | | Oct 19, 2014
The Exploration Tower in Port Canaveral dazzles visitors
With a mission to provide the experience of a lifetime, the Exploration Tower at Port Canaveral, Fla., is designed to inspire, as visitors learn about the history and nature of the port and beyond. SPONSORED CONTENT
| Oct 19, 2014
White House Visitor Center reopens in Washington, D.C.
Designed by SmithGroupJJR and Gallagher & Associates, renovated center shows public its unique role as office, stage, museum, park, and home.
| Oct 16, 2014
Perkins+Will white paper examines alternatives to flame retardant building materials
The white paper includes a list of 193 flame retardants, including 29 discovered in building and household products, 50 found in the indoor environment, and 33 in human blood, milk, and tissues.
















