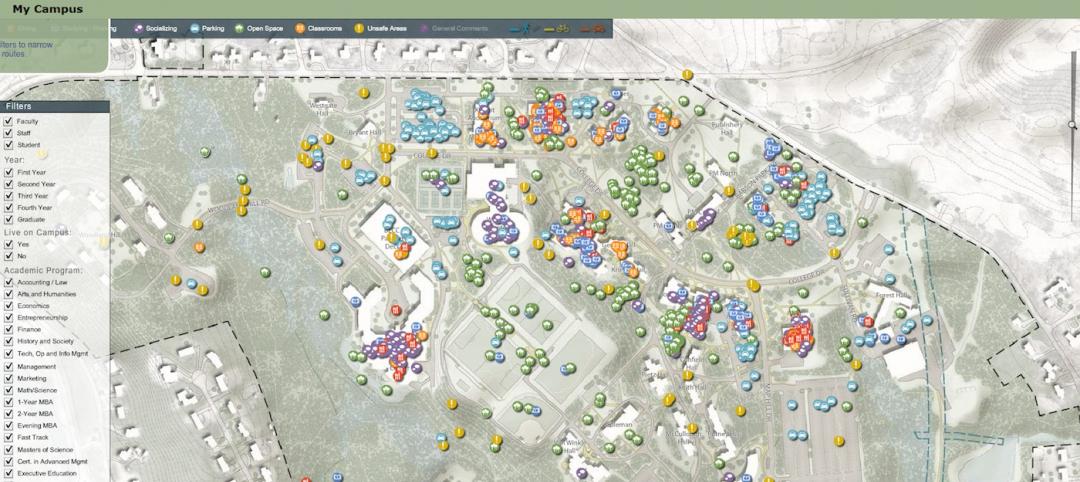KANSAS CITY, Mo. (September 1, 2022) — Architecture firm BNIM has promoted Jeremy Knoll to Director of Sustainability and Regenerative Design. Jeremy Knoll, AIA, LEED Fellow, SEED, EcoDistricts AP, is an Associate Principal at BNIM whose strategic leadership in green building systems and carbon reduction advances the firm’s sustainable and regenerative design practice.
BNIM has committed to reducing embodied carbon dioxide emissions on projects by 65% in 2030 and by 100% in 2040, and achieving 20% net positive in 2050.
CREATING A POSITIVE IMPACT ON HUMAN AND BUILDING PERFORMANCE
In his new role, Knoll will guide project teams across BNIM to create positive impacts for human and building performance, develop new research and industry resources, and empower staff, clients, and communities to take daily climate action.
Knoll has emerged as a proven thought leader in the sustainable design and construction movement throughout his 18 years of practice. He has served as an integral design team member on projects worldwide, guiding sustainability, building performance, and green building rating systems.
At BNIM, Jeremy has held a significant role on numerous high-performance projects and serves as a key leader of BNIM’s Sustainability Group. The Sustainability Group has contributed to BNIM’s national impact in sustainable design and implemented initiatives for a more organized and focused sustainable approach, notably BNIM’s first Sustainability Action Plan and annual sustainability report, Subject to Change. This work challenges the firm to improve tools, resources, and transparency in reporting and analysis of environmental impact across projects.
LEADERSHIP ROLES WITH USGBC, PUBLIC INTEREST AND CLIMATE ACTION GROUPS
Knoll has served as past-Board Chair of the Central Plains U.S. Green Building Council, Executive Board Member of Climate Action Kansas City, and Board Chair-elect of DesignCorps, the world leader of the Public Interest Design movement.
He is a licensed architect in Missouri and received his Master of Architecture from Kansas State University and Bachelor of Science in Architecture from Washington University in St. Louis. He is a SEED Professional, 2019 LEED Fellow, and BNIM’s most recent EcoDistricts Accredited Professional.
SUPPORTING BNIM'S GOALS FOR CARBON REDUCTION
“BNIM remains committed to elevating our knowledge, tools, and reporting to track our performance aligned with rigorous goals for embodied carbon reduction and meeting the AIA 2030 Challenge," said BNIM Principal Laura Lesniewski, FAIA, LEED AP, WELL AP. "The more we do this, the more we can create real change through our projects.
"Jeremy’s dedication as an environmental leader whose methodical and informative approach has been key in keeping BNIM on the trajectory to achieve these goals. Under Jeremy’s guidance as BNIM’s new Director of Sustainability and Regenerative Design, BNIM will continue to advance our work for climate action.”
ABOUT BNIM
BNIM’s core purpose “We deliver beautiful, integrated, living environments that inspire change and enhance the human condition.” The services we provide—architecture, interior design, landscape design, sustainability leadership and consulting, graphic design, and planning—are guided by this mission.
BNIM has been recognized with more than 500 awards for exceptional design and thought leadership, including the 2011 AIA National Architecture Firm Award. The firm has emerged nationally as a leading resource for established methodologies, innovative technologies, and cutting-edge research in architecture, planning, and landscape design.
Related Stories
| Apr 23, 2014
Ahead of the crowd: How architects can utilize crowdsourcing for project planning
Advanced methods of data collection, applied both prior to design and after opening, are bringing a new focus to the entire planning process.
| Apr 23, 2014
Developers change gears at Atlantic Yards after high-rise modular proves difficult
At 32 stories, the B2 residential tower at Atlantic Yards has been widely lauded as a bellwether for modular construction. But only five floors have been completed in 18 months.
| Apr 23, 2014
Experimental bot transfers CAD plans onto construction sites
The Archibot is intended to take technical data and translate it into full-scale physical markings on construction sites.
| Apr 23, 2014
Mean and Green: Top 10 green building projects for 2014 [slideshow]
The American Institute of Architects' Committee on the Environment has selected the top ten examples of sustainable architecture and ecological design projects that protect and enhance the environment. Projects range from a project for Portland's homeless to public parks to a LEED Platinum campus center.
| Apr 23, 2014
Architecture Billings Index dips in March
The March ABI score was 48.8, down sharply from a mark of 50.7 in February. This score reflects a decrease in design services.
Sponsored | | Apr 23, 2014
Ridgewood High satisfies privacy, daylight and code requirements with fire rated glass
For a recent renovation of a stairwell and exit corridors at Ridgewood High School in Norridge, Ill., the design team specified SuperLite II-XL 60 in GPX Framing for its optical clarity, storefront-like appearance, and high STC ratings.
| Apr 22, 2014
Transit-friendly apartment building now under construction
The new $44 million community is situated on eight acres, directly adjacent to the local Park-n-Ride, and a quick walk from a nearby light rail station.
| Apr 22, 2014
Bright and bustling: Grimshaw reveals plans for the Istanbul Grand Airport [slideshow]
In partnership with the Nordic Office of Architecture and Haptic Architects, Grimshaw Architects has revealed its plans for the terminal of what will be one of the world's busiest airports. The terminal is expected to serve 150 million passengers per year.
| Apr 21, 2014
10 design-build best practices
Design-build requires more than a good contract and appropriate risk allocation, says the DBIA. Everyone from the owner to the subcontractors must understand the process, the expectations, and fully engage in the collaboration.
| Apr 18, 2014
Multi-level design elevates Bulgarian Children's Museum [slideshow]
Embodying the theme “little mountains,” the 35,000-sf museum will be located in a former college laboratory building in the Studenski-grad university precinct.
















