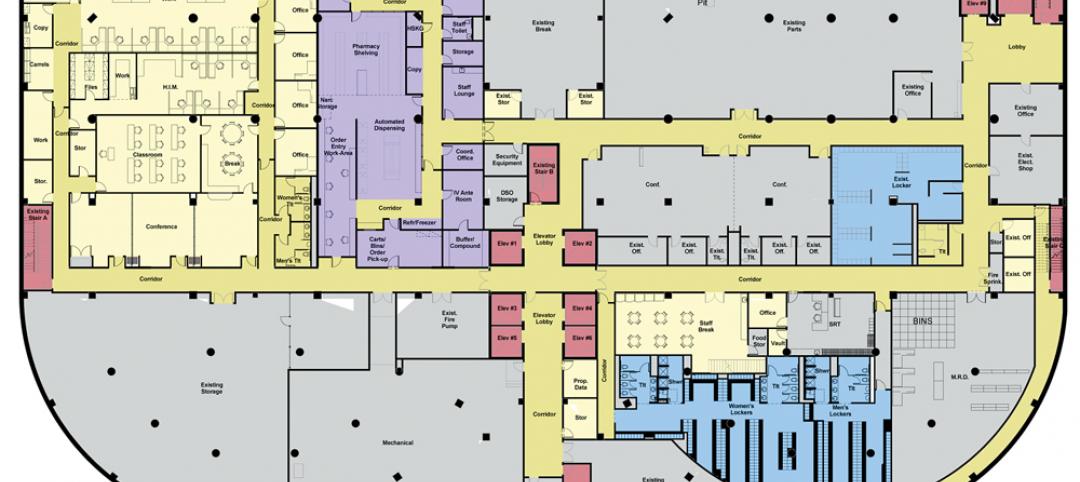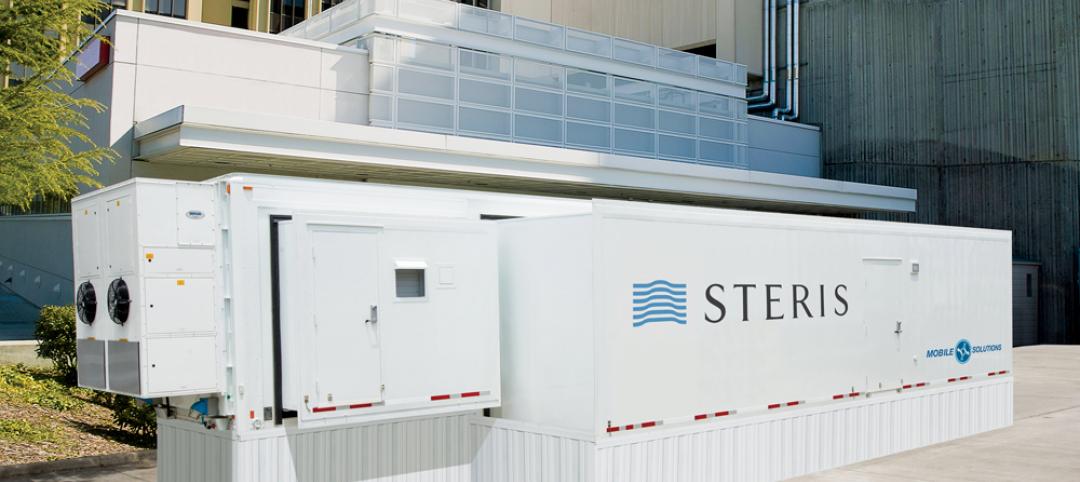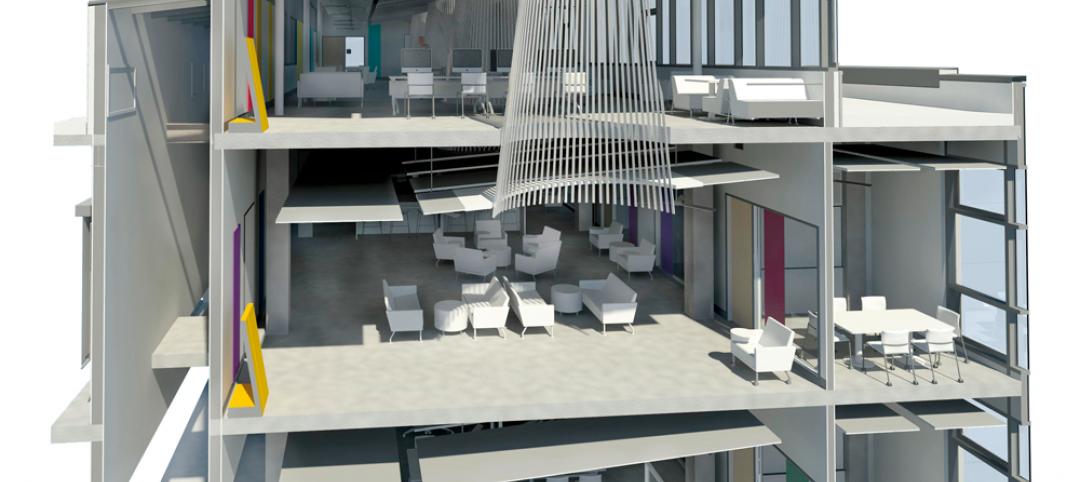KANSAS CITY, Mo. (September 1, 2022) — Architecture firm BNIM has promoted Jeremy Knoll to Director of Sustainability and Regenerative Design. Jeremy Knoll, AIA, LEED Fellow, SEED, EcoDistricts AP, is an Associate Principal at BNIM whose strategic leadership in green building systems and carbon reduction advances the firm’s sustainable and regenerative design practice.
BNIM has committed to reducing embodied carbon dioxide emissions on projects by 65% in 2030 and by 100% in 2040, and achieving 20% net positive in 2050.
CREATING A POSITIVE IMPACT ON HUMAN AND BUILDING PERFORMANCE
In his new role, Knoll will guide project teams across BNIM to create positive impacts for human and building performance, develop new research and industry resources, and empower staff, clients, and communities to take daily climate action.
Knoll has emerged as a proven thought leader in the sustainable design and construction movement throughout his 18 years of practice. He has served as an integral design team member on projects worldwide, guiding sustainability, building performance, and green building rating systems.
At BNIM, Jeremy has held a significant role on numerous high-performance projects and serves as a key leader of BNIM’s Sustainability Group. The Sustainability Group has contributed to BNIM’s national impact in sustainable design and implemented initiatives for a more organized and focused sustainable approach, notably BNIM’s first Sustainability Action Plan and annual sustainability report, Subject to Change. This work challenges the firm to improve tools, resources, and transparency in reporting and analysis of environmental impact across projects.
LEADERSHIP ROLES WITH USGBC, PUBLIC INTEREST AND CLIMATE ACTION GROUPS
Knoll has served as past-Board Chair of the Central Plains U.S. Green Building Council, Executive Board Member of Climate Action Kansas City, and Board Chair-elect of DesignCorps, the world leader of the Public Interest Design movement.
He is a licensed architect in Missouri and received his Master of Architecture from Kansas State University and Bachelor of Science in Architecture from Washington University in St. Louis. He is a SEED Professional, 2019 LEED Fellow, and BNIM’s most recent EcoDistricts Accredited Professional.
SUPPORTING BNIM'S GOALS FOR CARBON REDUCTION
“BNIM remains committed to elevating our knowledge, tools, and reporting to track our performance aligned with rigorous goals for embodied carbon reduction and meeting the AIA 2030 Challenge," said BNIM Principal Laura Lesniewski, FAIA, LEED AP, WELL AP. "The more we do this, the more we can create real change through our projects.
"Jeremy’s dedication as an environmental leader whose methodical and informative approach has been key in keeping BNIM on the trajectory to achieve these goals. Under Jeremy’s guidance as BNIM’s new Director of Sustainability and Regenerative Design, BNIM will continue to advance our work for climate action.”
ABOUT BNIM
BNIM’s core purpose “We deliver beautiful, integrated, living environments that inspire change and enhance the human condition.” The services we provide—architecture, interior design, landscape design, sustainability leadership and consulting, graphic design, and planning—are guided by this mission.
BNIM has been recognized with more than 500 awards for exceptional design and thought leadership, including the 2011 AIA National Architecture Firm Award. The firm has emerged nationally as a leading resource for established methodologies, innovative technologies, and cutting-edge research in architecture, planning, and landscape design.
Related Stories
| Dec 29, 2014
High-strength aluminum footbridge designed to withstand deep-ocean movement, high wind speeds [BD+C's 2014 Great Solutions Report]
The metal’s flexibility makes the difference in an oil rig footbridge connecting platforms in the West Philippine Sea. The design solution was named a 2014 Great Solution by the editors of Building Design+Construction.
| Dec 29, 2014
HDR and Hill International to turn three floors of a jail into a modern, secure healthcare center [BD+C's 2014 Great Solutions Report]
By bringing healthcare services in house, Dallas County Jail will greatly minimize the security risk and added cost of transferring ill or injured prisoners to a nearby hospital. The project was named a 2014 Great Solution by the editors of Building Design+Construction.
| Dec 29, 2014
New mobile unit takes the worry out of equipment sterilization during healthcare construction [BD+C's 2014 Great Solutions Report]
Infection control, a constant worry for hospital administrators and clinical staffs, is heightened when the hospital is undergoing a major construction project. Mobile Sterilization Solutions, a mobile sterile-processing department, is designed to simplify the task. The technology was named a 2014 Great Solution by the editors of Building Design+Construction.
| Dec 29, 2014
Startup Solarbox London turns phone booths into quick-charge stations [BD+C's 2014 Great Solutions Report]
About 8,000 of London’s famous red telephone boxes sit unused in warehouses, orphans of the digital age. Two entrepreneurs plan to convert them into charging stations for mobile devices. Their invention was named a 2014 Great Solution by the editors of Building Design+Construction.
| Dec 29, 2014
Spherical reflectors help spread daylight throughout a college library in Portland, Ore. [BD+C's 2014 Great Solutions Report]
The 40,000-sf library is equipped with four “cones of light,” spherical reflectors made from extruded aluminum that distribute daylight from the library’s third floor to illuminate the second. The innovation was named a 2014 Great Solution by the editors of Building Design+Construction.
| Dec 29, 2014
Hard hat equipped with smartglass technology could enhance job site management [BD+C's 2014 Great Solutions Report]
Smart Helmet is equipped with an array of cameras that provides 360-degree vision through its glass visor, even in low light. It was named a 2014 Great Solution by the editors of Building Design+Construction.
| Dec 29, 2014
Clayco lends operational support and financing to construction services startups [BD+C's 2014 Great Solutions Report]
Design-build firm Clayco has launched an investment arm called Treehouse Adventures to provide financing and operational infrastructure to startups, including those serving the AEC industry. The new venture was named a 2014 Great Solution by the editors of Building Design+Construction.
| Dec 29, 2014
Reef Worlds to build world’s largest underwater theme park for luxury resort [BD+C's 2014 Great Solutions Report]
Dubai is known for its gargantuan commercial building projects. The latest to be proposed is the world’s largest underwater theme park, designed and built by Reef Worlds. The project was named a 2014 Great Solution by the editors of Building Design+Construction.
| Dec 29, 2014
New data-gathering tool for retail designers [BD+C's 2014 Great Solutions Report]
Beacon technology personalizes smartphone messaging, creating a new information resource for store designers. It was named a 2014 Great Solution by the editors of Building Design+Construction.
| Dec 29, 2014
Leo A Daly's minimally invasive approach to remote field site design [BD+C's 2014 Great Solutions Report]
For the past six years, Leo A Daly has been designing sites for remote field stations with near-zero ecological disturbance. The firm's environmentally delicate work was named a 2014 Great Solution by the editors of Building Design+Construction.
















