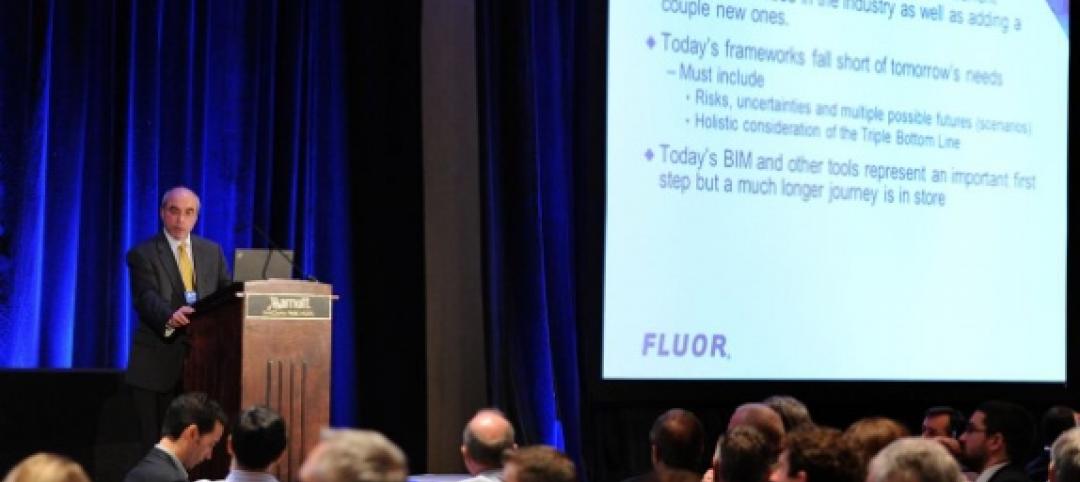The International Interior Design Association (IIDA) is proud to announce the winners of its 2014 Healthcare Interior Design Competition. The competition honors and celebrates outstanding originality and excellence in the design and furnishings of healthcare interior spaces.
This year, a jury of distinguished design professionals awarded Best of Competition honors to Perkins + Will New York for its project, Preston Robert Tisch Center for Men’s Health. One of a series of outpatient centers of New York University’s Langone Medical Center in New York City, Perkins + Will New York’s project also earned the Best of Category prize for Ambulatory Care Centers – Medical Practice Suites.
“This year’s submissions demonstrated a strong commitment to form following function that is essential in healthcare Interior Design,” said IIDA Executive Vice President and CEO Cheryl S. Durst, Hon. FIIDA, LEED AP. “Each of the entries displayed an acute awareness of patient-centered design through the integration of spaces, use of light, and selection of textures to create environments that promote healing and wellness. Effective healthcare Interior Design has the power to positively affect a patient’s quality of care and patient experience.”
Judging the competition this year were: Carol Doering, IIDA, CID, LEED AP, Director of Healthcare Services, IA Interior Architects; Tama Duffy Day, FIIDA, FASID, LEED AP BD+C, Firm-wide Practice Area Leader of Health and Wellness, Gensler; and Linda M. Gabel, IIDA, AAHID, Facility Planner, The Ohio State University Wexner Medical Center.
To the judges, the success in design of the Preston Robert Tisch Center for Men’s Health’s was in the details: broadly masculine design elements that achieved a sense of calm and comfort.
“Tailored and textural. Masculine yet soothing. It was beautifully designed,” said Doering.
Gabel elaborated on the center’s reserved aesthetic, noting its wide male demographic appeal. “The character of the clinic is sophisticated, restrained, and highly consistent throughout. Visual textures from menswear and newsprint, pops of color, and streamlined wood and metal details create an environment that appeals to a full age range of male clientele,” she said.
Category winners of the 2014 Healthcare Interior Design Competition are as follows:
Outpatient Clinics — Best of Category
Project Name: Legacy ER Allen, Allen, Texas
Firm: 5G Studio Collaborative, Dallas, Texas
Photo Credit: 5G Studio Collaborative
Medical Practice Suites — Best of Category/Best of Competition
Project Name: Preston Robert Tisch Center for Men’s Health, New York, N.Y.
Firm: Perkins + Will New York, New York, N.Y.
Photo Credit: Perkins+Will
Medical Practice Suites — Honorable Mention
Project Name: Mercy Health Wege Institute for Mind, Body and Spirit, Grand Rapids, Mich.
Firm: Progressive AE, Grand Rapids, Mich.
Photo Credit: Progressive AE
Medical Office Building Public Space — Honorable Mention
Project Name: U.S. Air Force Postgraduate Dental School & Clinic, Lackland AFB, Texas
Firm: Hoefer Wysocki Architecture, Leawood, Kan.
Photo Credit: Hoefer Wysocki
Community/Academic/Teaching Hospitals — Best of Category
Project Name: Mercy Health West Hospital, Cincinnati, Ohio
Firm: AECOM, Minneapolis, Minn.
Photo Credit: AECOM
Community/Academic/Teaching Hospitals — Honorable Mention
Project Name: Kaiser Permanente Los Angeles Medical Center, Los Angeles, Calf.
Firm: SmithGroupJJR, San Francisco, Calif.
Photo Credit: SmithGroup JJR
Women’s Facility — Honorable Mention
Project Name: Toronto Birth Centre, Toronto
Firm: LGA Architectural Partners, Toronto
Photo Credit: LGA Architectural Partners
Senior Living & Residential Health, Care & Support Facilities — Honorable Mention
Project Name: SKCPH Kent Center, Kent, Wash.
Firm: Buffalo Design, Seattle, Wash.
Photo Credit: SKCPH
Related Stories
| Mar 21, 2014
How to get more referrals
If you’re having a hard time attracting new referrals, here are a few techniques for increasing the number of interactions with potential clients.
| Mar 20, 2014
Common EIFS failures, and how to prevent them
Poor workmanship, impact damage, building movement, and incompatible or unsound substrate are among the major culprits of EIFS problems.
| Mar 20, 2014
D.C. breaks ground on $2B mega waterfront development [slideshow]
When complete, the Wharf will feature approximately 3 million sf of new residential, office, hotel, retail, cultural, and public uses, including waterfront parks, promenades, piers, and docks.
| Mar 20, 2014
13 dazzling wood building designs [slideshow]
From bold structural glulam designs to striking textured wall and ceiling schemes, these award-winning building projects showcase the design possibilities using wood.
| Mar 20, 2014
Fluor defines the future 7D deliverable without losing sight of real results today
A fascinating client story by Fluor SVP Robert Prieto reminds us that sometimes it’s the simplest details that can bring about real results today—and we shouldn’t overlook them, even as we push to change the future state of project facilitation.
| Mar 19, 2014
Architecture Billings Index shows slight improvement
The American Institute of Architects (AIA) reported that the February ABI score was 50.7, up slightly from a mark of 50.4 in January.
| Mar 19, 2014
Gehry, Zaha, Foster, Meier: Vote for your top 'starchitect' in this March Madness design legends tourney
Fast Company's Bracket Madness tournament pits 32 designers against each other to see who truly is the world's greatest living designer.
| Mar 19, 2014
Is it time to start selecting your own clients?
Will 2014 be the year that design firms start selecting the clients they want rather than getting in line with competitors to respond to RFPs? That’s the question posed by a recent thought-provoking article.
| Mar 19, 2014
How to develop a healthcare capital project using a 'true north charter'
Because healthcare projects take years to implement, developing a true north charter is essential for keeping the entire team on track and moving in the right direction.
| Mar 18, 2014
6 keys to better healthcare design
Healthcare facility planning and design experts cite six factors that Building Teams need to keep in mind on their next healthcare project.
























