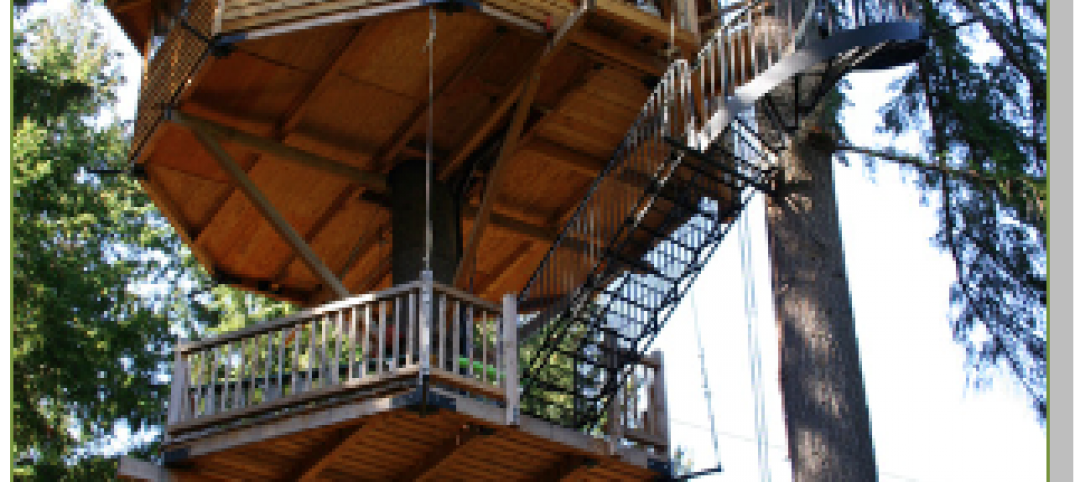A 25-story commercial tower, with the current moniker of International Plaza, has been proposed for downtown Atlanta at the 202 Courtland Street location. Currently, a Hertz Car Rental and surface parking occupies the site.
The new building would help to breakup a corridor of downtown Atlanta that is stippled with parking lots, Curbed Atlanta reports. The tower’s modern architecture and design elements will help the building stand out in what is a somewhat bland section of downtown Atlanta.
The $75 million development, which is being developed privately, is in the most preliminary stages of development, but is already pre-leasing, three full years before the projected opening in 2019. Lee & Associates is in charge of leasing the project.
The tower would include a dual-branded hotel, a Skybar rooftop lounge, restaurants, a health club, retailers, and a coffee shop, according to What Now Atlanta. A loopnet.com listing says the building will offer three levels of commercial space across the 50,000-sf building with walk up street retail with valet parking, an integrated parking deck, and a location that will attract sports, convention, hotel, student, and government business.
As of writing this article, no information about specific tenants is available, however, Lee & Associates claims to already be in talks with a few major brands.
Related Stories
| Sep 26, 2011
Energy efficient LED flat panels installed at N.Y. metro hospitals
LED Flat Panels deliver fully dimmable, energy efficient high quality lighting with even, shadow-free distribution, and excellent 85 Color Rendering Index.
| Sep 23, 2011
Curtainwall façade installation at Ohio State Cancer and Critical Care facility
A sophisticated curtainwall facade will be installed at the new OSU Cancer and Critical Care facility.
| Sep 14, 2011
Insulated metal wall panels adorn Pennsylvania hospital
The $40 million, 80,000 sf medical office building includes more than 7,000 sf of architectural flat insulated metal wall panels.
| Sep 12, 2011
Living Buildings: Are AEC Firms up to the Challenge?
Modular Architecture > You’ve done a LEED Gold or two, maybe even a LEED Platinum. But are you and your firm ready to take on the Living Building Challenge? Think twice before you say yes.
| Sep 7, 2011
KLMK Group awarded contract with Louisiana’s Slidell Memorial Hospital
The renovation will include a 56,000-sf Emergency Room/Cardiology Expansion.

















