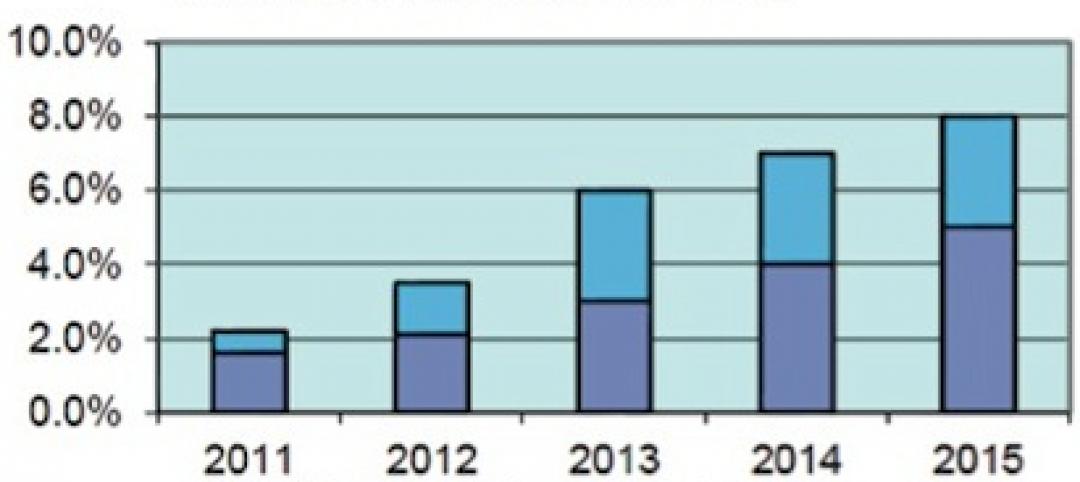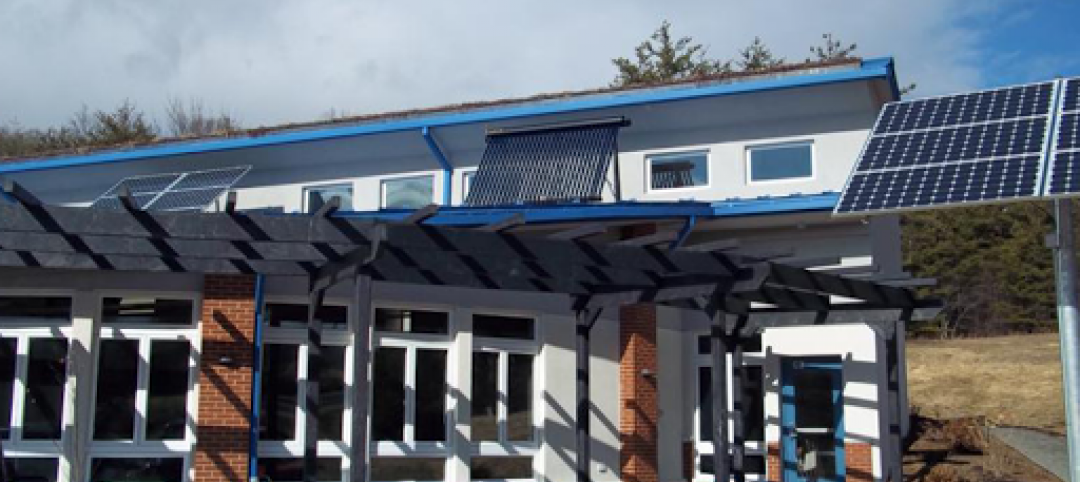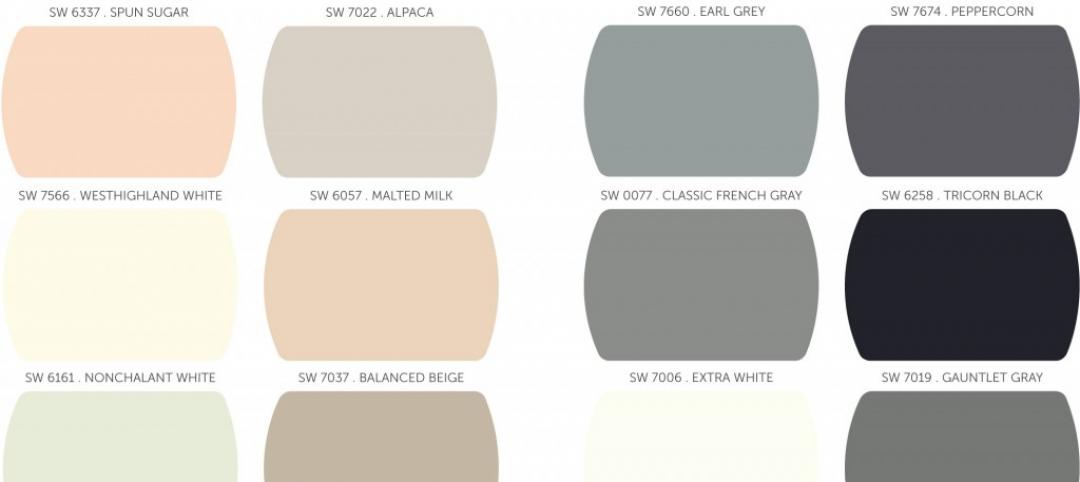Recent advancements in structural design, combined with the loosening of density and zoning requirements, has opened the door for the so-called "superslim skyscraper."
From New York to Melbourne to Vancouver, developers are planning high-rise structures on postage-stamp-sized parcels (OK, not that small, but we're talking lots as narrow as 22 feet) in dense urban locations.
Developers love the building type because they can finally take advantage of land that was previously unusable for large multifamily and mixed-use structures.
Some projects, like the Beach & Howe Tower in Vancouver (see No. 2 below), utilize a narrow form to accommodate multiple structures on a given site.
To be considered "superthin" or "slender," a tower must have a height-to-width ratio of at least 10:1. A typical skyscraper, such as the Willis Tower, falls in the 7:1 range. The new crop of skinny towers blows those ratios out of the water. For example, the 111 West 57th Street project in New York City has a height-to-width ratio of 22.5:1.
Here's a quick look at some prominent skinny skyscraper projects in the works:
1. 111 West 57th Street, New York
Building Type: multifamily (100 units)
Height: 1,350 feet, 77 fours
Width: 60 feet
Building Team
Developer: JDS Development
Architect: SHoP Architects
Structural engineer: WSP Cantor Seinuk
More on 111 West 57th Street via CTBUH's Skyscraper Center
2. Beach & Howe Tower, Vancouver
Building Type: multifamily (407 units)
Height: 493 feet, 49 floors
Width: NA
Building Team
Developer: Westbank Corp.
Architects: Bjarke Ingels Group (BIG), James KM Cheng Architects
Structural engineer: Glotman Simpson Group
MEP engineer: Cobalt Engineering
More on the Beach & Howe Tower via CTBUH's Skyscraper Center
3. Phoenix Apartments, Melbourne, Australia
Building Type: multifamily (28 units)
Height: 290 feet, 29 floors
Width: 21 feet, 11 inches
Building Team
Developer: Equiset
Architect: Fender Katsalidis Architects
More on the Phoenix Apartments via Sidney Morning Herald
4. One57, New York
Building Type: mixed use, with hotel (210 rooms) and multifamily (92 units)
Height: 1,005 feet, 79 floors
Width: NA
Building Team
Developer: Extell Development Company
Design architect: Christian de Portzamparc
Executive architect: SLCE Architect LLP
Structural engineer: WSP Cantor Seinuk
MEP engineer: AKF Engineers
Exterior performance consultant: Israel Berger Associates
Interior designers: Yabu Pushelberg (hotel), Thomas Juul-Hansen, LLC (residential)
Contractor: Bovis Lend Lease
More on One57 via CTBUH's Skyscraper Center
5. 464 Collins Street, Melbourne
Building Type: mixed use, with multifamily (37 floors, 185 units) and office (13 floors)
Height: 593 feet, 50 floors
Width: 36 feet, 1 inch
Building Team
Developer: Equiset
Architect: Bates Smart
More on 464 Collins Street via Urban Melbourne
6. 432 Park Avenue, New York
Building type: multifamily (125 units)
Height: 1,397 feet, 85 floors
Width: 50 feet
Building Team
Developers: CIM Group, Macklowe Properties
Architects: Rafael Vinoly Architects, SLCE Architects
Structural engineer: WSP Cantor Seinuk
MEP engineer: WSP Flack + Kurtz
Contractor: Bovis Lend Lease
More on 432 Park Avenue via CTBUH's Skyscraper Center
7. 54 Clarke Street, Melbourne
Building Type: multifamily (256 units)
Height: 787 feet, 73 floors
Width: 39 feet, 4 inches
Building Team
Developer: Matrix & Cube
Architect: BKK Architects
Structural engineer: Macleod Consulting
Related Stories
| Jan 20, 2014
BUILDINGChicago/Greening the Heartland Conference 'call for 2014 educational proposals' is now open
The conference and exposition will take place September 29-October 1, 2014, at North America’s largest LEED Gold-certified hotel, the Holiday Inn Chicago Mart Plaza. Deadline for proposals is February 28, 2014.
| Jan 17, 2014
Crystal Bridges Museum will move Frank Lloyd Wright house from New Jersey to Arkansas
Numerous architectural experts have concluded that moving the Bachman Wilson House offers its best hope for long-term survival.
| Jan 17, 2014
Australian project transforms shipping containers into serene workplace
Australian firm Royal Wolf has put its money where its mouth is by creating an office facility out of shipping containers at its depot and fabrication center in Sunshine, Victoria.
| Jan 17, 2014
The Starchitect of Oz: New Gehry building in Sydney celebrates topping out
The Dr. Chau Chak Wing Building at the University of Technology, Sydney, will mark Frank Gehry's debut project in the Australian metro.
| Jan 16, 2014
Construction spending for 2013 finishing 5% higher than 2012: Gilbane Construction Economics report
??Construction growth is looking up, according to the December 2013 release of the periodic report Construction Economics, authored by Gilbane Building Company. Construction spending for 2013 will finish the year up 5%.
| Jan 16, 2014
ASHRAE revised climatic data for building design standards
ASHRAE Standard 169, Climatic Data for Building Design Standards, now includes climatic data for 5,564 locations throughout the world.
| Jan 15, 2014
6 social media skills every leader needs
The social media revolution—which is less than a decade old—has created a dilemma for senior executives. While its potential seems immense, the inherent risks create uncertainty and unease.
| Jan 15, 2014
Report: 32 U.S. buildings have been verified as net-zero energy performers
The New Buildings Institute's 2014 Getting to Zero Status report includes an interactive map detailing the net-zero energy buildings that have been verified by NBI.
| Jan 14, 2014
Sherwin-Williams unveils colormix 2014
Drawing influence from fashion, science, nature, pop culture and global traditions, Sherwin-Williams introduces colormix™ 2014, which captures colors that inspire creativity and design in today’s world. The four-palette collection provides design professionals with a guide to help them define the moods they want to create and select colors for their projects.
| Jan 13, 2014
Custom exterior fabricator A. Zahner unveils free façade design software for architects
The web-based tool uses the company's factory floor like "a massive rapid prototype machine,” allowing designers to manipulate designs on the fly based on cost and other factors, according to CEO/President Bill Zahner.







































