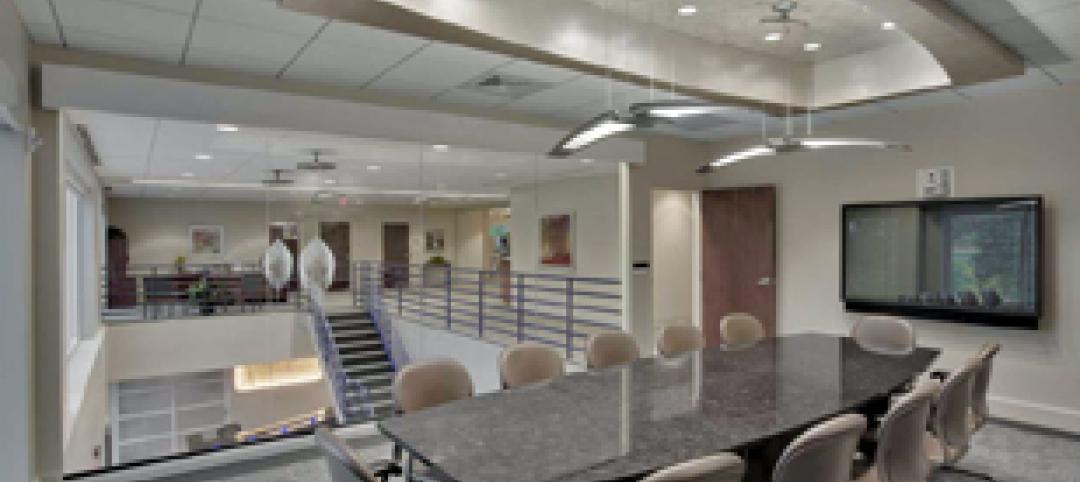An adaptive reuse to create LEED Platinum offices in Georgia, an Ohio park that honors veterans, and a grand national plaza are among the seven projects named winners of the 2013 Great Places Awards. The Environmental Design and Research Association recognize professional and scholarly excellence in environmental design, with special attention paid to the relationship between physical form and human activity or experience.
2013 Place Design Award Recipients
1315 Peachtree Street, Atlanta
Perkins + Will
This LEED Platinum project transformed a 1986 office structure into a "living laboratory" and educational tool for sustainable design. Rigorous research was conducted in pre- and post-occupancy evaluations.
Dublin Grounds of Remembrance
PLANT Architect Inc.
Located in Dublin, Ohio, this one-acre park honors the service of veterans and celebrates the city's heritage. The project examined how architecture can be used to "frame, reveal, and engage the landscape while connecting people to the site and navigating their experience of place." Designers chose not to provide a traditional monument, instead promoting the acts of walking and social gathering.
Place Planning Award Recipients
Northerly Island Park Framework Plan
SmithGroupJJR and Studio Gang Architects
This plan, for an island linked to Chicago's existing lakefront Museum Campus, extends green and sustainable design principles to the waterfont in an ecologically driven plan. The framework establishes zones ranging from urban/active to natural/passive, and includes woodland and waterfront ecology.
Unified Ground: National Mall Competition, Union Square
Gustafson Guthrie Nichol
This plan overlays and enriches the Union Square plaza in the nation's capital with spaces for informal activities. New features and textures respond to the underlying natural landform, daily patterns of movement, and the diverse needs and desires of the users. The plan extends the formal Mall axis to Union Square, including a pool, plaza, and additional pathways.
Place Research Award Recipient
Pop Up City: Temporary Use Strategies for a Sinking City
Cleveland Urban Design Collaborative
Pop Up City is an action-based research program that implements temporary projects as a means of urban reinvention. The research is part of the graduate architecture curriculum at Kent State University, encompassing design-build exercises that culminate in deployment and assessment of temporary projects. (The photo is of Hipp Deck, an outdoor performance venue temporarily created at a parking deck that was once the site of the city's famous Hippodrome Theater.)
Place Book Award Recipient
"Urban Composition," by Mark Childs
This book, which addresses designers but also serves as a teaching tool for urban design, discusses how architects, landscape architects, civil engineers, public artists, city council members, and other participants can caollaborate to create environmentally sound, socially resilient, and "soul enlivening" settlements.
Placemaking Award: Providence
WaterFire Providence
WaterFire Providence, a nonprofit arts organizaton, manages an evolving public art installation of music, floating fires, art, and dance along three rivers in downtown Providence. The project continually changes in response to citizen participation and ongoing expansion of the river park system.
Jurors for the 2013 Great Places Awards:
- Julian Bonder, Principal, Wodiczko + Bonder
- Gayle Epp, Partner, EJP Consulting
- Valerie Fletcher, Executive Director, Institute for Human Centered Design
- Peter M. Hourihan, LEED®AP, Principal & Director of Research, Cannon Design
- Mikyoung Kim, Principal & Design Director, Mikyoung Kim Design.
Related Stories
| Mar 5, 2012
Perkins Eastman pegs O’Donnell to lead K-12 practice
O’Donnell will continue the leadership and tradition of creative design established by firm Chairman and CEO Bradford Perkins FAIA, MRAIC, AICP in leading this market sector across the firm’s 13 offices domestically and internationally.
| Mar 5, 2012
Moody+Nolan designs sustainable fire station in Cincinnati
Cincinnati fire station achieves LEED Gold certification.
| Mar 5, 2012
Gilbane Building Co. wins top honors at ASA Houston awards ceremony
Gilbane was also named General Contractor of the Year for the seventh time in 11 years and won the inaugural Safety Program of the Year award.
| Mar 5, 2012
Franklin Institute in Philadelphia selects Skanska to construct new pavilion
The building has been designed by SaylorGregg Architects and will apply for LEED Silver certification.
| Mar 2, 2012
By the Numbers
66 skyscrapers to built in China over six years; 1,000 questions in the Modern Architecture game; 21,000 new jobs.
| Mar 1, 2012
Intelligent construction photography, not just pretty pictures
Our expert tells how to organize construction progress photos so you don’t lose track of all the valuable information they contain.
| Mar 1, 2012
AIA: A clear difference, new developments in load-bearing glass
Earn 1.0 AIA/CES learning units by studying this article and successfully completing the online exam.
| Mar 1, 2012
8 tips for architects to consider before LED installation
Lighting experts offer Building Team members critical information to consider before upgrading lighting systems to LEDs.
| Mar 1, 2012
Reconstruction Awards: Reinvesting in a neighborhood’s future
The reconstruction of a near-century-old derelict public works facility in Minneapolis earns LEED Platinum—and the hearts and minds of the neighboring community.























