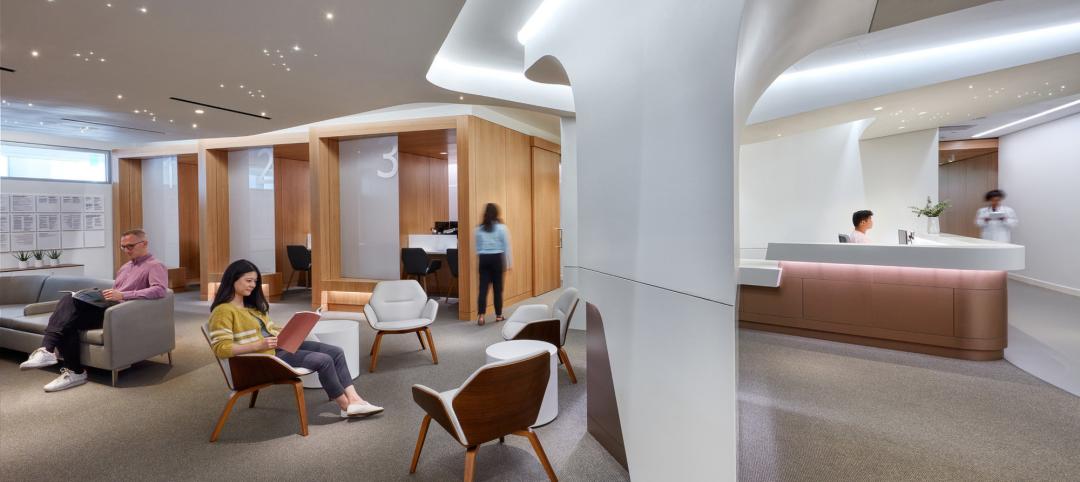It is vital for healthcare architects to design for flexibility in ways that are cost effective over the life of the building, and to redefine the imagery of pediatric hospitals in ways that are both timeless and ageless, state the authors of a new report by Shepley Bulfinch.
In Designing for Children, Shepley Bulfinch pediatric design experts single out design elements that help hospitals achieve those goals. Their advice:
1. Hospitals need to welcome children and their families with imagery, recognizable elements, and nonthreatening spaces that reduce anxieties. The imagery should appeal to children of all age groups, including teenagers.
2. Detailing of casework, floor patterns, colors, and the integration of art determine the character of the hospital. These should work together to capture the imaginations of younger and adolescent patients.
3. The design of human- and child-scaled environments creates a sense of comfort and security, and supports treatment and healing.
4. Design and functionality should be age-adaptive. For example, adolescent patients have a greater need for privacy, especially during illnesses.
5. Designs should allow patients to create personal spaces, explore, and play. This can include letting the patient control the room’s lighting, sound, and privacy, as well as allowing for self-care like access to bathrooms, water, and snacks.
6. Hospitals encourage family involvement when they provide places where visiting family members can sleep, eat, work, participate in care giving, and occasionally escape.
7. Sick kids need escape, too, from the intensity of their illnesses or treatments. Activity spaces, cafés, and gardens are among the places that afford necessary distractions for patients, family, and visitors.
Related Stories
Healthcare Facilities | Sep 8, 2023
Modern healthcare interiors: Healing and care from the outside in
CO Architects shares design tips for healthcare interiors, from front desk to patient rooms.
Giants 400 | Aug 22, 2023
Top 115 Architecture Engineering Firms for 2023
Stantec, HDR, Page, HOK, and Arcadis North America top the rankings of the nation's largest architecture engineering (AE) firms for nonresidential building and multifamily housing work, as reported in Building Design+Construction's 2023 Giants 400 Report.
Giants 400 | Aug 22, 2023
2023 Giants 400 Report: Ranking the nation's largest architecture, engineering, and construction firms
A record 552 AEC firms submitted data for BD+C's 2023 Giants 400 Report. The final report includes 137 rankings across 25 building sectors and specialty categories.
Giants 400 | Aug 22, 2023
Top 175 Architecture Firms for 2023
Gensler, HKS, Perkins&Will, Corgan, and Perkins Eastman top the rankings of the nation's largest architecture firms for nonresidential building and multifamily housing work, as reported in Building Design+Construction's 2023 Giants 400 Report.
Healthcare Facilities | Aug 21, 2023
Sutter Health’s new surgical care center finishes three months early, $3 million under budget
Sutter Health’s Samaritan Court Ambulatory Care and Surgery Center (Samaritan Court), a three-story, 69,000 sf medical office building, was recently completed three months early and $3 million under budget, according to general contractor Skanska.
Healthcare Facilities | Aug 18, 2023
Psychiatric hospital to feature biophilic elements, aim for net-zero energy
A new 521,000 sf, 350-bed behavioral health hospital in Lakewood, Wash., a Tacoma suburb, will serve forensic patients who enter care through the criminal court system, freeing other areas of campus to serve civil patients. The facility at Western State Hospital, to be designed by HOK, will promote a holistic approach to rehabilitation as part of the state’s vision for transforming behavioral health.
Healthcare Facilities | Aug 10, 2023
The present and future of crisis mental health design
BWBR principal Melanie Baumhover sat down with the firm’s behavioral and mental health designers to talk about how intentional design can play a role in combatting the crisis.
Market Data | Aug 1, 2023
Nonresidential construction spending increases slightly in June
National nonresidential construction spending increased 0.1% in June, according to an Associated Builders and Contractors analysis of data published today by the U.S. Census Bureau. Spending is up 18% over the past 12 months. On a seasonally adjusted annualized basis, nonresidential spending totaled $1.07 trillion in June.
Healthcare Facilities | Aug 1, 2023
Top 10 healthcare design projects for 2023
The HKS-designed Allegheny Health Network Wexford (Pa.) Hospital and Flad Architects' Sarasota Memorial Hospital - Venice (Fla.) highlight 10 projects to win 2023 Healthcare Design Awards from the American Institute of Architects Academy of Architecture for Health.
Designers | Jul 25, 2023
The latest 'five in focus' healthcare interior design trends
HMC Architects’ Five in Focus blog series explores the latest trends, ideas, and innovations shaping the future of healthcare design.

















