1. MINIMAL HARDWARE CREATES A SLIDING SHOWER DOOR WITH A MODERN AESTHETIC
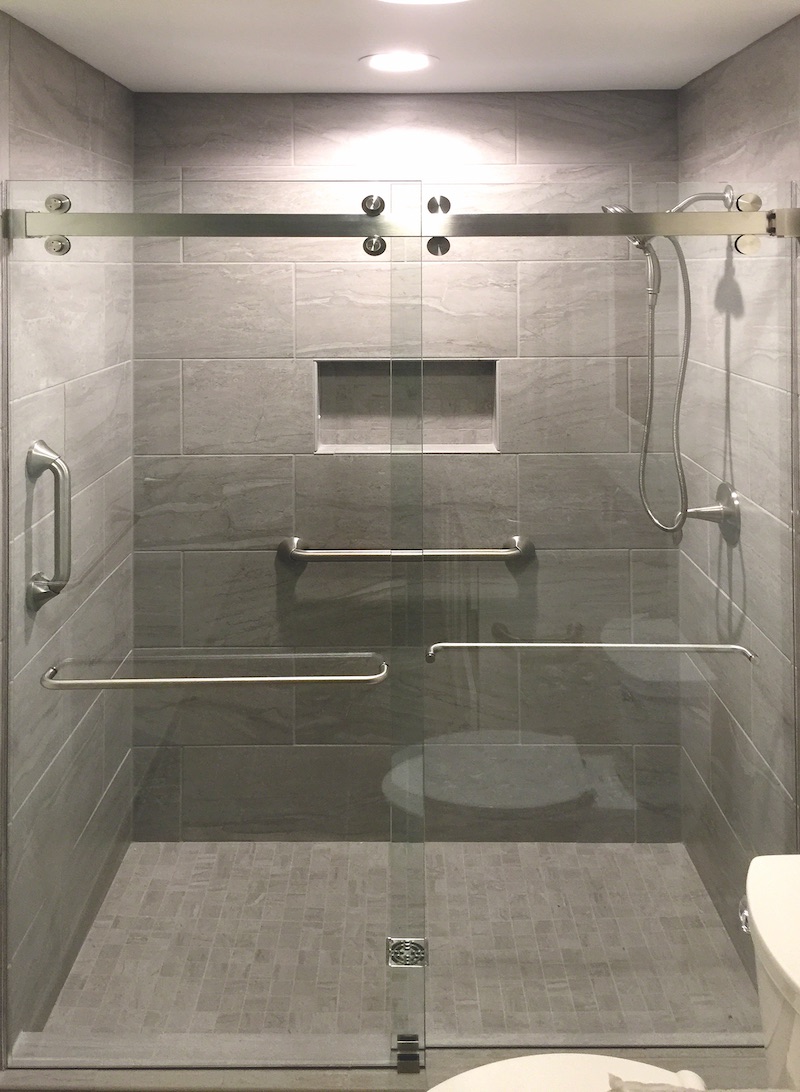
The Cambridge Bypass Sliding Shower Door System from C.R. Laurence features a double-bypass configuration that allows for entry from the left or right side. Minimal hardware creates a modern aesthetic. Stainless steel rollers (inset) yield smooth door operation. The stainless steel design can be installed on full standing showers or onto bathtubs. Maximum door width: 37 inches; maximum door weight: 84 pounds.
2. ALL-IN-ONE WASHER-DRYER saves SPACE in smaller units
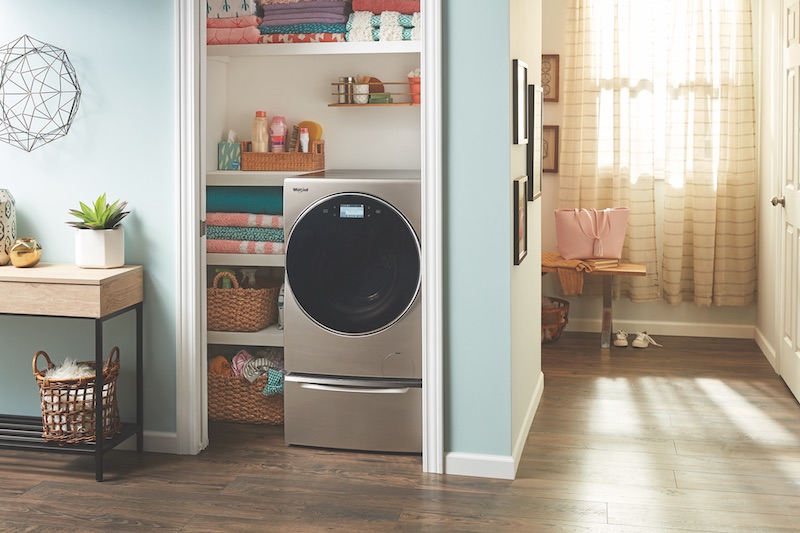
The Whirlpool Smart All-In-One Care Washer and Dryer allows a single laundry load to be completely washed and dried in the same machine. The ventless unit can fit under kitchen counters or in closets, laundry rooms, and bathrooms. Comes with Amazon Alexa and Apple Watch compatibility. The Whirlpool mobile app can provide alert notifications to the tenant’s smartphone.
3. LOW-MAINTENANCE ROOFTOP DECK BEAUTIFIES WASHINGTON’S APOLLO APARTMENTS
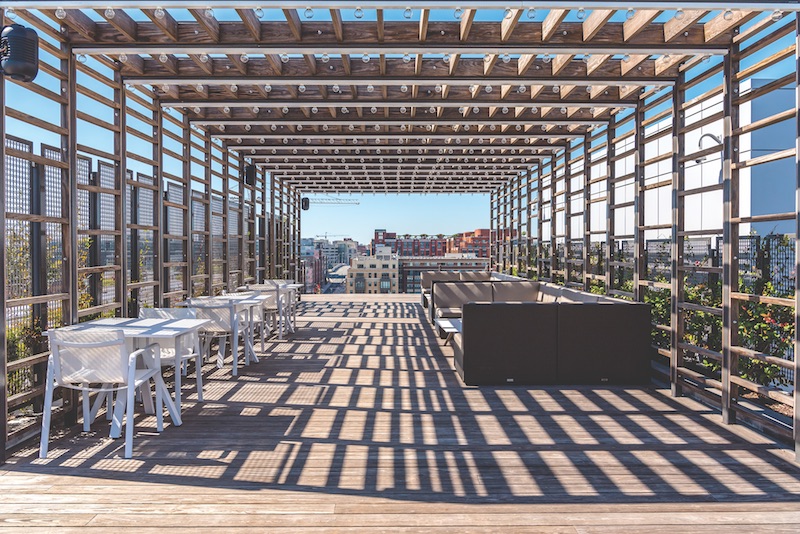
Built on the site of the Apollo Theater in the District of Columbia, the Apollo Apartments complex has over 350 rentals, a Whole Foods, and a landscaped rooftop terrace. The project’s landscape designer, Landscape Architecture Bureau, specified Kebony modified wood for the terrace pergola for its low-maintenance properties and the natural silver patina it develops over time. Kebony wood was also used for the decking and benches throughout the project.
4. METAL ROOF AIDS SENIOR LIVING FACILITY’S THERMAL AND WIND RESISTANCE
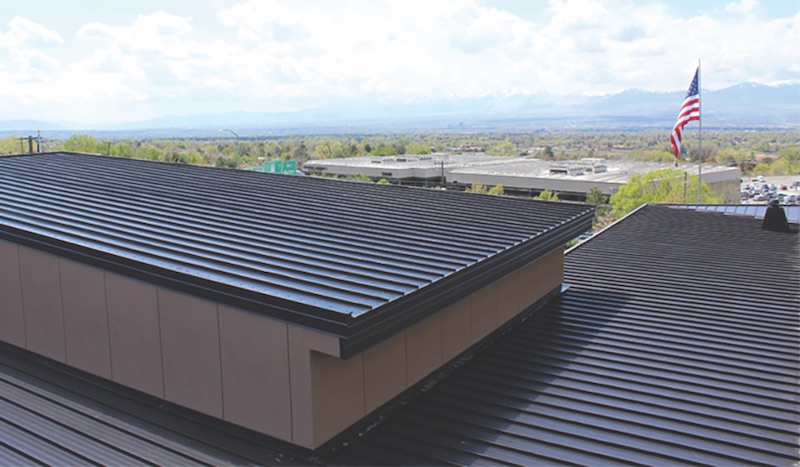
The one-story roof of the three-story Ridge Senior Living facility in Salt Lake City dominates the view from most resident’s windows. The project team—AJC Architects, Sahara Construction, and Capitol Roofing—decided to use the MBCI SuperLok 16-inch metal panel roofing system on the first-story roof for its clean aesthetic design and thermal and wind resistance. The mechanically field-seamed, vertical leg standing seam roof system provides exceptional resistance to wind uplift and the option to add insulation to the existing roof.
5. NEW BATHROOM DESIGN SERIES PROVIDES A FRESH TAKE ON THE CLASSIC RECTANGULAR SHAPE
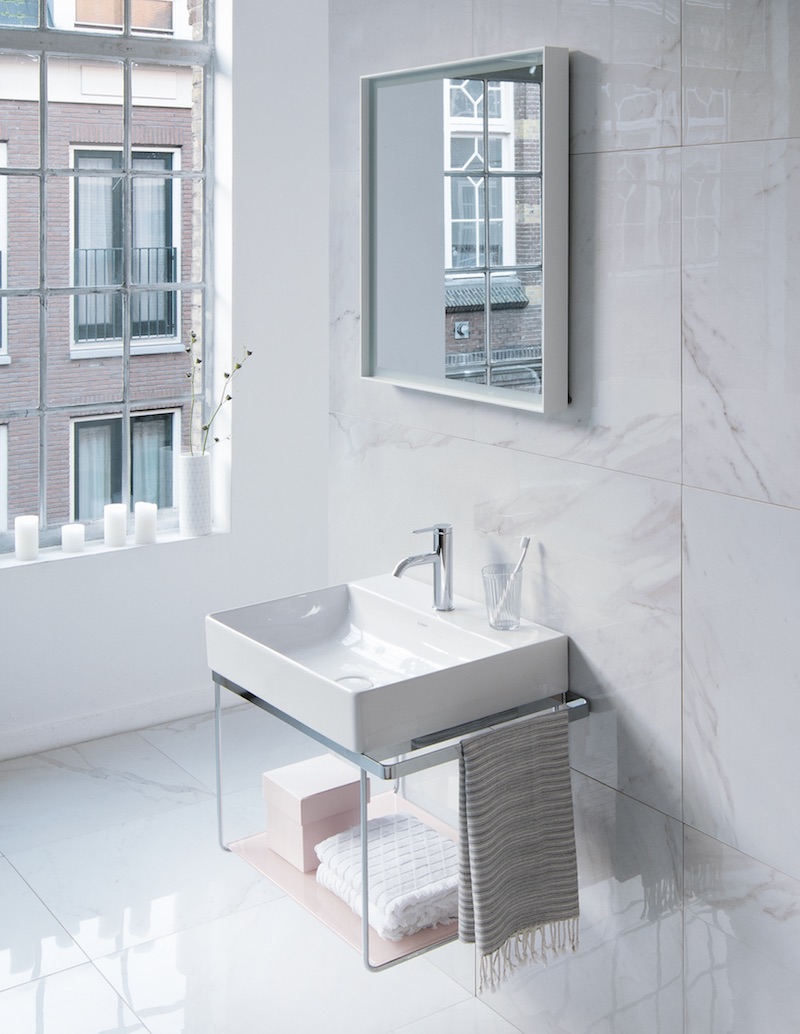
The new DuraSquare collection from Duravit features ceramics and a fresh take on furniture. The collection’s washbasin has walls that are only 3/16-inch thick thanks to its DuraCeram construction. Complementing the washbasins is the DuraSquare vanity. The console frame is height-adjustable and available in silver (chrome) or matte black. The furniture frame includes a glass shelf (available in six colors) and a towel rack. Bathtubs round out the collection and mimic the shape of the washbasins.
6. BUILT-IN MODULES CONCEAL COMPLETE KITCHENS
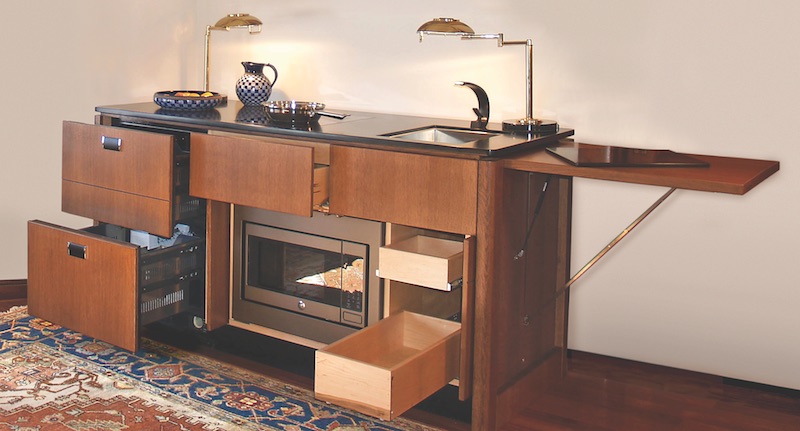
The YesterTec Stealth Kitchen System hides complete kitchens in built-in modules to create a minimalist look or maximize the efficiency of a small space. The modules look like built-in cabinetry and come in a variety of finish options. The stealth kitchens are suited for apartments, game rooms, and entertainment areas. The modules can be configured into an L-shape or galley kitchen, as a straight line, or with a peninsula. Units are 29 inches deep.
Related Stories
| Aug 11, 2010
Metl-span panels add strength to fitness center
The new Centegra Health Bridge Fitness Center is located on the 40-acre Centegra Health Campus in Huntley, IL. The 120,000 sq. ft. facility presents a high-tech exterior look that features a “running bond” panel pattern plus random placement of two different silver colors of Metl-Span panels. The running bond pattern creates a distinctive appearance by staggering the vertical joints between panels.
| Aug 11, 2010
AAMA leads development of BIM standard for fenestration products
The American Architectural Manufacturers Association’s newly formed BIM Task Group met during the AAMA National Fall Conference to discuss the need for an BIM standard for nonresidential fenestration products.
| Aug 11, 2010
Report: Building codes and regulations impede progress toward uber-green buildings
The enthusiasm for super green Living Buildings continues unabated, but a key stumbling block to the growth of this highest level of green building performance is an existing set of codes and regulations. A new report by the Cascadia Region Green Building Council entitled "Code, Regulatory and Systemic Barriers Affecting Living Building Projects" presents a case for fundamental reassessment of building codes.
| Aug 11, 2010
Call for entries: Building enclosure design awards
The Boston Society of Architects and the Boston chapter of the Building Enclosure Council (BEC-Boston) have announced a High Performance Building award that will assess building enclosure innovation through the demonstrated design, construction, and operation of the building enclosure.
| Aug 11, 2010
Portland Cement Association offers blast resistant design guide for reinforced concrete structures
Developed for designers and engineers, "Blast Resistant Design Guide for Reinforced Concrete Structures" provides a practical treatment of the design of cast-in-place reinforced concrete structures to resist the effects of blast loads. It explains the principles of blast-resistant design, and how to determine the kind and degree of resistance a structure needs as well as how to specify the required materials and details.
| Aug 11, 2010
ACSA announces 2008-2009 ACSA/AISC steel design student competition winners
The Association of Collegiate Schools of Architecture (ACSA) is pleased to announce the winners of the ninth annual steel design student competition for the 2008-2009 academic year. Administered by the Association of Collegiate Schools of Architecture (ACSA) and sponsored by the American Institute of Steel Construction (AISC), the program challenged students, working individually or in teams, to explore a variety of design issues related to the use of steel in design and construction.
| Aug 11, 2010
Rice concrete can cut greenhouse emissions
Rajan Vempati of ChK Group, Inc. in Plano, Texas, and a team of researchers found a way to make nearly carbon-free rice husk ash for concrete, which can lead to a boom in green construction.







