1. MINIMAL HARDWARE CREATES A SLIDING SHOWER DOOR WITH A MODERN AESTHETIC
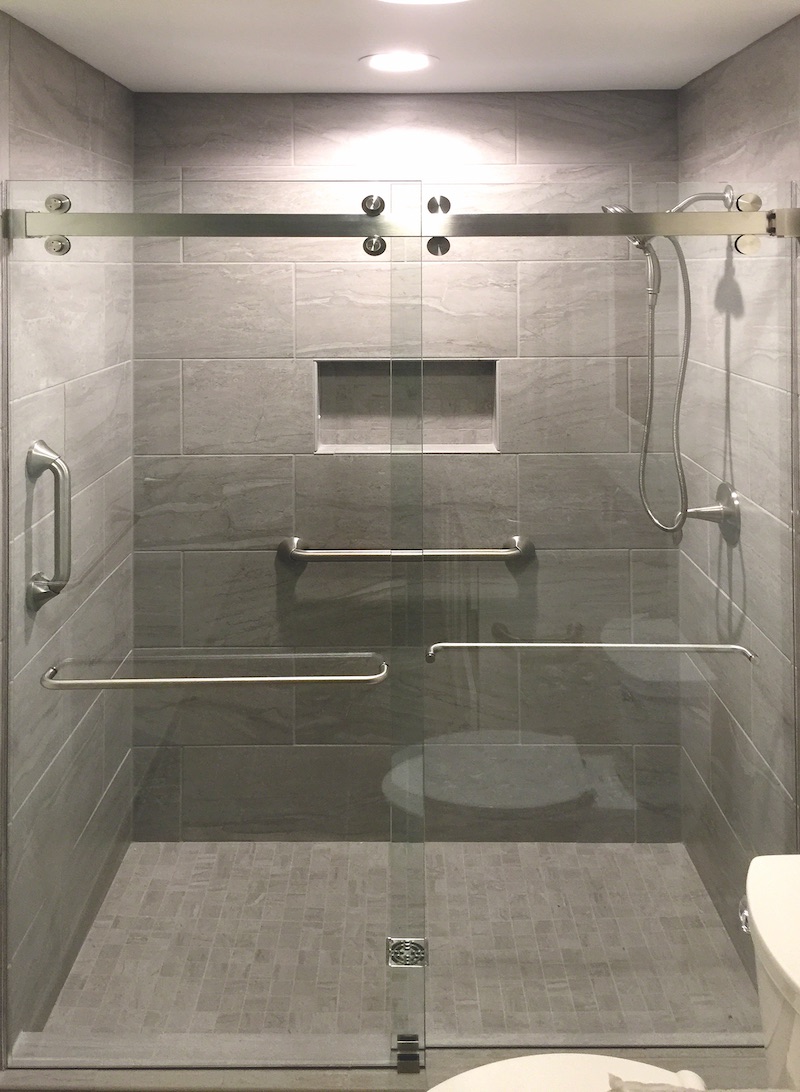
The Cambridge Bypass Sliding Shower Door System from C.R. Laurence features a double-bypass configuration that allows for entry from the left or right side. Minimal hardware creates a modern aesthetic. Stainless steel rollers (inset) yield smooth door operation. The stainless steel design can be installed on full standing showers or onto bathtubs. Maximum door width: 37 inches; maximum door weight: 84 pounds.
2. ALL-IN-ONE WASHER-DRYER saves SPACE in smaller units

The Whirlpool Smart All-In-One Care Washer and Dryer allows a single laundry load to be completely washed and dried in the same machine. The ventless unit can fit under kitchen counters or in closets, laundry rooms, and bathrooms. Comes with Amazon Alexa and Apple Watch compatibility. The Whirlpool mobile app can provide alert notifications to the tenant’s smartphone.
3. LOW-MAINTENANCE ROOFTOP DECK BEAUTIFIES WASHINGTON’S APOLLO APARTMENTS
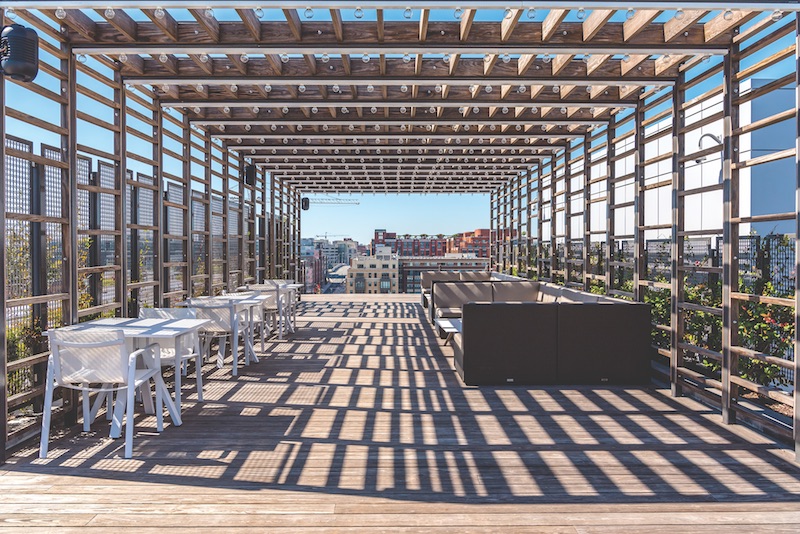
Built on the site of the Apollo Theater in the District of Columbia, the Apollo Apartments complex has over 350 rentals, a Whole Foods, and a landscaped rooftop terrace. The project’s landscape designer, Landscape Architecture Bureau, specified Kebony modified wood for the terrace pergola for its low-maintenance properties and the natural silver patina it develops over time. Kebony wood was also used for the decking and benches throughout the project.
4. METAL ROOF AIDS SENIOR LIVING FACILITY’S THERMAL AND WIND RESISTANCE
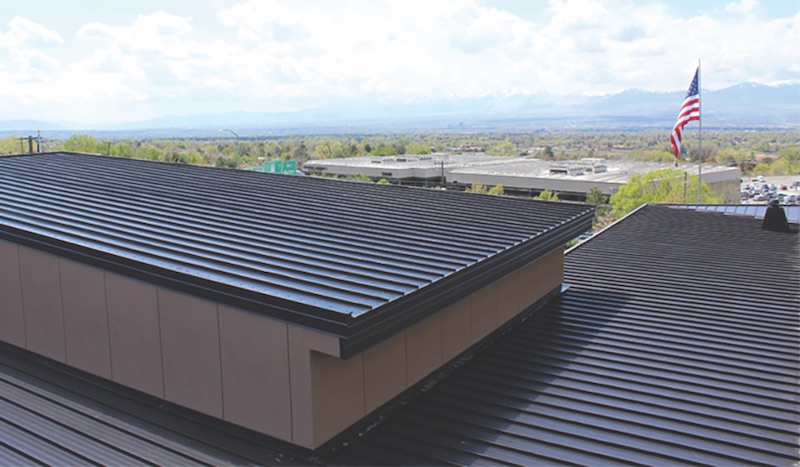
The one-story roof of the three-story Ridge Senior Living facility in Salt Lake City dominates the view from most resident’s windows. The project team—AJC Architects, Sahara Construction, and Capitol Roofing—decided to use the MBCI SuperLok 16-inch metal panel roofing system on the first-story roof for its clean aesthetic design and thermal and wind resistance. The mechanically field-seamed, vertical leg standing seam roof system provides exceptional resistance to wind uplift and the option to add insulation to the existing roof.
5. NEW BATHROOM DESIGN SERIES PROVIDES A FRESH TAKE ON THE CLASSIC RECTANGULAR SHAPE
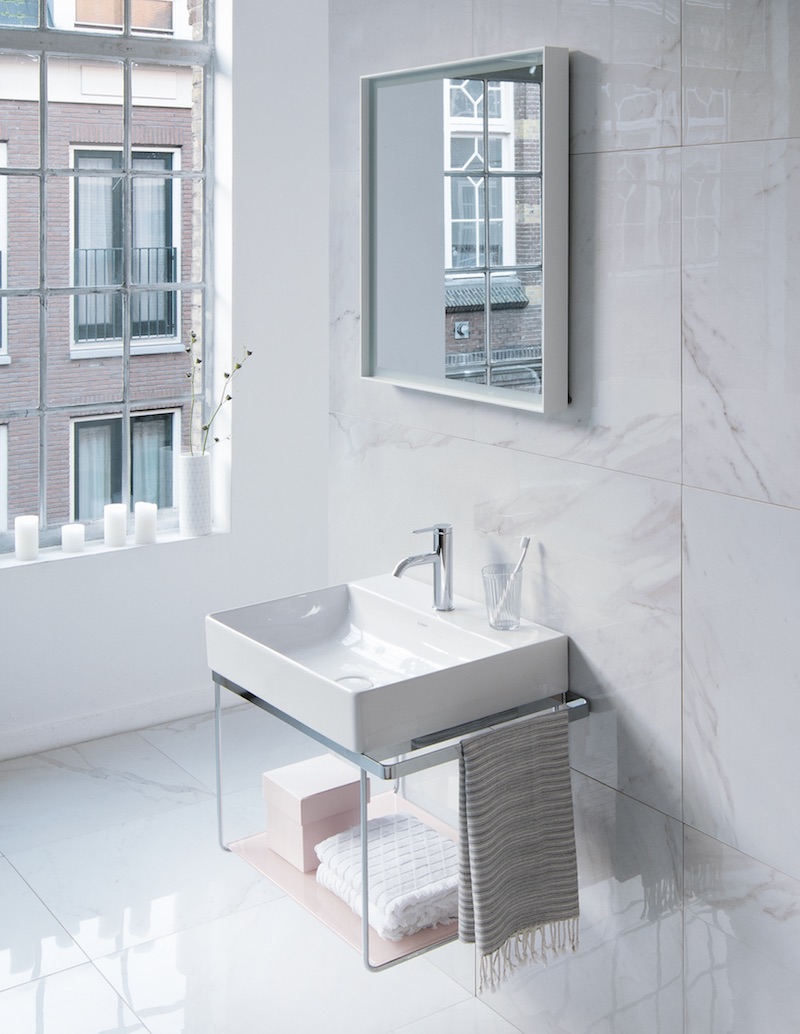
The new DuraSquare collection from Duravit features ceramics and a fresh take on furniture. The collection’s washbasin has walls that are only 3/16-inch thick thanks to its DuraCeram construction. Complementing the washbasins is the DuraSquare vanity. The console frame is height-adjustable and available in silver (chrome) or matte black. The furniture frame includes a glass shelf (available in six colors) and a towel rack. Bathtubs round out the collection and mimic the shape of the washbasins.
6. BUILT-IN MODULES CONCEAL COMPLETE KITCHENS
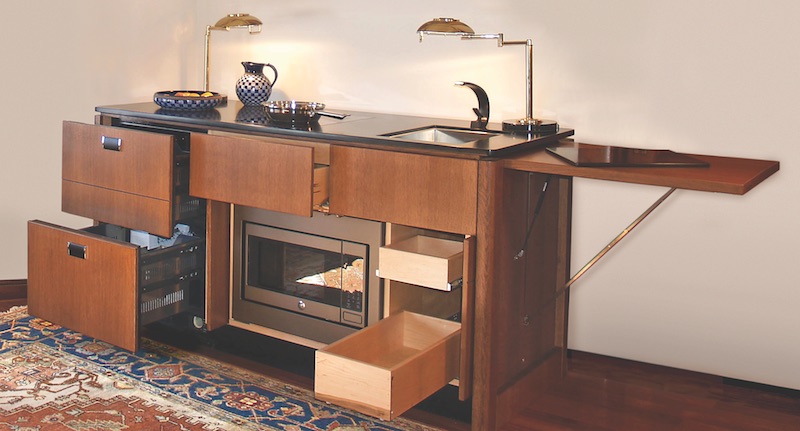
The YesterTec Stealth Kitchen System hides complete kitchens in built-in modules to create a minimalist look or maximize the efficiency of a small space. The modules look like built-in cabinetry and come in a variety of finish options. The stealth kitchens are suited for apartments, game rooms, and entertainment areas. The modules can be configured into an L-shape or galley kitchen, as a straight line, or with a peninsula. Units are 29 inches deep.
Related Stories
| Oct 13, 2010
Test run on the HP Z200 SFF Good Value in a Small Package
Contributing Editor Jeff Yoders tests a new small-form factor, workstation-class desktop in Hewlett-Packard’s line that combines performance of its minitower machine with a smaller chassis and a lower price.
| Oct 13, 2010
Prefab Trailblazer
The $137 million, 12-story, 500,000-sf Miami Valley Hospital cardiac center, Dayton, Ohio, is the first major hospital project in the U.S. to have made extensive use of prefabricated components in its design and construction.
| Oct 13, 2010
Hospital tower gets modern makeover
The Wellmont Holston Valley Medical Center in Kingsport, Tenn., expanded its D unit, a project that includes a 243,443-sf addition with a 12-room operating suite, a 36-bed intensive care unit, and an enlarged emergency department.
| Oct 13, 2010
HQ renovations aim for modern look
Gerner Kronick + Valcarcel Architects’ renovations to the Commonwealth Bank of Australia’s New York City headquarters will feature a reworked reception lobby with back-painted glass, silk-screened logos, and a video wall.
| Oct 13, 2010
Community center under way in NYC seeks LEED Platinum
A curving, 550-foot-long glass arcade dubbed the “Wall of Light” is the standout architectural and sustainable feature of the Battery Park City Community Center, a 60,000-sf complex located in a two-tower residential Lower Manhattan complex. Hanrahan Meyers Architects designed the glass arcade to act as a passive energy system, bringing natural light into all interior spaces.
| Oct 13, 2010
Community college plans new campus building
Construction is moving along on Hudson County Community College’s North Hudson Campus Center in Union City, N.J. The seven-story, 92,000-sf building will be the first higher education facility in the city.
| Oct 12, 2010
Holton Career and Resource Center, Durham, N.C.
27th Annual Reconstruction Awards—Special Recognition. Early in the current decade, violence within the community of Northeast Central Durham, N.C., escalated to the point where school safety officers at Holton Junior High School feared for their own safety. The school eventually closed and the property sat vacant for five years.
| Oct 12, 2010
Guardian Building, Detroit, Mich.
27th Annual Reconstruction Awards—Special Recognition. The relocation and consolidation of hundreds of employees from seven departments of Wayne County, Mich., into the historic Guardian Building in downtown Detroit is a refreshing tale of smart government planning and clever financial management that will benefit taxpayers in the economically distressed region for years to come.
| Oct 12, 2010
Gartner Auditorium, Cleveland Museum of Art
27th Annual Reconstruction Awards—Silver Award. Gartner Auditorium was originally designed by Marcel Breuer and completed, in 1971, as part of his Education Wing at the Cleveland Museum of Art. Despite that lofty provenance, the Gartner was never a perfect music venue.
| Oct 12, 2010
Full Steam Ahead for Sustainable Power Plant
An innovative restoration turns a historic but inoperable coal-burning steam plant into a modern, energy-efficient marvel at Duke University.

















