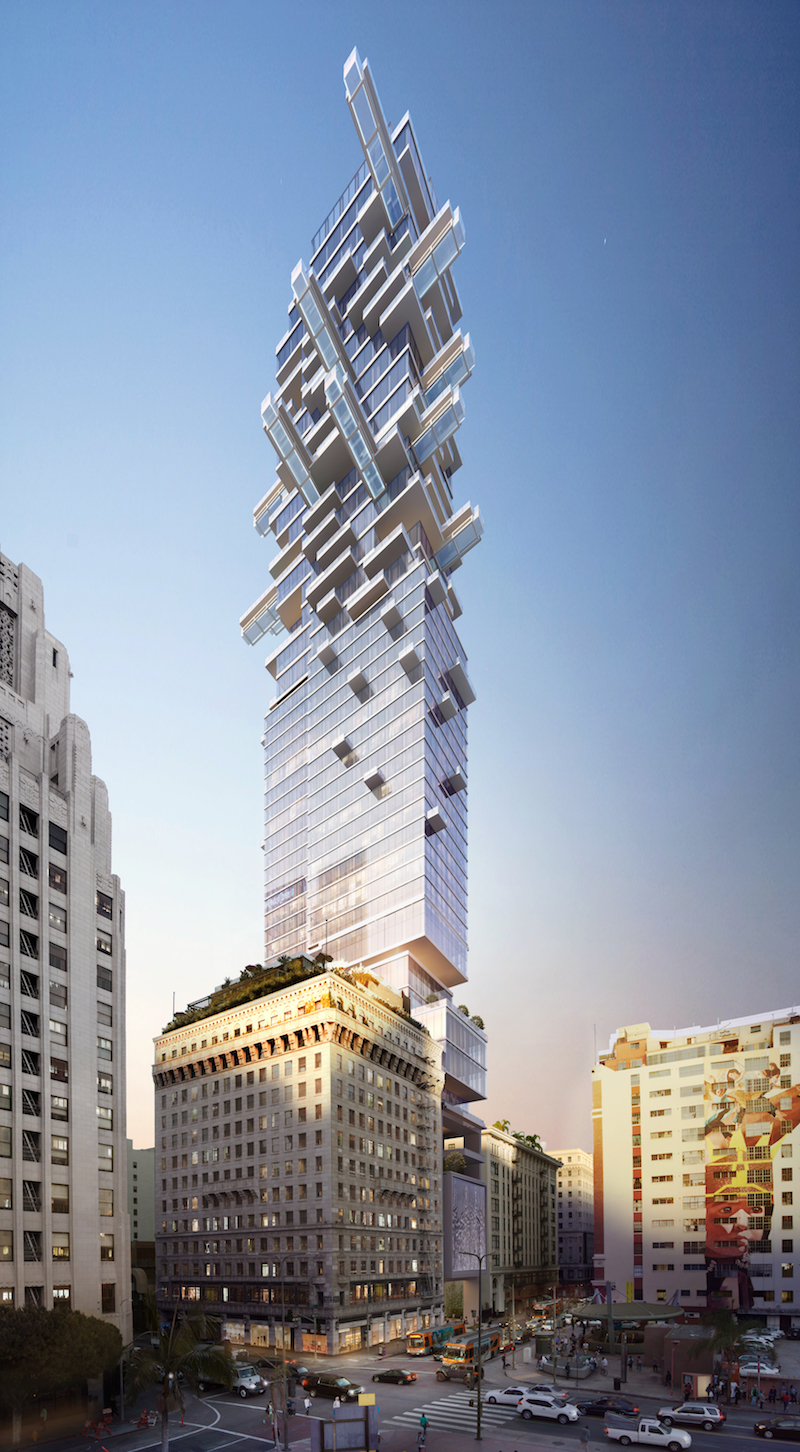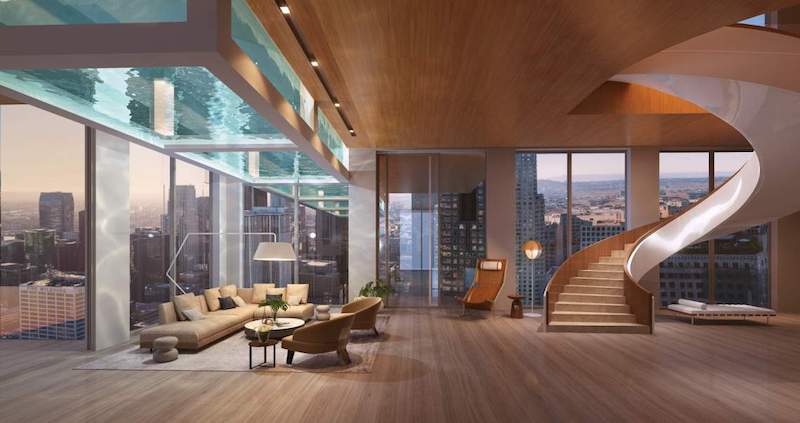On a slender L-shaped site next to downtown Los Angeles’ Pershing Square Building, a planned 53-story, 784-foot-tall glass and steel tower would feature a mix of hotel rooms and residential condominiums. The building will be elevated and separated into a podium and a tower.
Currently, there are two use options under consideration for the tower. Both options would span 260,689 sf and include amenities such as restaurant, bar, and fitness facilities. Option A would split the tower between condominium space and hotel space. It would include 16 two-bedroom units, 14 three-bedroom units, and one four-bedroom unit for a total of 31 units. The hotel portion would include 190 rooms and a 10,000-sf ballroom. Option A would also include a 2,242-sf fitness room, a 2,400-sf pool deck, 6,119 sf of meeting space, up to four restaurants and bars totalling 29,232 sf of commercial/restaurant space, and 126 parking spaces.
 Courtesy Arquitectonica and JMF Development.
Courtesy Arquitectonica and JMF Development.
See Also: Florida’s tallest building could begin construction next spring
Option B would eliminate the hotel aspect and include 87 one-bedroom condominium units, 52 two-bedroom units, 20 three-bedroom units, and 1 four-bedroom unit for a total of 160 units. Option B would feature a 2,119-sf fitness room, 2,400-sf pool deck, 3,358-sf roof garden, up to four restaurants and bars totalling 20,431 sf of commercial/restaurant space, and 187 parking spaces. In option A the podium height would be 95 feet, in Option B it would be three feet taller at 98 feet. In both options, the new building would connect to the existing Pershing Square Building at the top of the podium and via a sky lobby on level 13.
 Courtesy Arquitectonica and JMF Development.
Courtesy Arquitectonica and JMF Development.
The building’s most striking features, however, are the 12 cantilevered pools between floors 39 and 51. The glass-bottomed pools would extend from 12 individual condominium units and take on a long, thin appearance like lap pools.
Arquitectonica is the architect for the project and JMF Development is the developer. The building, if approved, is slated for completion in 2023.
Related Stories
High-rise Construction | Sep 12, 2016
Bangkok’s tallest tower is also one of its most unique
At 1,030 feet tall, MahaNakhon Tower’s height is only outdone by its arresting design.
Mixed-Use | Sep 9, 2016
Rolled book scroll-inspired mixed-use project from Aedas planned for Chongqing, China
With a bookstore at the heart of the development, the project looks to exemplify an ancient Chinese proverb that says “knowledge brings wealth.”
Mixed-Use | Sep 8, 2016
Former sports stadium to become landscaped gardens, housing, and shops
According to the architects, Maison Edouard François, the project will act as a new green lung for the densely populated neighborhood.
Mixed-Use | Aug 16, 2016
Goettsch Partners completes mixed-use tower in R&F Yingkai Square
The 66-story building is now the 7th tallest completed building in Guangzhou.
High-rise Construction | Jul 26, 2016
Perkins+Will unveils plans for what will be Atlanta’s second-tallest tower
The 74-story 98 Fourteenth Street will be a mixed-use building with retail space and luxury residential units.
Mixed-Use | Jul 18, 2016
Studio Libeskind designs jagged mixed-use tower for Lithuania’s capital
The glass facade, and spaces for restaurants, a luxury hotel, and offices will lure visitors and tenants.
Retail Centers | May 10, 2016
5 factors guiding restaurant design
Restaurants are more than just places to eat. They are comprising town centers and playing into the future of brick-and-mortar retail.
Mixed-Use | May 1, 2016
A man-made lagoon with a Bellagio-like fountain will be the highlight of a mixed-use project outside Dallas
Construction will soon begin on housing, retail, and office spaces.
Mixed-Use | Apr 24, 2016
Atlanta’s Tech Square is establishing The ATL’s Midtown district as a premier innovation center
A much anticipated, Portman-developed tower project will include collaborative office spaces, a data center, and a retail plaza.
Mixed-Use | Mar 2, 2016
Spiral forms dominate SWA’s planned mixed-use complex in China
The 1 million-sm development is expected to serve as a destination for Chengdu, Southwest China’s largest city.

















