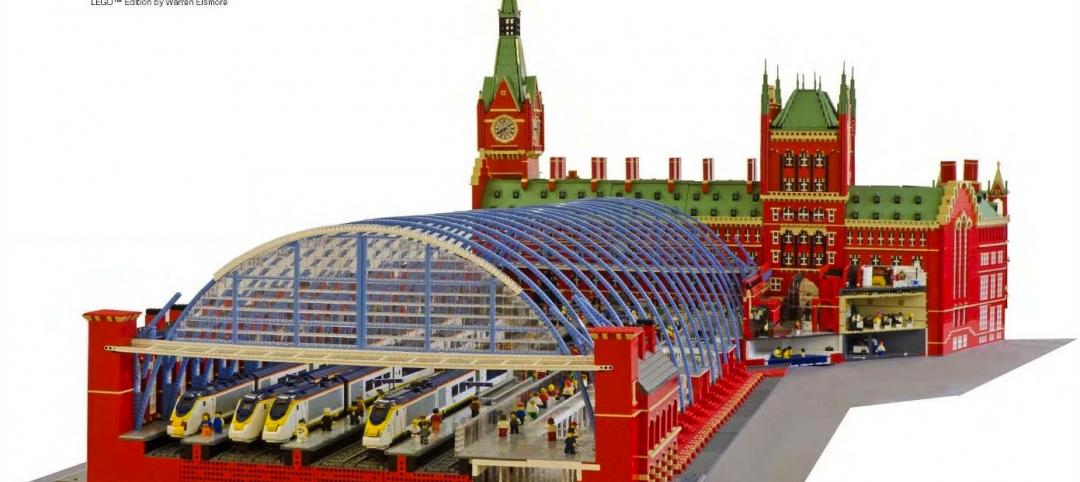1. Analyze products on a level playing field using American Architectural Manufacturers Association and National Fenestration Rating Council (www.nfrc.org) standards and test sites. As you’re calculating ROI, be sure to factor in the savings that may come from being able to downsize the HVAC system, cut repair and maintenance costs, and trim energy costs due to better insulating value and more natural light.
2. Work with the manufacturer’s local architectural representative in the early stages of the project. Trained reps can help with site inspection, drawings, field measurements and testing, energy modeling, mockups, budgeting, detail support, and specification support.
3. Take advantage of AAMA publications on door and window selection criteria, design considerations, window and exterior door types, performance requirements and testing, and accessory items and special features: http://www.aamanet.org/general/1/45/publication-store.
4. Select an installer who will ensure a safe, hassle-free installation while minimizing disruptions to building occupants. Your manufacturer can assist you in finding the right installer.
5. Use moderate door heights and widths, especially when using insulated or specialty glass. Large entrances also have increased size and weight, which places additional strain on hinging hardware and can shorten the door’s longevity.
Click here to read the full article, "Windows and Doors Revitalize Older Buildings." BD+C
Related Stories
| May 1, 2013
A LEGO lover's dream: Guide to building the world's iconic structures with LEGO
A new book from LEGO master builder Warren Elsmore offers instructions for creating scale models of buildings and landmarks with LEGO.
| May 1, 2013
New AISC competition aims to shape the future of steel
Do you have the next great idea for a groundbreaking technology, model shop or building that could potentially revolutionize the future of the steel design and construction industry? Enter AISC's first-ever Future of Steel competition.
| May 1, 2013
Data center construction remains healthy, but oversupply a concern
Facebook, Amazon, Microsoft, and Google are among the major tech companies investing heavily to build state-of-the-art data centers.
| May 1, 2013
Groups urge Congress: Keep energy conservation requirements for government buildings
More than 350 companies urge rejection of special interest efforts to gut key parts of Energy Independence and Security Act
| May 1, 2013
World’s tallest children’s hospital pushes BIM to the extreme
The Building Team for the 23-story Lurie Children’s Hospital in Chicago implements an integrated BIM/VDC workflow to execute a complex vertical program.
| Apr 30, 2013
Healthcare lighting innovation: Overhead fixture uses UV to kill airborne pathogens
Designed specifically for hospitals, nursing homes, child care centers, and other healthcare facilities where infection control is a concern, the Arcalux Health Risk Management System (HRMS) is an energy-efficient lighting fixture that doubles as a germ-killing machine.
| Apr 30, 2013
First look: North America's tallest wooden building
The Wood Innovation Design Center (WIDC), Prince George, British Columbia, will exhibit wood as a sustainable building material widely availablearound the globe, and aims to improve the local lumber economy while standing as a testament to new construction possibilities.
| Apr 26, 2013
Apple scales back Campus 2 plans to reduce price tag
Apple will delay the construction of a secondary research and development building on its "spaceship" campus in an attempt to drive down the cost of developing its new headquarters.
| Apr 26, 2013
Documentary shows 'starchitects' competing for museum project
"The Competition," a new documentary produced by Angel Borrego Cuberto of Madrid, focuses on the efforts of five 'starchitects' to capture the design contract for the new National Museum of Art of Andorra: a small country in the Pyrenees between Spain and France.
















