1. Domino sugar factory remake gets its first occupants
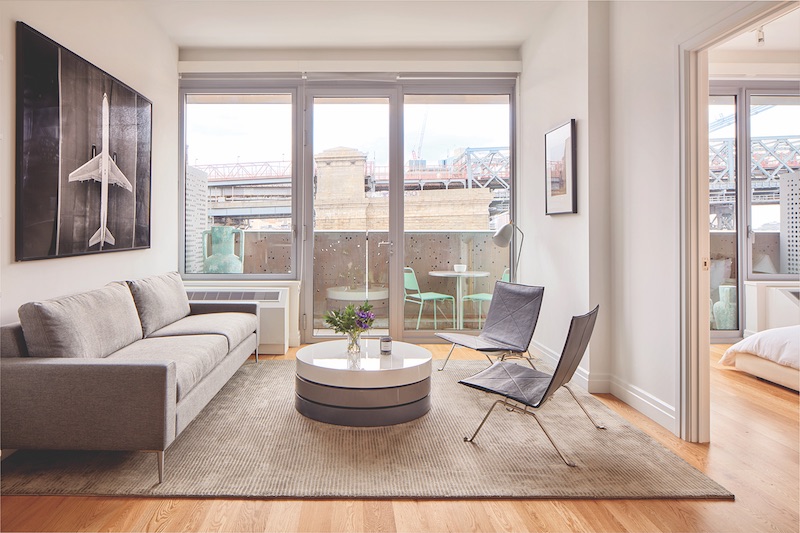
The 16-story, 800,000-sf 325 Kent building is the first structure to open at the $3 billion, 11-acre Domino Sugar Factory redevelopment on the waterfront in Brooklyn, N.Y. Designed by SHoP Architects for owner/developer Two Trees Management, the dramatically shaped edifice brings much-needed rental housing to booming Brooklyn. One-fifth of the 522 units have been set aside for low-income residents. (Two Trees received more than 87,000 applications for the 104 affordable units.) The building’s doughnut-shaped west façade is formed by a three-story amenities structure that spans the two apartment towers at the top levels. On the east façade, the residential floors step up in terraces to connect the existing neighborhood with the taller Domino buildings. Studio, one-bedroom, two-bedroom, and one-bedroom with home office rentals are available, starting at $2,495/month.
2. 12-story tower addresses needs of San Diego's homeless
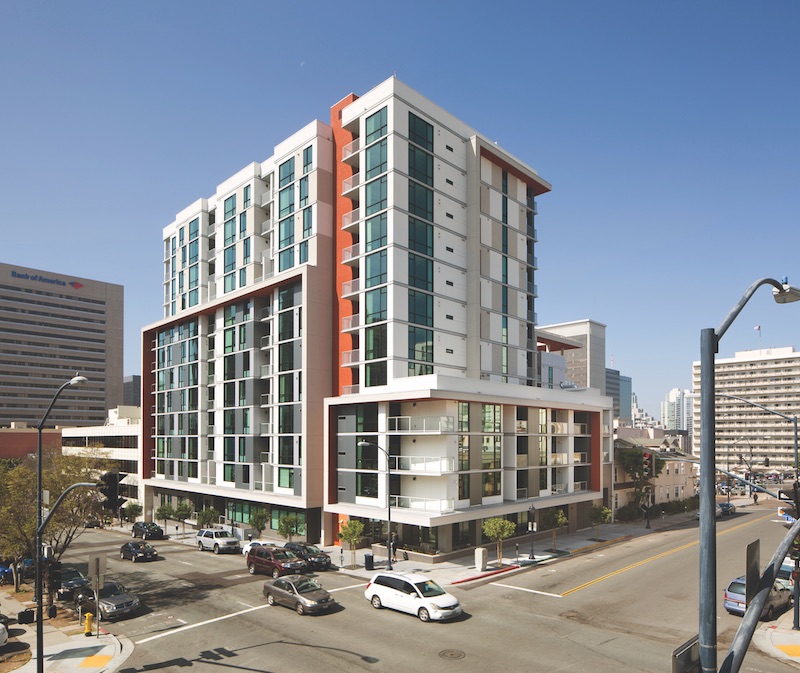
San Diego County has more than 9,000 homeless persons. “Atmosphere,” a new 12-story edifice with 205 one-, two-, and three-bedroom residences, provides 51 permanent supportive apartments for the formerly homeless, including those with mental disabilities. Through the Housing First model, Atmosphere also provides social support service to these residents. Subsidized rents in the $79.3 million project range from $525 to $1,250/month. Joseph Wong Design Associates was the architect and Suffolk Construction the GC for developer Wakeland Housing and Development Corporation.
3.Co-living operator 'common' opens its second D.C. location
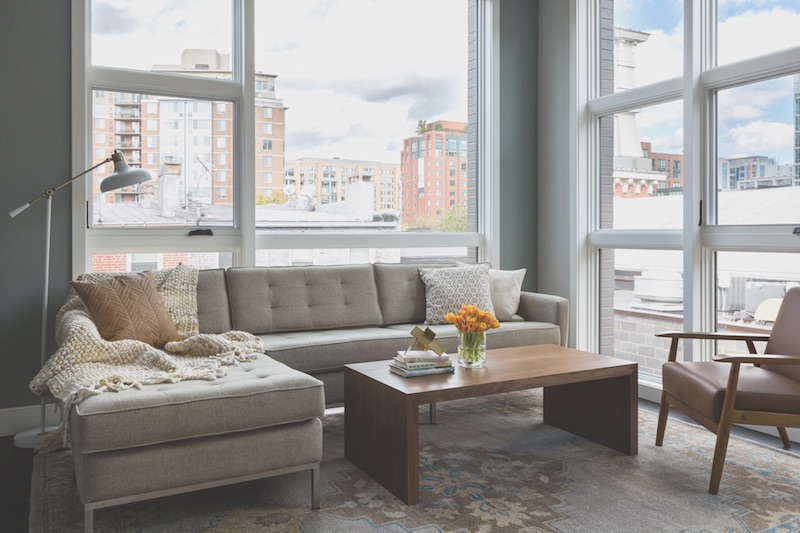
Developer and operator Common sees opportunity for growth in co-living projects. Common Bowman is its latest location, and its second in Washington, D.C. The 8,300-sf home, located in Chinatown, includes 14 fully furnished bedrooms across four suites. Residents (called “members”) share furnished living rooms, en suite balconies, and a roof deck with views of the city. Member benefits: weekly room cleaning, shared supplies, WiFi, heating/AC, on-site laundry, and access to Common’s networking events. The developer now has 14 locations across Chicago, New York, Oakland, San Francisco, and Washington, D.C.
4. Rental multiplex adds 201 subsidized units in Las vegas
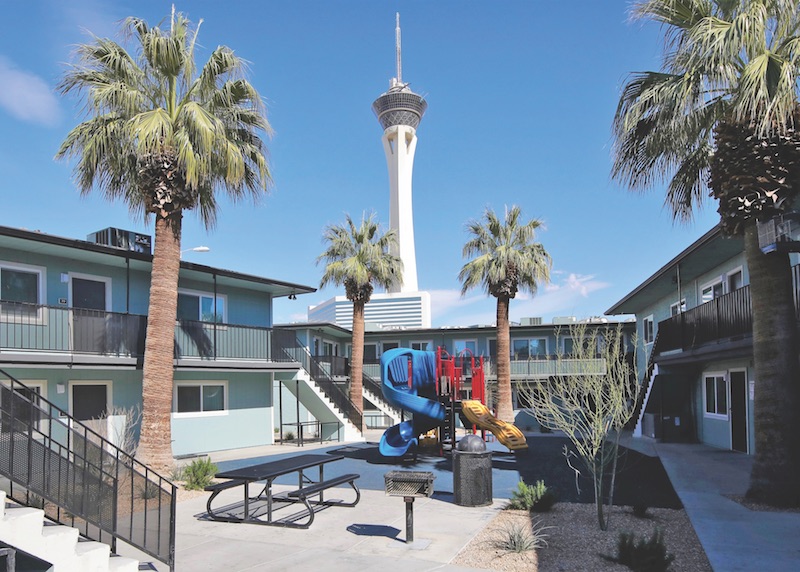
Twenty-one buildings constructed between 1958 and 1960 have been rehabilitated into 201 subsidized apartments in Las Vegas. Families earning up to 60% of area median income were eligible to receive Section 8 rental assistance in the new complex, known as Baltimore Gardens and Cleveland Gardens. Community Development Partners pulled together $21 million in financing from tax-exempt state bonds, HOME funds, and equity from the sale of 4% Low Income Housing Tax Credits. The project team: Integrated Design & Architecture (architect), Cornerstone Residential (property manager), and Precision General Contractors (GC).
5. L.A. Development caters to two neighborhoods with a single structure
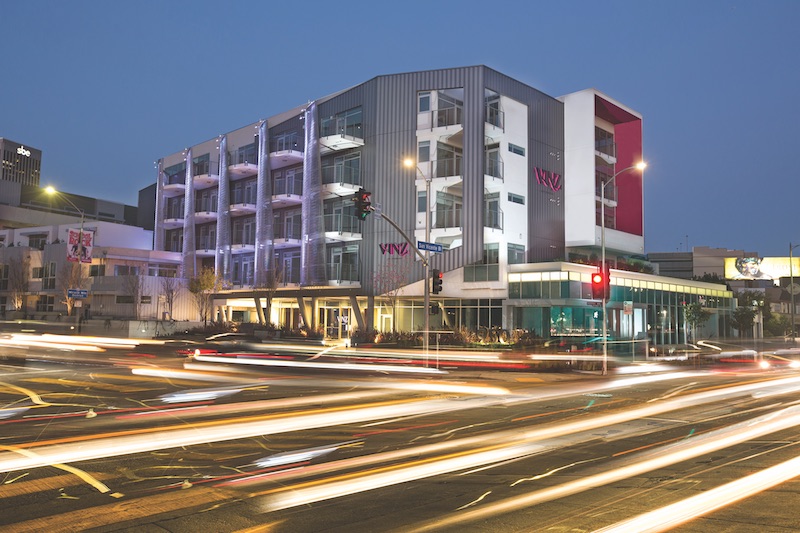
Situated at the crossroads of two distinct neighborhoods in Mid-City Los Angeles—Fairfax, a busy commercial thoroughfare, and Orange Grove, a quiet residential street—the five-story VINZ on Fairfax mixed-use development appears as two separate buildings, each matching the scale and vibe of its adjacent neighborhood. Shimmering silver screens highlight a more vibrant, emotional aesthetic along Fairfax Avenue, while a muted design styling makes up the Orange Grove exterior. Developer Alliance Residential Company brought 144 rental units and 4,280 sf of commercial retail and amenities spaces to Mid-City. Available units start at $2,950/month: studios, one/two bedroom rentals, three-story townhomes, and penthouses with private elevator access. Amenities: zero-edge pool, outdoor cooking area, fitness center, outdoor movie screen, and electric-car charging stations. Cuningham Group was design architect; Gensler did the interiors.
Photos: Adrian Gault
Related Stories
| Dec 2, 2014
First existing multifamily buildings to earn Energy Star certification unveiled
River City in Chicago is one of 17 existing multifamily properties to earn Energy Star certification, which became available to this sector on Sept. 16 via a scoring system for multifamily properties that Energy Star and Fannie Mae had been developing for three years.
| Dec 2, 2014
SPARK designs urban farming housing for Singapore’s elderly population
The proposal blends affordable retirement housing with urban farming by integrating vertical aquaponic farming and rooftop soil planting into multi-unit housing for seniors.
| Nov 24, 2014
Adrian Smith + Gordon Gill-designed crystalline tower breaks ground in southwestern China
Fitted with an LED façade, the 468-meter Greenland Tower Chengdu will act as a light sculpture for the city of Chengdu.
| Nov 24, 2014
Must see: Plans released for underwater city that could house 5,000 people
The design centers around a floating, 500-meter-wide sphere linked to a resource center on the ocean floor via a 15-kilometer, helix-shaped path.
| Nov 21, 2014
Rental apartment construction soars to 27-year high: WSJ report
The multifamily sector is now outpacing the peak construction rate in the previous housing cycle, in 2006, according to the WSJ.
| Nov 18, 2014
New tool helps developers, contractors identify geographic risk for construction
The new interactive tool from Aon Risk Solutions provides real-time updates pertaining to the risk climate of municipalities across the U.S.
| Nov 14, 2014
What college students want in their living spaces
In a recent workshop with 62 college students, architects from Little explored the changing habits and preferences of today's students, and how those changes affect their living spaces.
| Nov 11, 2014
Renzo Piano's third building at London Bridge Quarter approved, will be built adjacent to the Shard
Renzo Piano Building Workshop has been granted planning approval for its residential building at London Bridge Quarter—a 26-story apartment tower dubbed Feilden House.
| Nov 7, 2014
Arts college uses creative financing to build 493-bed student housing
Many states have cut back funding for higher education in recent years, and securing money for new housing has been tougher than ever for many colleges and universities. A recent residence hall project in Boston involving three colleges provides an inspiring example of how necessity can spawn invention in financing strategies.
| Nov 7, 2014
Prefab helps Valparaiso student residence project meet an ambitious deadline
Few colleges or universities have embraced prefabrication more wholeheartedly than Valparaiso (Ind.) University. The Lutheran-based institution completed a $27 million residence hall this past summer in which the structural elements were all precast.

















