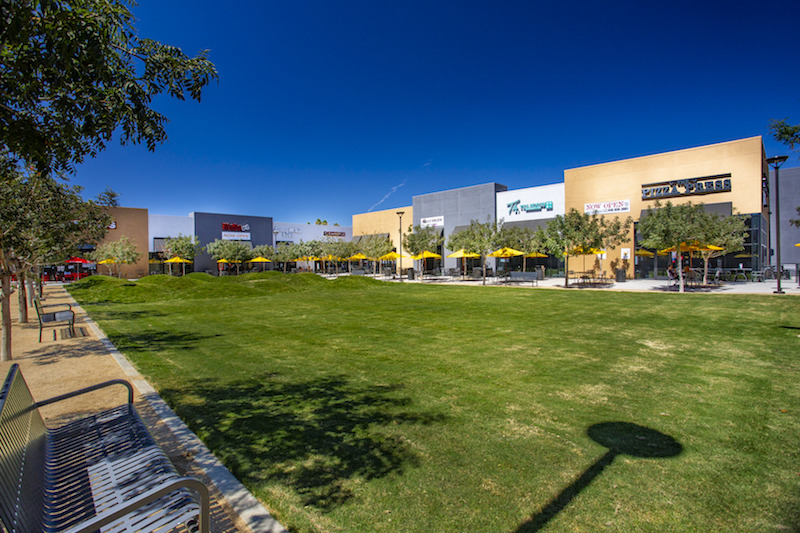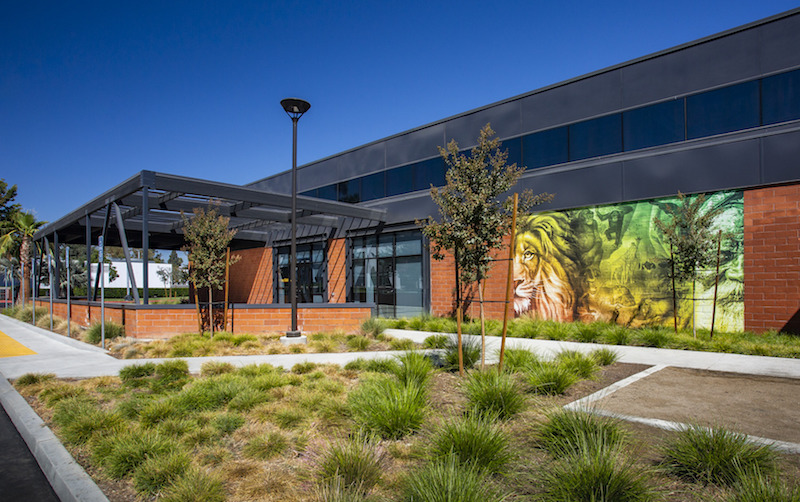After a three phase construction plan, The Mix at Harman Campus has officially opened. The 44-acre site combines office, retail, and restaurant space in a campus environment that promotes walkability and connection between buildings.
The project first broke ground in May 2016. Phases 1 and 2 consisted of the renovation of an existing 200,000-sf building into a multi-tenant office space. The renovation included a new exterior red brick, wood, and metal entry facade and a new circulation corridor. The central corridor includes open-air windows, high-ceilings, and plentiful natural light.

Phase 3 of the project saw the construction of two new single-story speculative retail and restaurant buildings that total 17,000 sf. Town Square Park, a central landscaped courtyard amenity space with bocce ball courts and outdoor dining areas, was also constructed in Phase 3.
Oltmans Construction Co. was the general contractor for Phase 1 of the project while RM Dalton Corporation was the general contractor for Phases 2 and 3. Ware Malcomb provided master planning, architecture, interior design, and branding services for the project.

Related Stories
Adaptive Reuse | Sep 19, 2023
Transforming shopping malls into 21st century neighborhoods
As we reimagine the antiquated shopping mall, Marc Asnis, AICP, Associate, Perkins&Will, details four first steps to consider.
Resort Design | Sep 18, 2023
Luxury resort provides new housing community for its employees
The Wisteria community will feature a slew of exclusive amenities, including a market, pub, and fitness center, in addition to 33 new patio homes.
Adaptive Reuse | Aug 31, 2023
Small town takes over big box
GBBN associate Claire Shafer, AIA, breaks down the firm's recreational adaptive reuse project for a small Indiana town.
Giants 400 | Aug 22, 2023
Top 115 Architecture Engineering Firms for 2023
Stantec, HDR, Page, HOK, and Arcadis North America top the rankings of the nation's largest architecture engineering (AE) firms for nonresidential building and multifamily housing work, as reported in Building Design+Construction's 2023 Giants 400 Report.
Giants 400 | Aug 22, 2023
2023 Giants 400 Report: Ranking the nation's largest architecture, engineering, and construction firms
A record 552 AEC firms submitted data for BD+C's 2023 Giants 400 Report. The final report includes 137 rankings across 25 building sectors and specialty categories.
Giants 400 | Aug 22, 2023
Top 175 Architecture Firms for 2023
Gensler, HKS, Perkins&Will, Corgan, and Perkins Eastman top the rankings of the nation's largest architecture firms for nonresidential building and multifamily housing work, as reported in Building Design+Construction's 2023 Giants 400 Report.
Adaptive Reuse | Aug 17, 2023
How to design for adaptive reuse: Don’t reinvent the wheel
Gresham Smith demonstrates the opportunities of adaptive reuse, specifically reusing empty big-box retail and malls, many of which sit unused or underutilized across the country.
Sustainability | Aug 15, 2023
Carbon management platform offers free carbon emissions assessment for NYC buildings
nZero, developer of a real-time carbon accounting and management platform, is offering free carbon emissions assessments for buildings in New York City. The offer is intended to help building owners prepare for the city’s upcoming Local Law 97 reporting requirements and compliance. This law will soon assess monetary fines for buildings with emissions that are in non-compliance.
Office Buildings | Aug 10, 2023
Bjarke Ingels Group and Skanska to deliver 1550 on the Green, one of the most sustainable buildings in Texas
In downtown Houston, Skanska USA’s 1550 on the Green, a 28-story, 375,000-sf office tower, aims to be one of Texas’ most sustainable buildings. The $225 million project has deployed various sustainable building materials, such as less carbon-intensive cement, to target 60% reduced embodied carbon.
Multifamily Housing | Jul 31, 2023
6 multifamily housing projects win 2023 LEED Homes Awards
The 2023 LEED Homes Awards winners in the multifamily space represent green, LEED-certified buildings designed to provide clean indoor air and reduced energy consumption.

















