The Emerald is set to be Seattle’s newest luxury condominium building, rising 440 feet above Pike Place Market and the Puget Sound. In addition to the residential tower, The Emerald will also include two ground floor retail spaces.
The development will comprise 265 studio, one-, two-, and three-bedroom residences and penthouses divided into three collections: the Penthouse collection, the Panoramic collection, and the City collection. The Penthouse collection offers an elevated finish package and floor-to-ceiling windows with views of the Seattle skyline. The Panoramic collection occupies the middle and upper floors to provide the best views, and the City collection offers homes with refined finishes and open floor plans with views that range from cityscapes to the Pike Place Market and Seattle waterfront.
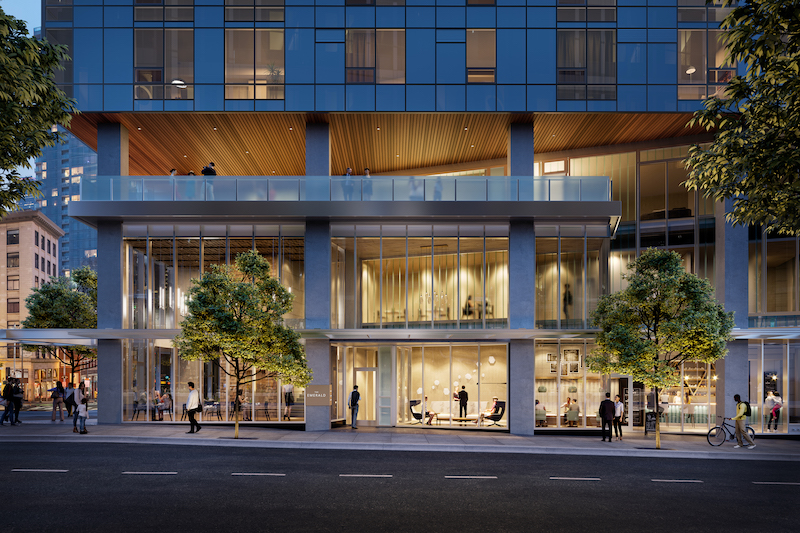
Building amenities will include a full-floor rooftop Olympic Room, a double height glass encased club room that opens to the Puget Sound and Olympic Mountains. The Olympic room will feature indoor/outdoor lounge space and firepits.
See Also: Affordable, senior development rises in the Bronx
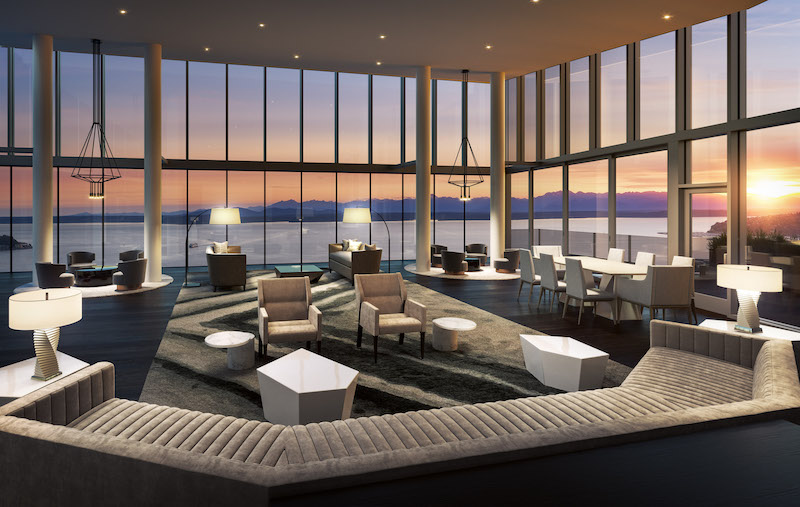
A third-floor amenity space includes an outdoor pet run, a pet spa, a fitness center, and a chef-caliber catering kitchen. Residents will be offered on-demand access to Tesla Model X and Model S vehicles. The Emerald will also become the first building in Seattle to use Latch keyless technology for an efficient and secure flow throughout the building.
Homes are selling now with prices ranging from $500,000 to $3 million. The building is slated for completion in summer 2020. Hewitt Architects is the architect with Create World Real Estate and Daniels Real Estate as the developers. Susan Marinello Interiors is the interior designer.
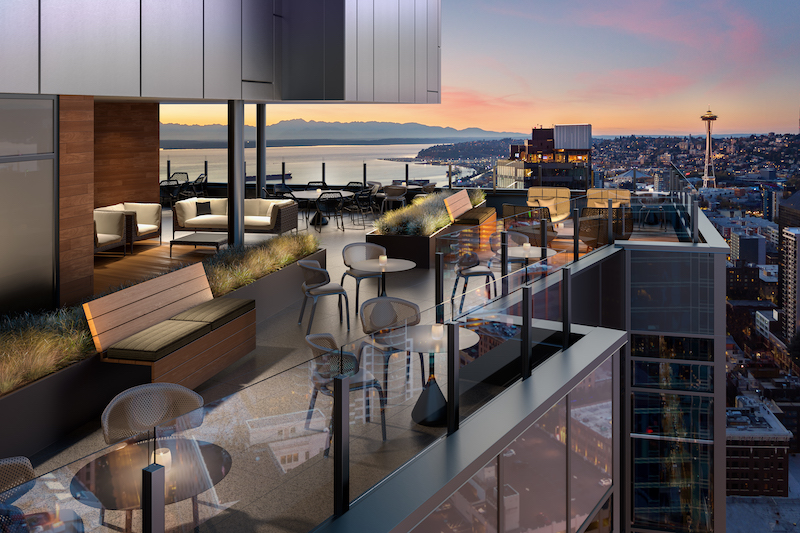
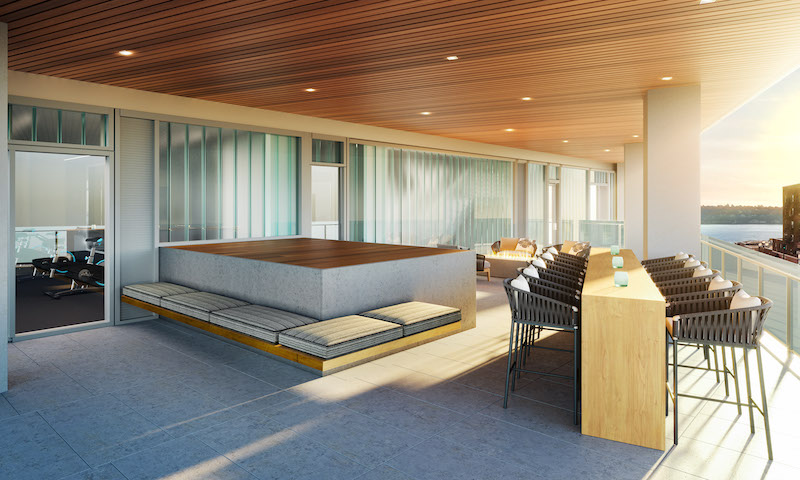
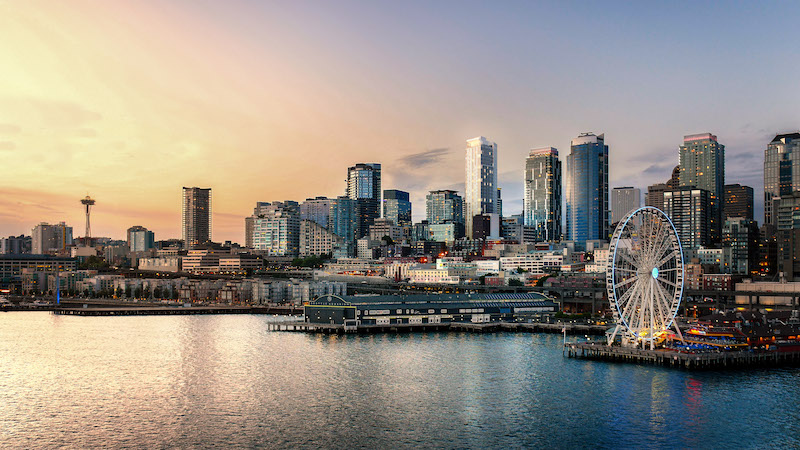
Related Stories
Multifamily Housing | Apr 7, 2016
Multifamily and Specialized Housing projects honored in 2016 AIA Housing Awards
A San Francisco low-income mixed-use complex, a Los Angeles homeless veterans housing facility, and a series of student residential buildings at UMass were among the winners.
Multifamily Housing | Mar 10, 2016
Access and energy control app clicks with student housing developers and managers
Ease of installation is one of StratIS’s selling features.
Multifamily Housing | Mar 7, 2016
Multifamily developers face steep costs for violating Fair Housing Act
Designers without previous multifamily experience could overlook key provisions.
High-rise Construction | Mar 3, 2016
HOK’s Hertsmere House will be Western Europe’s tallest residential tower
Recently approved for development, the 67-story building will have more than 900 units.
University Buildings | Feb 29, 2016
4 factors driving the student housing market
In the hyper-competitive higher education sector, colleges and universities view residence halls as extensions of their academic brands, both on and off campus.
Multifamily Housing | Feb 24, 2016
Senior housing sector experiences record-setting year, says CBRE
Senior housing occupancy is at its highest level since 2007, and 2015 was a record year for sales and institutional transactions, according to CBRE.
Industry Research | Feb 22, 2016
8 of the most interesting trends from Gensler’s Design Forecast 2016
Technology is running wild in Gensler’s 2016 forecast, as things like virtual reality, "smart" buildings and products, and fully connected online and offline worlds are making their presence felt throughout many of the future's top trends.
Multifamily Housing | Feb 10, 2016
Miami review board recommends approval for Arquitectonica’s top-heavy condo tower
The 57-story Elysee Miami will offer residents impeccable views and plenty of amenities.
Multifamily Housing | Feb 5, 2016
Design guidelines for retail space in NYC affordable housing projects released
Aimed at designing efficient, flexible ground-floor space.
Multifamily Housing | Feb 2, 2016
10 top bathroom design trends for 2016
Floating vanities, tricked-out showers, and freestanding tubs highlight the top bathroom design trends, according to a survey of kitchen and bath design professionals by the National Kitchen and Bath Association.
















