The Emerald is set to be Seattle’s newest luxury condominium building, rising 440 feet above Pike Place Market and the Puget Sound. In addition to the residential tower, The Emerald will also include two ground floor retail spaces.
The development will comprise 265 studio, one-, two-, and three-bedroom residences and penthouses divided into three collections: the Penthouse collection, the Panoramic collection, and the City collection. The Penthouse collection offers an elevated finish package and floor-to-ceiling windows with views of the Seattle skyline. The Panoramic collection occupies the middle and upper floors to provide the best views, and the City collection offers homes with refined finishes and open floor plans with views that range from cityscapes to the Pike Place Market and Seattle waterfront.
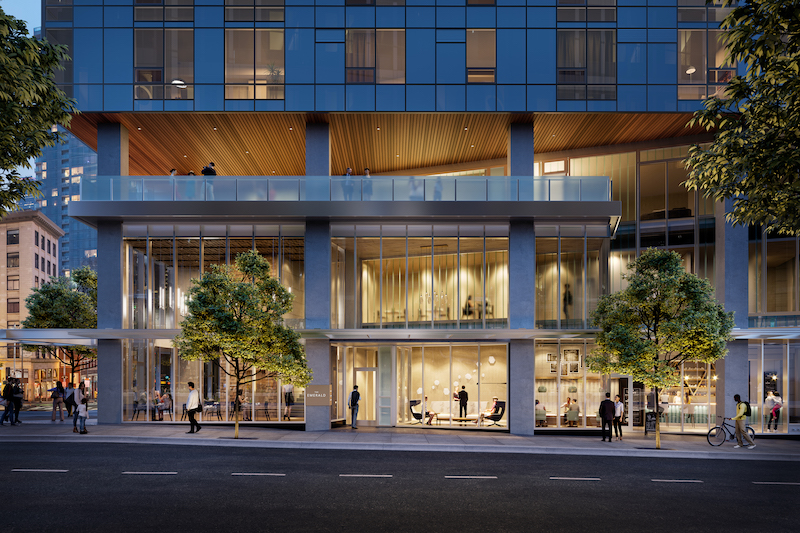
Building amenities will include a full-floor rooftop Olympic Room, a double height glass encased club room that opens to the Puget Sound and Olympic Mountains. The Olympic room will feature indoor/outdoor lounge space and firepits.
See Also: Affordable, senior development rises in the Bronx
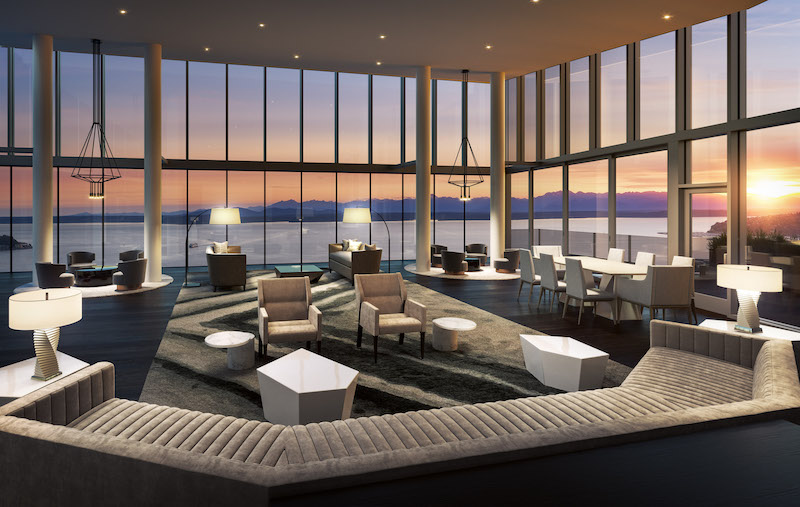
A third-floor amenity space includes an outdoor pet run, a pet spa, a fitness center, and a chef-caliber catering kitchen. Residents will be offered on-demand access to Tesla Model X and Model S vehicles. The Emerald will also become the first building in Seattle to use Latch keyless technology for an efficient and secure flow throughout the building.
Homes are selling now with prices ranging from $500,000 to $3 million. The building is slated for completion in summer 2020. Hewitt Architects is the architect with Create World Real Estate and Daniels Real Estate as the developers. Susan Marinello Interiors is the interior designer.
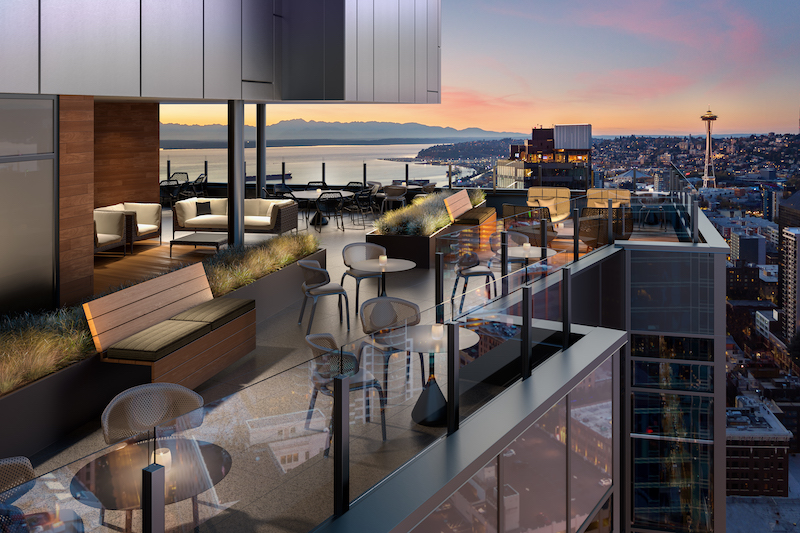
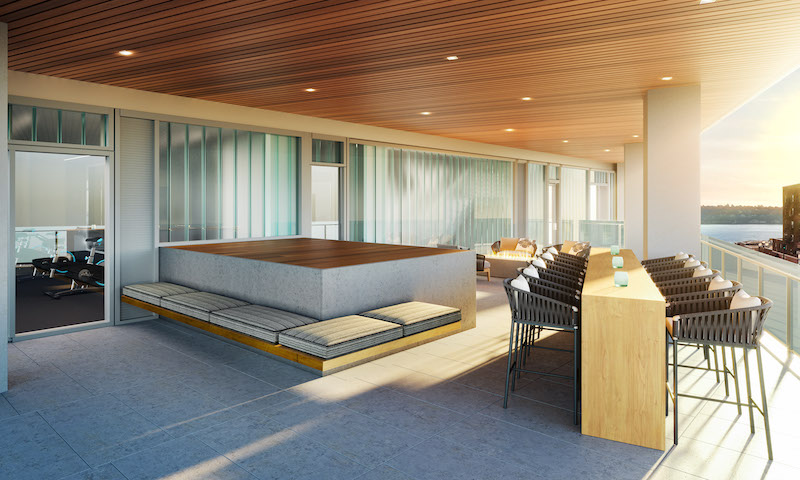
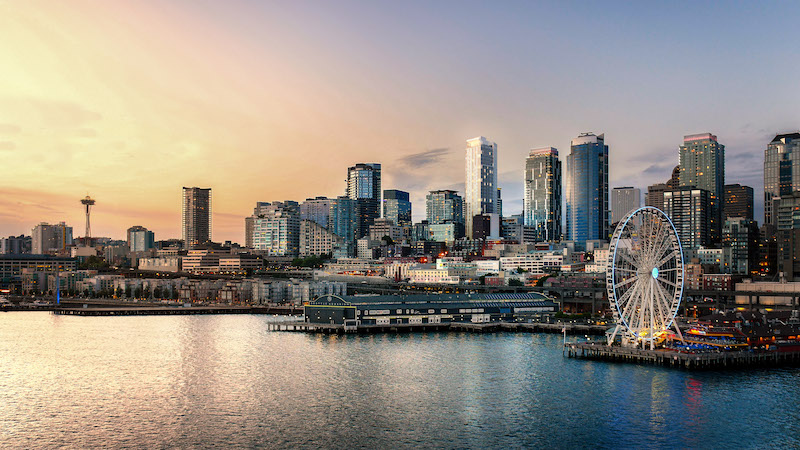
Related Stories
Multifamily Housing | Oct 30, 2017
First two affordable family apartment communities open in Irvine’s master planned Great Park Neighborhoods community
The buildings offer a total of 166 apartments.
Multifamily Housing | Oct 29, 2017
Multifamily visionaries: The Beach Company’s family ties
Spanning four generations, The Beach Company continues to expand its development footprint across the Southeast.
Greenbuild Report | Oct 19, 2017
Can 'living well' sell?
As the competition for renters and buyers heats up, multifamily developers look to health and wellness for an edge.
Multifamily Housing | Oct 19, 2017
Enlightened conversion: A church becomes condos in D.C.
Once there were 857 churches in the District of Columbia. Now there are 856. One of them became an award-winning condominium complex.
University Buildings | Oct 13, 2017
The University of Oklahoma receives its first residential colleges
The residential communities were designed by KWK Architects and combine living and learning amenities.
Multifamily Housing | Oct 11, 2017
A 267-unit multifamily community is under construction in Summerville, S.C.
Summer Wind will be about half an hour outside of Charleston, S.C., in the rapidly expanding Summerville submarket.
Multifamily Housing | Oct 9, 2017
6 new products for the multifamily construction market
Bamboo wall panels, an adaptable prep sink, and a two-tiered bike parking system are among the product innovations geared for multifamily buildings.
Multifamily Housing | Sep 27, 2017
Pickleball, anyone?
Two-and-a-half million Americans are playing the game with the funny name.
Mixed-Use | Sep 25, 2017
One of L.A.’s most sought-after neighborhoods receives a new mixed-use development
The new development will feature 166 units and 9,000 sf of ground-floor retail.
Mixed-Use | Sep 21, 2017
Entire living rooms become balconies in a new Lower East Side mixed-used development
NanaWall panels add a unique dimension to condos at 60 Orchard Street in New York City.

















