The Emerald is set to be Seattle’s newest luxury condominium building, rising 440 feet above Pike Place Market and the Puget Sound. In addition to the residential tower, The Emerald will also include two ground floor retail spaces.
The development will comprise 265 studio, one-, two-, and three-bedroom residences and penthouses divided into three collections: the Penthouse collection, the Panoramic collection, and the City collection. The Penthouse collection offers an elevated finish package and floor-to-ceiling windows with views of the Seattle skyline. The Panoramic collection occupies the middle and upper floors to provide the best views, and the City collection offers homes with refined finishes and open floor plans with views that range from cityscapes to the Pike Place Market and Seattle waterfront.
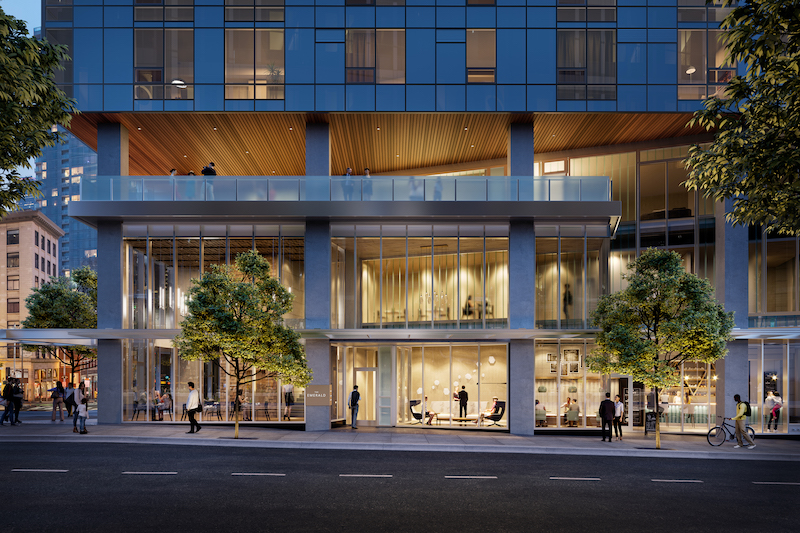
Building amenities will include a full-floor rooftop Olympic Room, a double height glass encased club room that opens to the Puget Sound and Olympic Mountains. The Olympic room will feature indoor/outdoor lounge space and firepits.
See Also: Affordable, senior development rises in the Bronx
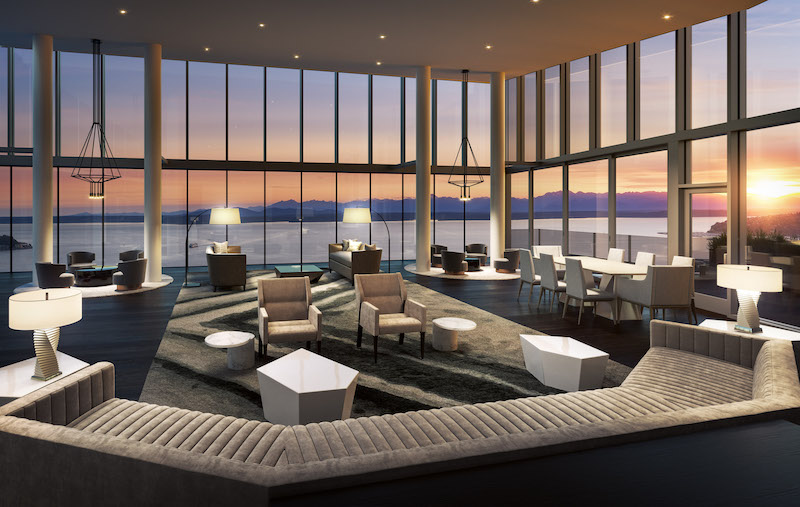
A third-floor amenity space includes an outdoor pet run, a pet spa, a fitness center, and a chef-caliber catering kitchen. Residents will be offered on-demand access to Tesla Model X and Model S vehicles. The Emerald will also become the first building in Seattle to use Latch keyless technology for an efficient and secure flow throughout the building.
Homes are selling now with prices ranging from $500,000 to $3 million. The building is slated for completion in summer 2020. Hewitt Architects is the architect with Create World Real Estate and Daniels Real Estate as the developers. Susan Marinello Interiors is the interior designer.
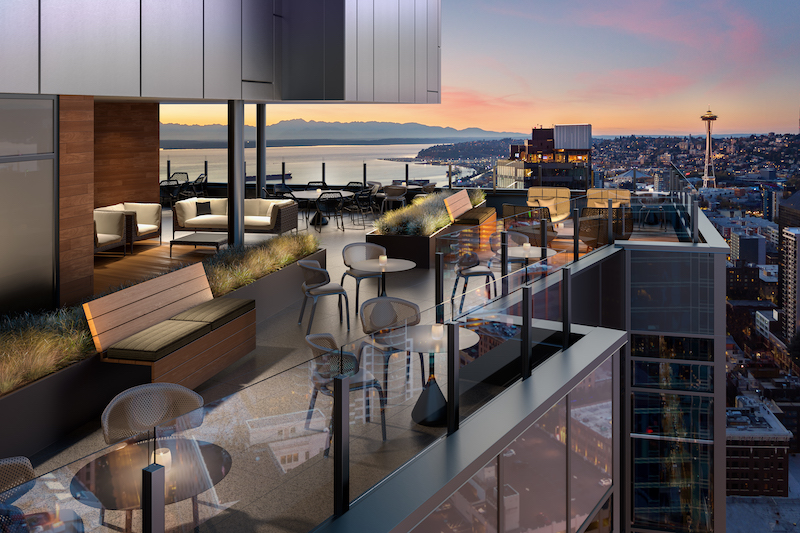
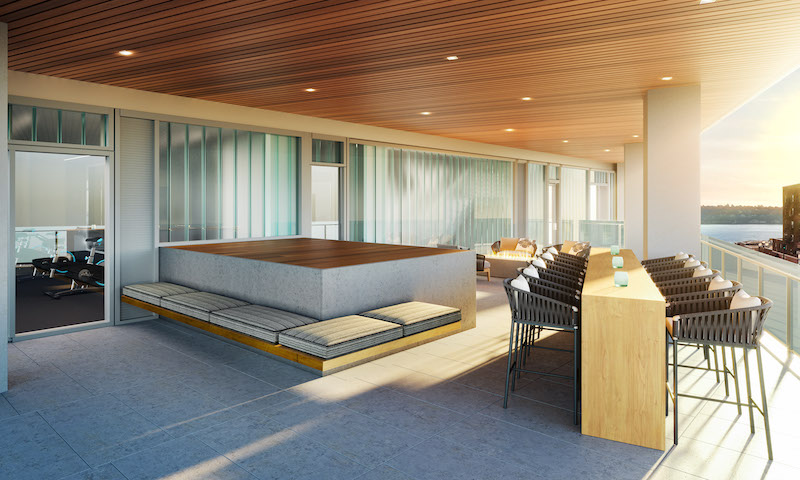
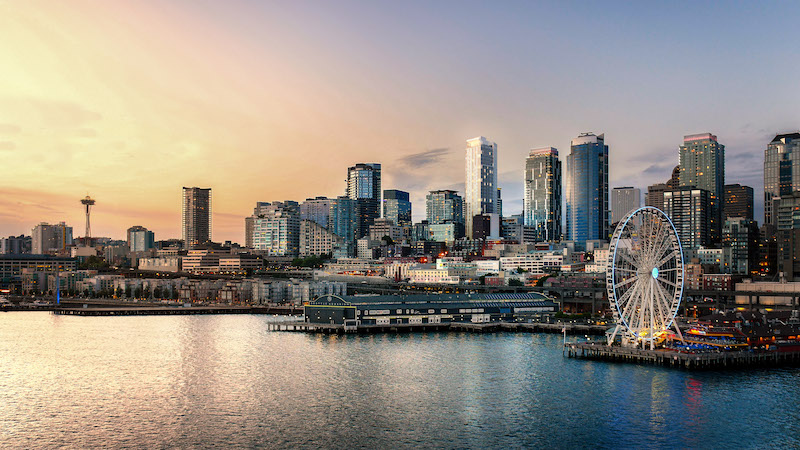
Related Stories
| Aug 9, 2019
'Buildings Don't Lie': A building science reference book worth your time and money
Review of "Buildings Don't Lie," by engineer Henry Gifford.
| Aug 8, 2019
Wilsonart Engineered Surfaces to acquire Czech firm Technistone
U.S. manufacturer Wilsonart, maker of High Pressure Laminate, Quartz, Solid Surface, Coordinated TFL and Edgebanding products, moves to acquire Technistone.
Multifamily Housing | Aug 7, 2019
New start, new life, new friends: Student residence life in the age of Instagram
When it comes to the design and space planning of your residence life program, the quality of the space you create will be reflected in the social media feeds of your students.
Multifamily Housing | Aug 6, 2019
Using P3s to create affordable housing, public services
How the city of Chicago and nonprofit groups partnered to build three libraries plus affordable housing in underserved neighborhoods.
Multifamily Housing | Aug 3, 2019
A plant—or at least its image—grows in Brooklyn
A 90-foot mural overlooks the courtyard of a new residential building.
| Aug 2, 2019
Closet System Adds Value to Grand Rapids Apartment Community
20 Fulton Street East is a 12-story residential community in downtown Grand Rapids, Mich., developed by Brookstone Realty Management, where Organized Living's closet system was installed by dealer Rayhaven Group.
Multifamily Housing | Jul 31, 2019
Amenities war no more? Research report explores multifamily market
Multifamily developers show no signs of pulling back on specialty spaces and unique offerings in an effort to attract high-quality tenants, according to new research from Multifamily Design+Construction.
Multifamily Housing | Jul 31, 2019
100% affordable housing development features 62-units for low-income households
Magnusson Architecture + Planning is designing the project.
Multifamily Housing | Jul 24, 2019
Multifamily transformation: Historic mansion converted to short-term housing for homeless families
The 1885 Victorian home in Cambridge, Mass., gets a new, energy-efficient life as Renae's Place, short-term housing for homeless women and their children.
Multifamily Housing | Jul 23, 2019
Is prefab in your future?
The most important benefit of offsite construction, when done right, is reliability.

















