The Emerald is set to be Seattle’s newest luxury condominium building, rising 440 feet above Pike Place Market and the Puget Sound. In addition to the residential tower, The Emerald will also include two ground floor retail spaces.
The development will comprise 265 studio, one-, two-, and three-bedroom residences and penthouses divided into three collections: the Penthouse collection, the Panoramic collection, and the City collection. The Penthouse collection offers an elevated finish package and floor-to-ceiling windows with views of the Seattle skyline. The Panoramic collection occupies the middle and upper floors to provide the best views, and the City collection offers homes with refined finishes and open floor plans with views that range from cityscapes to the Pike Place Market and Seattle waterfront.
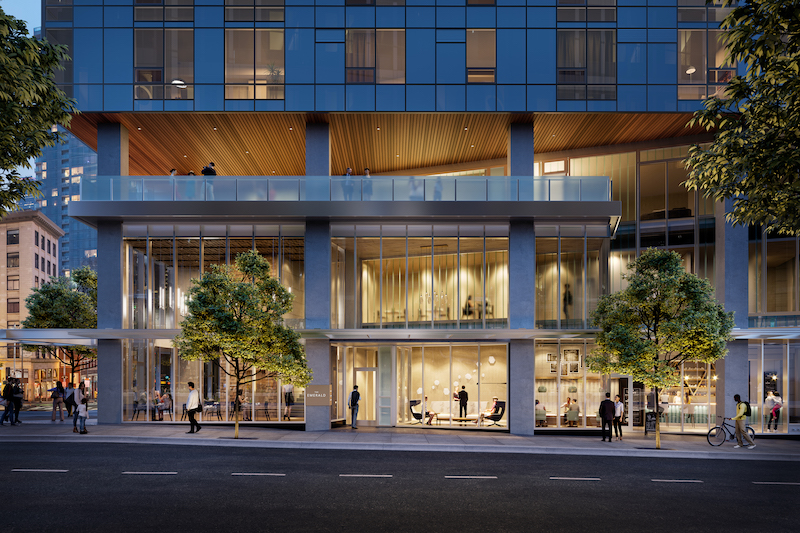
Building amenities will include a full-floor rooftop Olympic Room, a double height glass encased club room that opens to the Puget Sound and Olympic Mountains. The Olympic room will feature indoor/outdoor lounge space and firepits.
See Also: Affordable, senior development rises in the Bronx
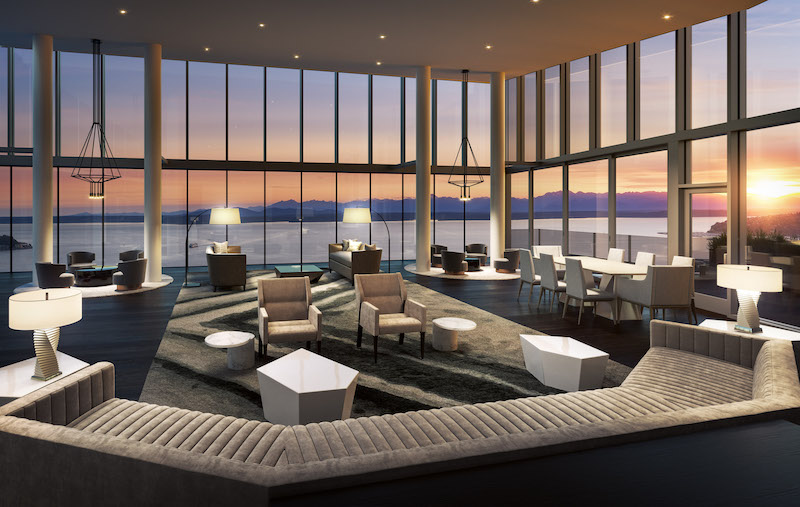
A third-floor amenity space includes an outdoor pet run, a pet spa, a fitness center, and a chef-caliber catering kitchen. Residents will be offered on-demand access to Tesla Model X and Model S vehicles. The Emerald will also become the first building in Seattle to use Latch keyless technology for an efficient and secure flow throughout the building.
Homes are selling now with prices ranging from $500,000 to $3 million. The building is slated for completion in summer 2020. Hewitt Architects is the architect with Create World Real Estate and Daniels Real Estate as the developers. Susan Marinello Interiors is the interior designer.
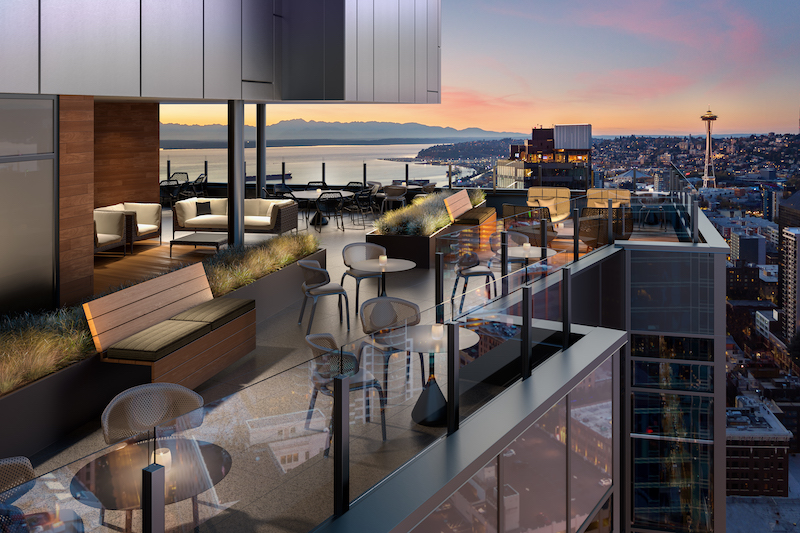
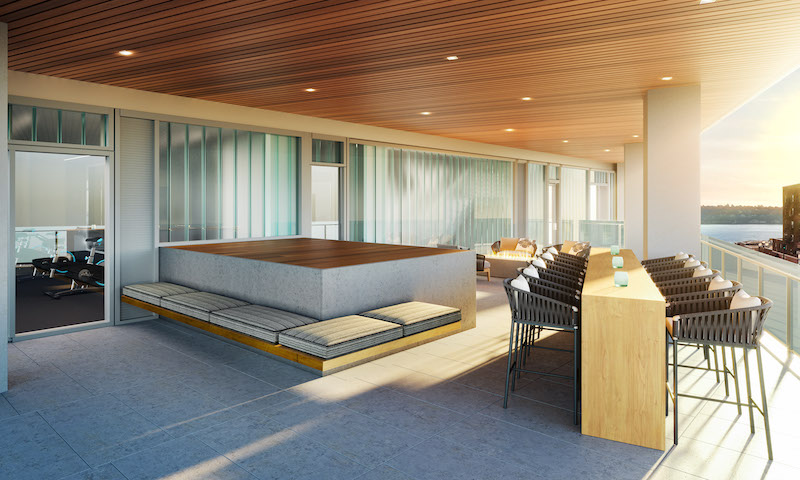
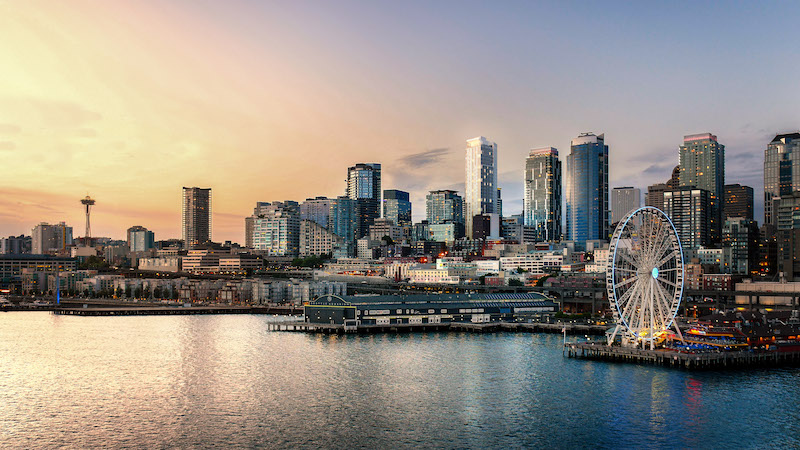
Related Stories
Multifamily Housing | Feb 12, 2020
4 products for your next multifamily project
These new products can help improve any new multifamily project.
Mixed-Use | Feb 7, 2020
Rising to the occasion
Roof deck entertainment spaces are popular amenities that present engineering and code complexities.
Multifamily Housing | Jan 31, 2020
Higher-income renters continue to drive what’s getting built and leased in the multifamily sector
Nearly half of all renters are “cost burdened,” according to the latest Joint Center for Housing Studies report.
Multifamily Housing | Jan 20, 2020
U.S. multifamily market posted solid gains in 2019
Rents grew 3% for the year, according to Yardi Matrix.

















