The Emerald is set to be Seattle’s newest luxury condominium building, rising 440 feet above Pike Place Market and the Puget Sound. In addition to the residential tower, The Emerald will also include two ground floor retail spaces.
The development will comprise 265 studio, one-, two-, and three-bedroom residences and penthouses divided into three collections: the Penthouse collection, the Panoramic collection, and the City collection. The Penthouse collection offers an elevated finish package and floor-to-ceiling windows with views of the Seattle skyline. The Panoramic collection occupies the middle and upper floors to provide the best views, and the City collection offers homes with refined finishes and open floor plans with views that range from cityscapes to the Pike Place Market and Seattle waterfront.
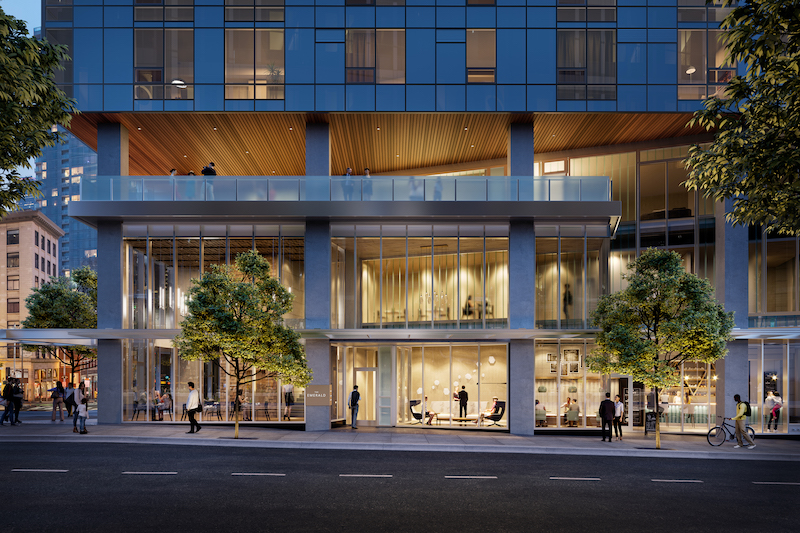
Building amenities will include a full-floor rooftop Olympic Room, a double height glass encased club room that opens to the Puget Sound and Olympic Mountains. The Olympic room will feature indoor/outdoor lounge space and firepits.
See Also: Affordable, senior development rises in the Bronx
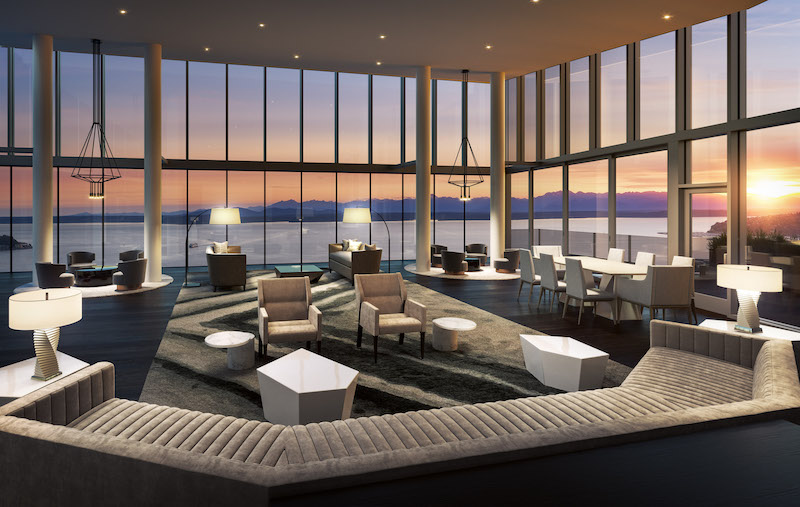
A third-floor amenity space includes an outdoor pet run, a pet spa, a fitness center, and a chef-caliber catering kitchen. Residents will be offered on-demand access to Tesla Model X and Model S vehicles. The Emerald will also become the first building in Seattle to use Latch keyless technology for an efficient and secure flow throughout the building.
Homes are selling now with prices ranging from $500,000 to $3 million. The building is slated for completion in summer 2020. Hewitt Architects is the architect with Create World Real Estate and Daniels Real Estate as the developers. Susan Marinello Interiors is the interior designer.
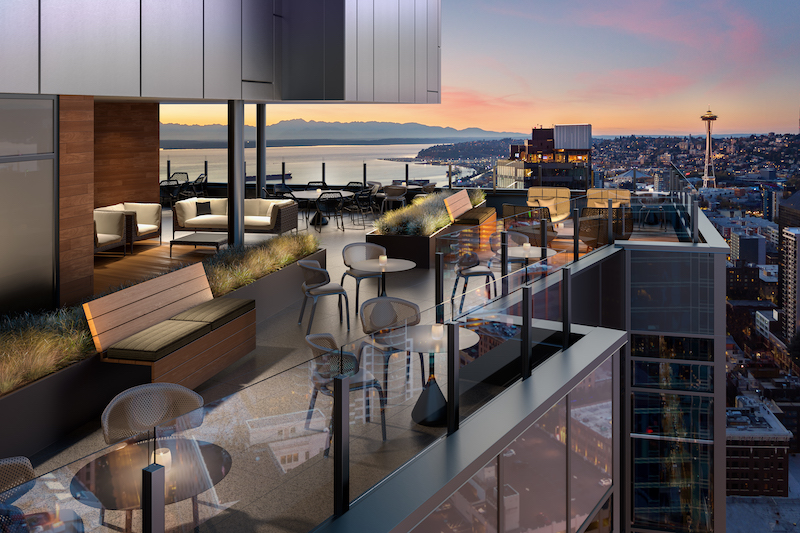
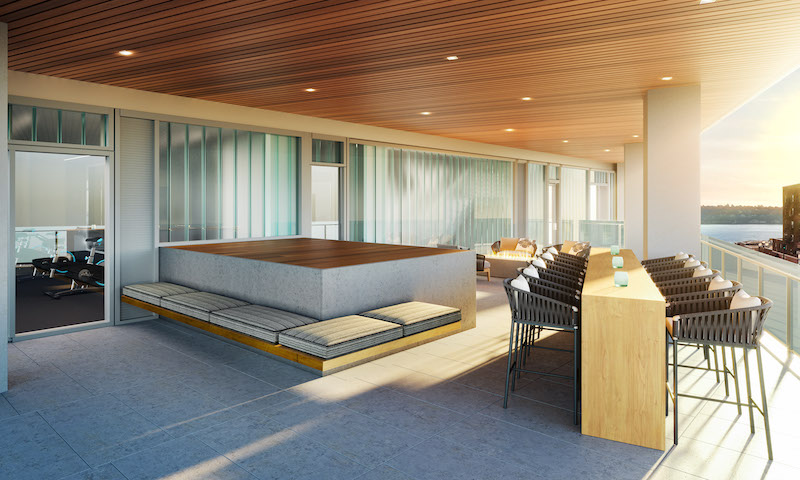
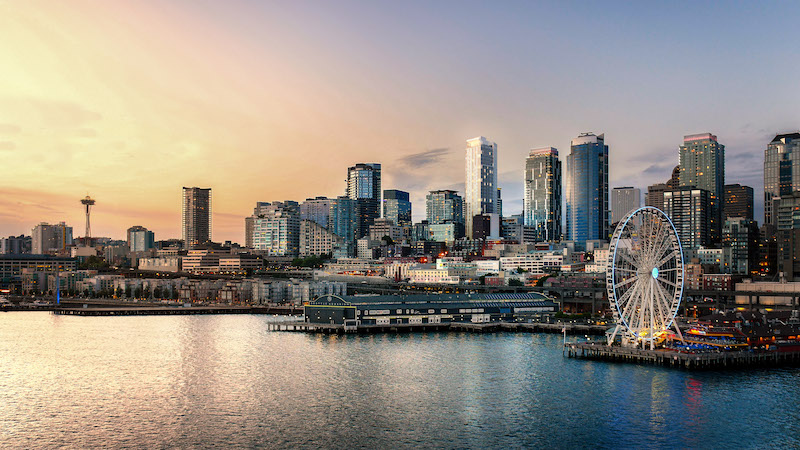
Related Stories
3D Printing | Jan 12, 2022
Using 3D-printed molds to create unitized window forms
COOKFOX designer Pam Campbell and Gate Precast's Mo Wright discuss the use of 3D-printed molds from Oak Ridge National Lab to create unitized window panels for One South First, a residential-commercial high-rise in Brooklyn, N.Y.
Multifamily Housing | Jan 12, 2022
Nabr, co-founded by Bjarke Ingels, looks to reimagine the future of urban living
The company’s first development is slated to break ground in summer 2022.
Multifamily Housing | Jan 12, 2022
Construction begins on downtown Phoenix’s PALMtower
The multifamily tower will rise 28-stories.
ProConnect Events | Jan 8, 2022
ProConnect Events 2022: Multifamily, Sustainability, Education, and Single Family – watch the video to learn how to participate!
At ProConnect events, building product manufacturers meet with AEC professionals and real estate developers to discuss upcoming building projects, new products, and technical solutions.
Senior Living Design | Jan 5, 2022
Top Senior Living Facility Design and Construction Firms
Perkins Eastman, Kimley-Horn, WSP USA, Whiting-Turner Contracting Co., and Ryan Companies US top BD+C's rankings of the nation's largest senior living sector architecture, engineering, and construction firms, as reported in the 2021 Giants 400 Report.
Multifamily Housing | Dec 22, 2021
This will be Fort Lauderdale’s Tallest Building
ODA is designing the project.
Multifamily Housing | Nov 29, 2021
Arthaus residential units and community art gallery debut in Allston, Mass.
PCA-designed residential community includes 74 apartments, 9 condos by The Mount Vernon Company.
Sponsored | Multifamily Housing | Nov 24, 2021
MagicPak HVAC System: More Desirable Living, Dramatically Less Time
When tapped to create a modern 280-unit residence in downtown Philadelphia, modular builder Volumetric Building Companies used the MagicPak All-in-One™ HVAC system to optimize square footage, expand rooftop amenities, improve the exterior aesthetics and simplify ongoing maintenance – all with 60 percent less onsite HVAC install time than a traditional split system.
Giants 400 | Nov 18, 2021
2021 Multifamily Sector Giants: Top architecture, engineering, and construction firms in the U.S. multifamily building sector
Clark Group, Humphreys and Partners, and Kimley-Horn head BD+C's rankings of the nation's largest multifamily building sector architecture, engineering, and construction firms, as reported in the 2021 Giants 400 Report.
Sponsored | | Nov 15, 2021
How TDK Construction Saves Time and Money with EXACOR™ MgO Panels: Getting in on the Ground Level
Smart decisions made at the start of multifamily design-builds can improve efficiency on the job site, keeping projects on-time and on-budget, so you can make your properties profitable sooner. TDK Construction did just that on a recent luxury apartment project in Tennessee.

















