The Emerald is set to be Seattle’s newest luxury condominium building, rising 440 feet above Pike Place Market and the Puget Sound. In addition to the residential tower, The Emerald will also include two ground floor retail spaces.
The development will comprise 265 studio, one-, two-, and three-bedroom residences and penthouses divided into three collections: the Penthouse collection, the Panoramic collection, and the City collection. The Penthouse collection offers an elevated finish package and floor-to-ceiling windows with views of the Seattle skyline. The Panoramic collection occupies the middle and upper floors to provide the best views, and the City collection offers homes with refined finishes and open floor plans with views that range from cityscapes to the Pike Place Market and Seattle waterfront.
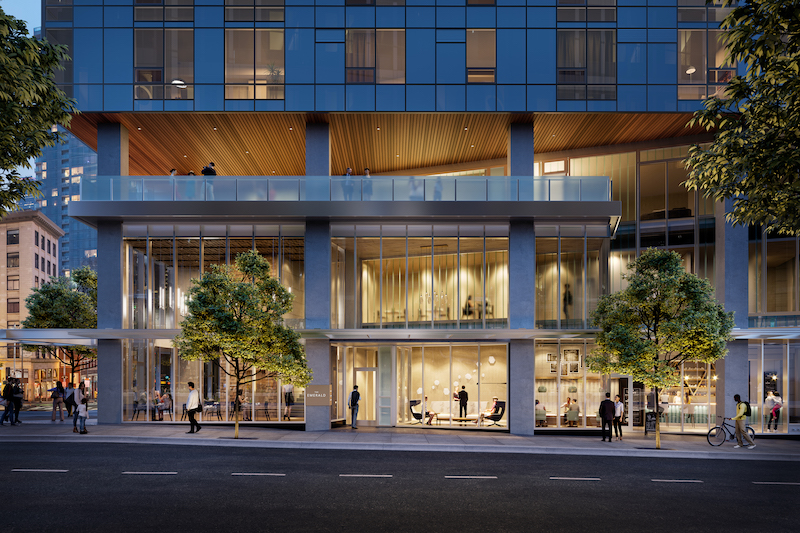
Building amenities will include a full-floor rooftop Olympic Room, a double height glass encased club room that opens to the Puget Sound and Olympic Mountains. The Olympic room will feature indoor/outdoor lounge space and firepits.
See Also: Affordable, senior development rises in the Bronx
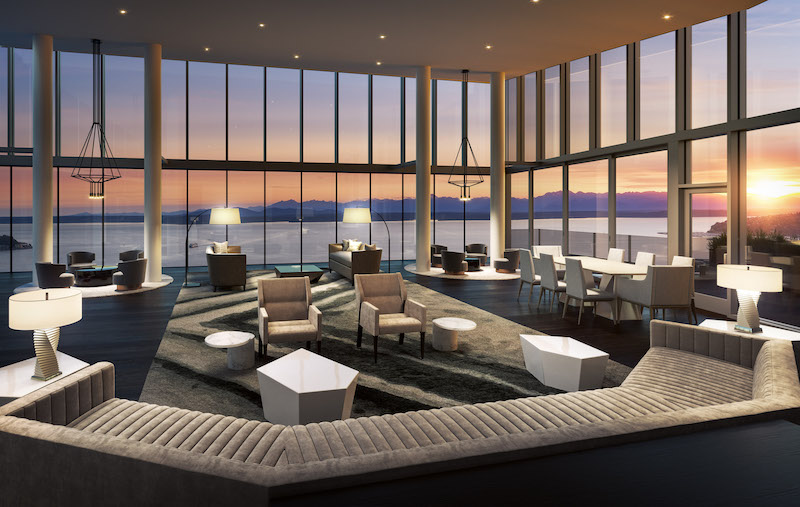
A third-floor amenity space includes an outdoor pet run, a pet spa, a fitness center, and a chef-caliber catering kitchen. Residents will be offered on-demand access to Tesla Model X and Model S vehicles. The Emerald will also become the first building in Seattle to use Latch keyless technology for an efficient and secure flow throughout the building.
Homes are selling now with prices ranging from $500,000 to $3 million. The building is slated for completion in summer 2020. Hewitt Architects is the architect with Create World Real Estate and Daniels Real Estate as the developers. Susan Marinello Interiors is the interior designer.
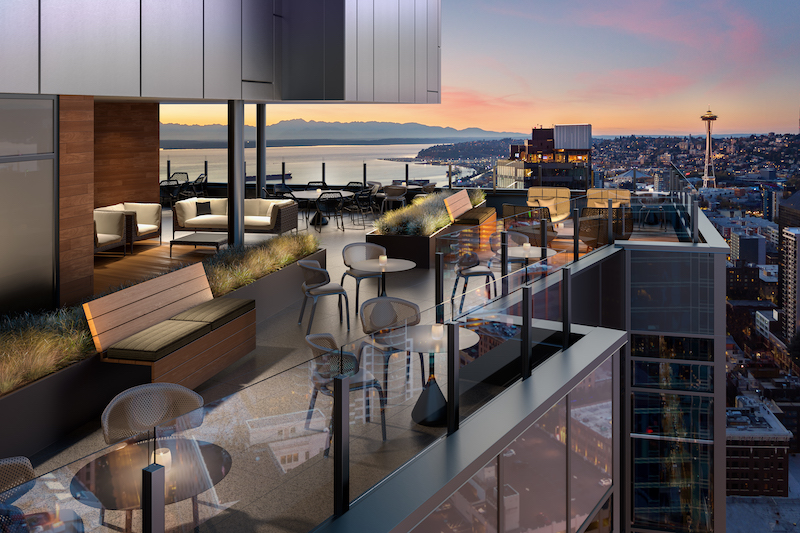
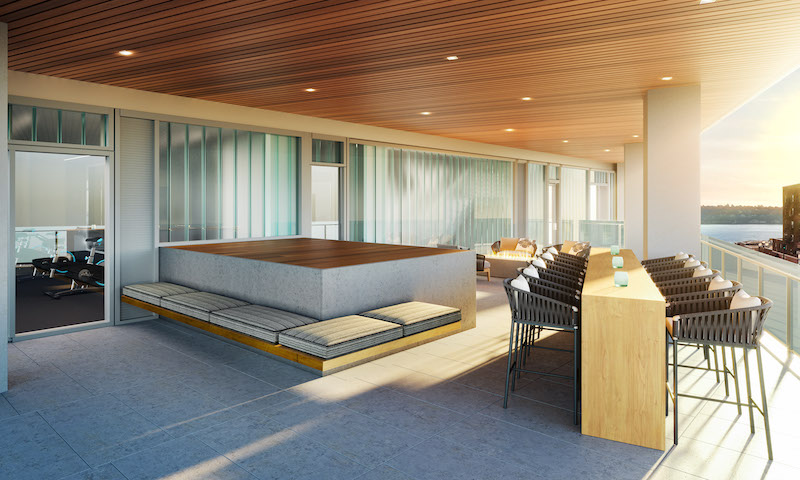
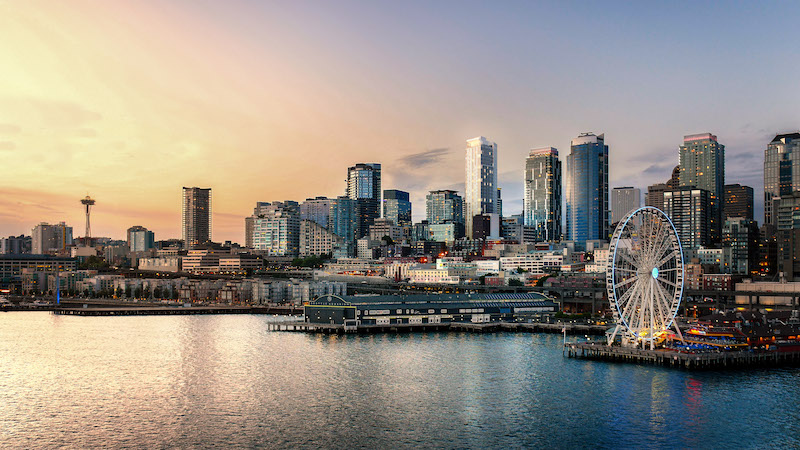
Related Stories
| May 30, 2014
MIT researchers create 'home in a box' transformable wall system for micro apartments
Dubbed CityHome, the system integrates furniture, storage, exercise equipment, lighting, office equipment, and entertainment systems into a compact wall unit.
| May 30, 2014
Developer will convert Dallas' storied LTV Building into mixed-use residential tower
New Orleans-based HRI Properties recently completed the purchase of one of the most storied buildings in downtown Dallas. The developer will convert the LTV Building into a mixed-use complex, with 171 hotel rooms and 186 luxury apartments.
| May 29, 2014
7 cost-effective ways to make U.S. infrastructure more resilient
Moving critical elements to higher ground and designing for longer lifespans are just some of the ways cities and governments can make infrastructure more resilient to natural disasters and climate change, writes Richard Cavallaro, President of Skanska USA Civil.
| May 29, 2014
Wood advocacy groups release 'lessons learned' report on tall wood buildings
The wood-industry advocacy group reThink Wood has released "Summary Report: Survey of International Tall Wood Buildings," with informatino from 10 mid-rise projects in Europe, Australia, and Canada.
| May 28, 2014
Moshe Safdie's twin residential towers in Singapore will be connected by 'sky pool' 38 stories in the air [slideshow]
Moshe Safdie's latest project, a pair of 38-story luxury residential towers in Singapore, will be linked by three "sky garden" bridges, including a rooftop-level bridge with a lap pool running the length between the two structures.
| May 27, 2014
America's oldest federal public housing development gets a facelift
First opened in 1940, South Boston's Old Colony housing project had become a symbol of poor housing conditions. Now the revamped neighborhood serves as a national model for sustainable, affordable multifamily design.
| May 23, 2014
Big design, small package: AIA Chicago names 2014 Small Project Awards winners
Winning projects include an events center for Mies van der Rohe's landmark Farnsworth House and a new boathouse along the Chicago river.
| May 22, 2014
No time for a trip to Dubai? Team BlackSheep's drone flyover gives a bird's eye view [video]
Team BlackSheep—devotees of filmmaking with drones—has posted a fun video that takes viewers high over the city for spectacular vistas of a modern architectural showcase.
| May 22, 2014
NYC's High Line connects string of high-profile condo projects
The High Line, New York City's elevated park created from a conversion of rail lines, is the organizing principle for a series of luxury condo buildings designed by big names in architecture.
| May 20, 2014
Kinetic Architecture: New book explores innovations in active façades
The book, co-authored by Arup's Russell Fortmeyer, illustrates the various ways architects, consultants, and engineers approach energy and comfort by manipulating air, water, and light through the layers of passive and active building envelope systems.
















