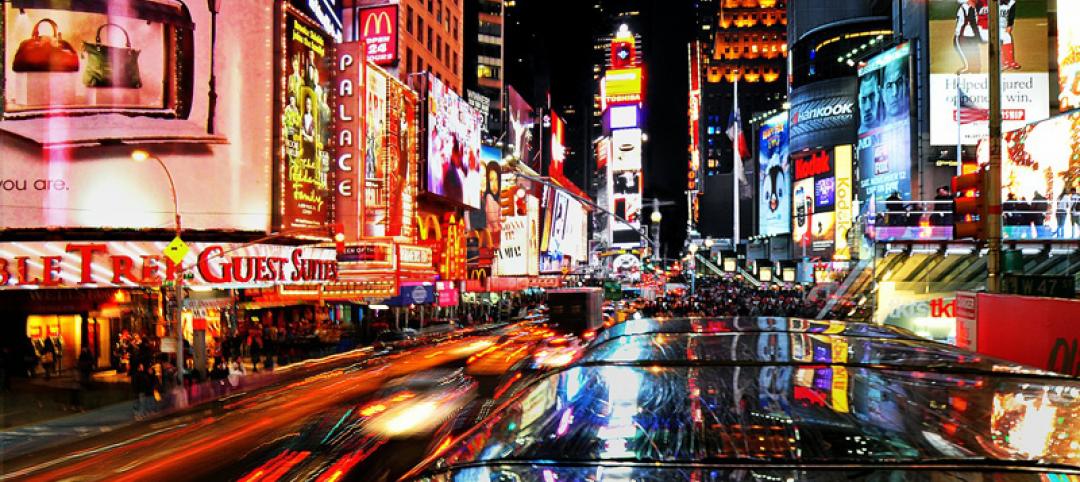Houston CultureMap contributor Barbara Kuntz collected all the project proposals the website covered in 2014 and recapped four daring developments that could alter the cultural landscape in Bayou City:
A New Swimming Hot Spot
In December, three entrepreneurs proposed a natural public swimming pool in Houston, Kuntz reports. Today, the project already has more than 270 backers making pledges on the project’s Kickstarter page. The project is also receiving support from civic leaders and organizations, including the Buffalo Bayou Partnership, the Greater East End District, the city of Houston Sustainability Office, and the Shell Center for Sustainability at Rice University.
Grand Texas: The Lone Star State’s New Entertainment District
Back in 2013, developer Monty Galland announced that the Grand Texas theme park is just a single component of a larger plan that involves 450,000 sf for retail, dining, an RV area, and a 6,000-seat stadium for minor league baseball games. As of last fall, bulldozers have started clearing out space on the site along Highway 59. By 2020, officials expect 4.5 million annual visitors to this theme park district.
Farming in the Astrodome
The Urban Land Institute presented what Kuntz called an “ambitious plan” to repurpose the iconic stadium after Houston voters rejected a $217 million bond to transform it into a special events center. This plan involves constructing an oak-lined promenade from the METRO light rail station to the Astrodome, where the space could be used for functions including a park, sustainable farm, farmer’s market, festivals, and museums. The dome’s top area would include a vieweing area with zip-lining, hike-and-bike trails, and indoor rock climbing.
Memorial Park Long-Range Master Plan
This April, the final design for Houston’s Memorial Park goes before the Houston city council for consideration. The so-called Long-Range Master Plan by Thomas Woltz, principal with Nelson Byrd Woltz Landscape Architects, highlights updates from public input, such as 8.5 miles of mountain bike trails and 17 miles of paved walkways for bikers and pedestrians.
Related Stories
Engineers | Jun 18, 2015
Architecture and engineering profit margins deliver third consecutive year of growth
Operating profits of AE firms have reach their highest level since 2009, according to a new report by PSMJ Resources.
Architects | Jun 17, 2015
Starchitects' napkin sketches raise thousands for San Diego’s AIAS chapter
Prominent architects who submitted a total of 23 napkin doodles were Zaha Hadid, Cesar Pelli, Robert Venturi, Massimiliano Fuksas, Thom Mayne, and Bjarke Ingels.
BIM and Information Technology | Jun 16, 2015
What’s next for 3D printing in design and construction?
The 3D printer industry keeps making strides in technology and affordability. Machines can now print with all sorts of powderized materials, from concrete to chocolate.
Office Buildings | Jun 12, 2015
Houston's energy sector keeps office construction humming
Colliers International projects continued expansion this year in its quarterly report on national office market.
Smart Buildings | Jun 11, 2015
Google launches company to improve city living
The search engine giant is yet again diversifying its products. Google has co-created a startup, called Sidewalk Labs, that will focus on “developing innovative technologies to improve cities.”
Office Buildings | Jun 11, 2015
Pop-up tree-office opens in London borough of Hackney
London's Hackney borough welcomed a new kind of workspace to Hoxton Square—the TreexOffice.
Cultural Facilities | Jun 10, 2015
Artists turn oil tankers into architecture
Four Dutch artists propose transforming tankers into monuments with mixed-use space.
Office Buildings | Jun 9, 2015
Bjarke Ingels unveils stepped design for final WTC tower
The towering "staircase" will rise from St. Paul’s chapel to the skyline, leaning against One World Trade Center.
Office Buildings | Jun 9, 2015
Hines planning $300 million office tower for Denver skyline
Designed by Pickard Chilton, the 640,000-sf tower is geared for large-scale tenants, with features like floor-to-ceiling glass, a 5,000-sf fitness center, a tenant lounge, and a series of outdoor terraces.
Architects | Jun 3, 2015
LEGO: An introduction to design
LEGO has changed a lot over the years, but has that been a good thing for encouraging creativity?

















