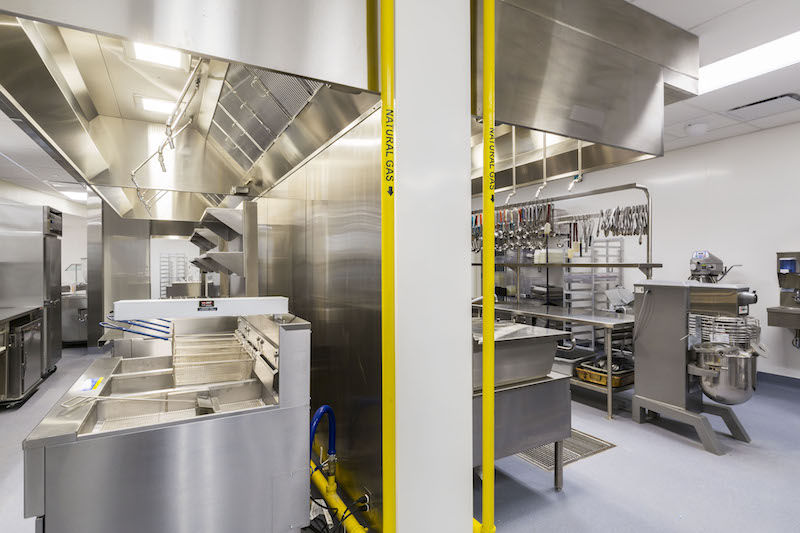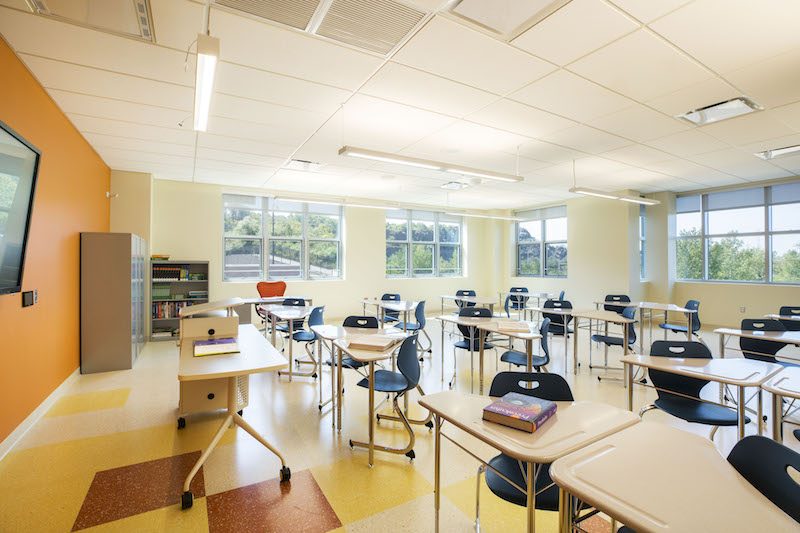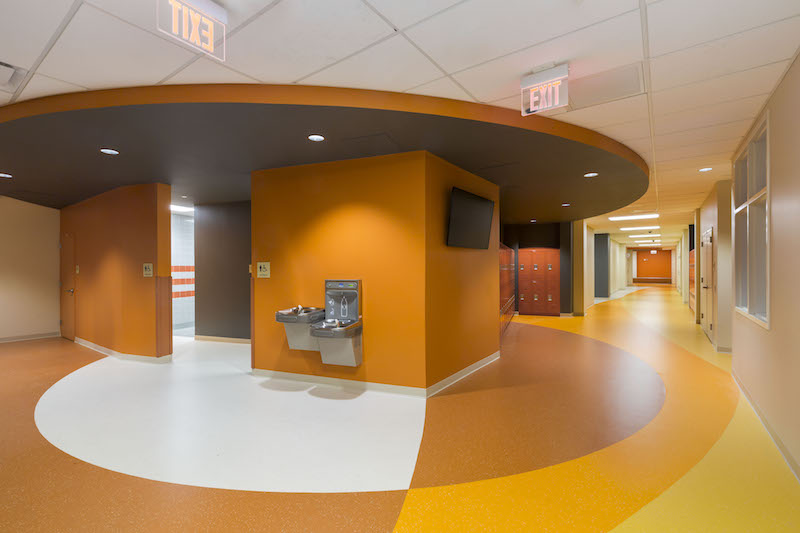A new $150 million, 350,000-sf technical high school in Secaucus, N.J. will provide education to almost 2,000 students across 70 classrooms and specialty spaces. High Tech High School sits on the 20-acre Frank J. Gargiulo Campus, which replaces the former North Bergen campus, and provides technically-focused, hands-on learning.
The new campus includes a fabrication lab, 120-seat black box theater, 325-seat performing arts auditorium, 80-inch interactive monitors to replace and enhance standard chalkboards, and a tv production studio with a functioning control room. Food for the culinary kitchen lab will be grown in a hydroponic rooftop garden. Designed to meet LEED Gold standards, the school features water efficient landscaping, geothermal heating, a green roof, and wind turbines.
See Also: Construction begins on North Carolina State University’s new engineering building
 Photo: Kate Glicksberg.
Photo: Kate Glicksberg.
The Hudson County Improvement Authority managed the design and construction process for Hudson County School of Technology and partnered with RSC Architects, DMR Architects, MAST Construction Services, and Terminal Construction Corp. High Tech High School joins KAS Prep and Hudson Technical on the Frank J. Gargiulo Campus.
 Photo: Kate Glicksberg.
Photo: Kate Glicksberg.
 Photo: Kate Glicksberg.
Photo: Kate Glicksberg.
Related Stories
| Jun 9, 2014
Green Building Initiative launches Green Globes for Sustainable Interiors program
The new program focuses exclusively on the sustainable design and construction of interior spaces in nonresidential buildings and can be pursued by both building owners and individual lessees of commercial spaces.
| Jun 9, 2014
10 projects named 2014 AIA Small Project Award winners
Yale's funky new Ground café and a pavilion made from 53,780 recycled plastic bottles are among the nation's best new small projects.
| May 29, 2014
7 cost-effective ways to make U.S. infrastructure more resilient
Moving critical elements to higher ground and designing for longer lifespans are just some of the ways cities and governments can make infrastructure more resilient to natural disasters and climate change, writes Richard Cavallaro, President of Skanska USA Civil.
Sponsored | | May 27, 2014
Grim Hall opens the door to fire safety with fire-rated ceramic glass
For the renovation of Lincoln University’s Grim Hall life sciences building into a state-of-the-art computer facility, Tevebaugh Associates worked to provide students and faculty with improved life safety protection. Updating the 1925-era facility's fire-rated doors was an important component of the project.
| May 23, 2014
Big design, small package: AIA Chicago names 2014 Small Project Awards winners
Winning projects include an events center for Mies van der Rohe's landmark Farnsworth House and a new boathouse along the Chicago river.
| May 23, 2014
Top interior design trends: Gensler, HOK, FXFOWLE, Mancini Duffy weigh in
Tech-friendly furniture, “live walls,” sit-stand desks, and circadian lighting are among the emerging trends identified by leading interior designers.
| May 22, 2014
Big Data meets data centers – What the coming DCIM boom means to owners and Building Teams
The demand for sophisticated facility monitoring solutions has spurred a new market segment—data center infrastructure management (DCIM)—that is likely to impact the way data center projects are planned, designed, built, and operated.
| May 22, 2014
Just two years after opening, $60 million high school stadium will close for repairs
The 18,000-seat Eagle Stadium in Allen, Texas, opened in 2012 to much fanfare. But cracks recently began to appear throughout the structure, causing to the school district to close the facility.
| May 20, 2014
Kinetic Architecture: New book explores innovations in active façades
The book, co-authored by Arup's Russell Fortmeyer, illustrates the various ways architects, consultants, and engineers approach energy and comfort by manipulating air, water, and light through the layers of passive and active building envelope systems.
| May 19, 2014
What can architects learn from nature’s 3.8 billion years of experience?
In a new report, HOK and Biomimicry 3.8 partnered to study how lessons from the temperate broadleaf forest biome, which houses many of the world’s largest population centers, can inform the design of the built environment.
















