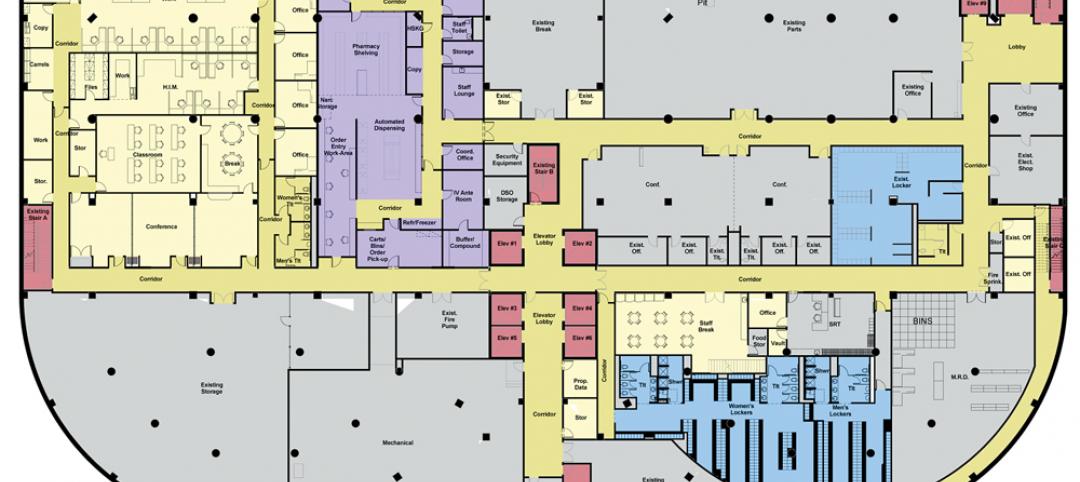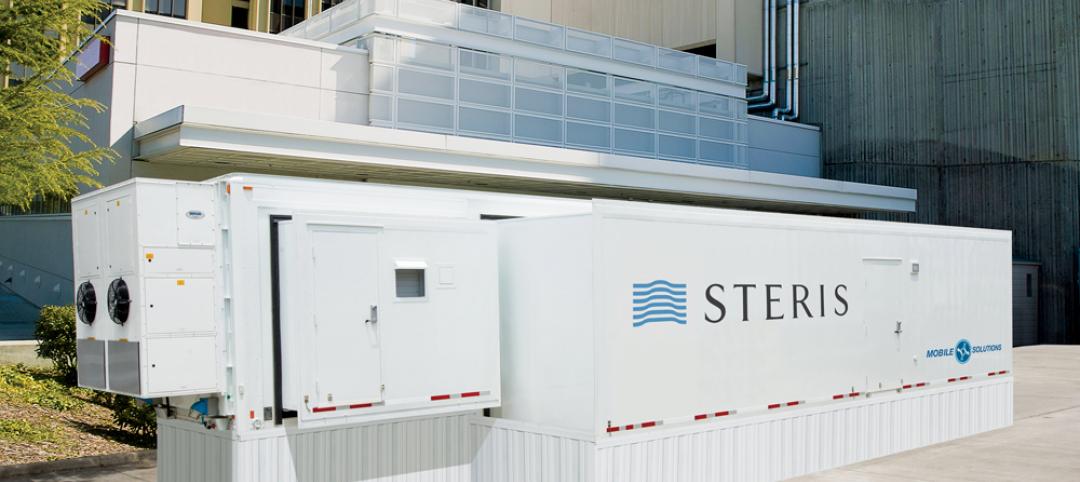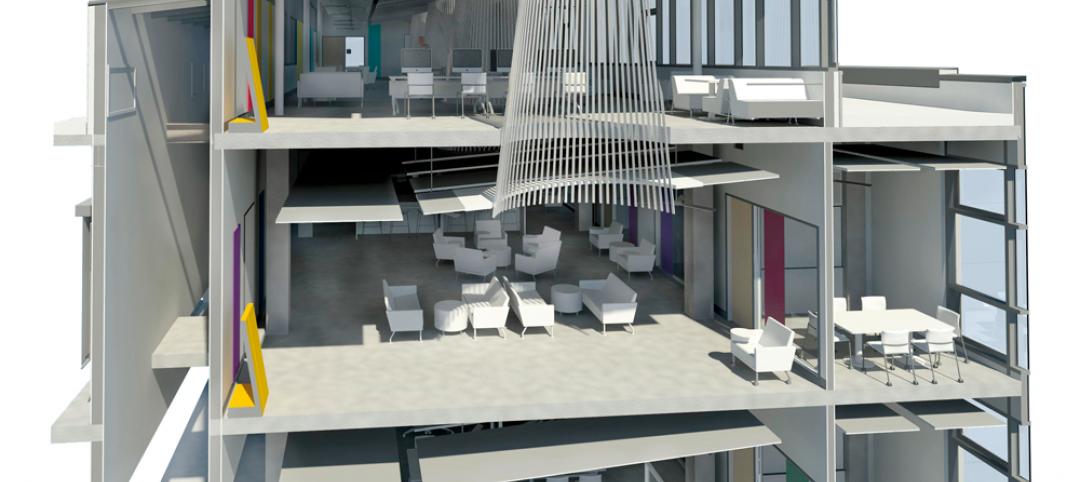A misperception about computational fluid dynamics is that it is only effective when designing a jet plane, a formula one car, or an outer space rocket. Today, building designers can apply the same basic principles in fluid dynamics tested on these exotic high-flyers to common building airflows.
Here are three reasons why you might consider CFD for your next building project.
1. Best guess approach — Although guided by ASHRAE standards, current HVAC specs are usually “best guesses” based on experience with various equipment and designs. Most engineers oversize HVAC units because they just don’t “know” exactly where thermal differentials including cyclic variations, radiant temperature asymmetries, and drafts will happen in an operating building. Using CFD insight, you can right-size HVAC solutions to eliminate redundant equipment and save costs.
2. BIM modeling is standard — The widespread adoption of BIM has led to an unprecedented ability to model new designs. Now, engineers and designers routinely run time and light studies, finite element analyses and energy efficiency studies working with the BIM model. The extension of a building model to CFD analysis is not the leap it may have been ten years ago. Now, airflow designers can run through a number of scenarios for ventilation and heating using different strategies inside the actual building model.
5 benefits of CFD analysis
1. Assess ventilation effectiveness before construction
2. Eliminate equipment redundancy
3. Weigh equipment costs against performance and environmental requirements
4. Substantiate performance claims
5. Locate supply/return for optimal airflow
3. Seeing is believing — CFD analyses produce easy to understand visuals that show the impact of design alternatives, allowing architects to move walls, alter service conduit pathways and change glazing effects—among other things—to improve energy efficiency and occupant comfort. These visuals are crucial in explaining to owners the impact of design changes, airflow strategies and or equipment purchases. When everyone can easily grasp the results of the sophisticated math behind CFD, you can reach agreement more quickly and with a higher level of confidence.
Typically, designers do not have the time, knowledge or technology to perform a CFD analysis. The alternative is to work with outsourced CFD experts to generate the best airflow strategy for your project. The key here is to find the right fit. Make sure your CFD supplier has a demonstrated range of experience with the kind of building you are designing.
Your CFD partners should recognize precisely how to properly model an environment to reveal key performance insights—thermal stratification and restricted flows, for example. In addition, your CFD consultant should be collaborative—working with the design team to explore options for improvement.
No matter what kind of project you are designing—a new manufacturing plant, a new residential building or healthcare institution, or a retrofit of a landmark office complex—a proper CFD analysis will save money in initial capital costs and far more over time in building operating and energy costs. As a designer, you can provide your client with a better, less expensive solution.
About the Author
Jason Pfeiffer is Director CFD Analysis Consulting with IMAGINiT Technologies. He can be reached at jpfeiffer@rand.com.
Related Stories
| Dec 30, 2014
The future of healthcare facilities: new products, changing delivery models, and strategic relationships
Healthcare continues to shift toward Madison Avenue and Silicon Valley as it revamps business practices to focus on consumerism and efficiency, writes CBRE Healthcare's Patrick Duke.
| Dec 29, 2014
High-strength aluminum footbridge designed to withstand deep-ocean movement, high wind speeds [BD+C's 2014 Great Solutions Report]
The metal’s flexibility makes the difference in an oil rig footbridge connecting platforms in the West Philippine Sea. The design solution was named a 2014 Great Solution by the editors of Building Design+Construction.
| Dec 29, 2014
HDR and Hill International to turn three floors of a jail into a modern, secure healthcare center [BD+C's 2014 Great Solutions Report]
By bringing healthcare services in house, Dallas County Jail will greatly minimize the security risk and added cost of transferring ill or injured prisoners to a nearby hospital. The project was named a 2014 Great Solution by the editors of Building Design+Construction.
| Dec 29, 2014
New mobile unit takes the worry out of equipment sterilization during healthcare construction [BD+C's 2014 Great Solutions Report]
Infection control, a constant worry for hospital administrators and clinical staffs, is heightened when the hospital is undergoing a major construction project. Mobile Sterilization Solutions, a mobile sterile-processing department, is designed to simplify the task. The technology was named a 2014 Great Solution by the editors of Building Design+Construction.
| Dec 29, 2014
Startup Solarbox London turns phone booths into quick-charge stations [BD+C's 2014 Great Solutions Report]
About 8,000 of London’s famous red telephone boxes sit unused in warehouses, orphans of the digital age. Two entrepreneurs plan to convert them into charging stations for mobile devices. Their invention was named a 2014 Great Solution by the editors of Building Design+Construction.
| Dec 29, 2014
Spherical reflectors help spread daylight throughout a college library in Portland, Ore. [BD+C's 2014 Great Solutions Report]
The 40,000-sf library is equipped with four “cones of light,” spherical reflectors made from extruded aluminum that distribute daylight from the library’s third floor to illuminate the second. The innovation was named a 2014 Great Solution by the editors of Building Design+Construction.
| Dec 29, 2014
Hard hat equipped with smartglass technology could enhance job site management [BD+C's 2014 Great Solutions Report]
Smart Helmet is equipped with an array of cameras that provides 360-degree vision through its glass visor, even in low light. It was named a 2014 Great Solution by the editors of Building Design+Construction.
| Dec 29, 2014
Clayco lends operational support and financing to construction services startups [BD+C's 2014 Great Solutions Report]
Design-build firm Clayco has launched an investment arm called Treehouse Adventures to provide financing and operational infrastructure to startups, including those serving the AEC industry. The new venture was named a 2014 Great Solution by the editors of Building Design+Construction.
| Dec 29, 2014
Reef Worlds to build world’s largest underwater theme park for luxury resort [BD+C's 2014 Great Solutions Report]
Dubai is known for its gargantuan commercial building projects. The latest to be proposed is the world’s largest underwater theme park, designed and built by Reef Worlds. The project was named a 2014 Great Solution by the editors of Building Design+Construction.
| Dec 29, 2014
New data-gathering tool for retail designers [BD+C's 2014 Great Solutions Report]
Beacon technology personalizes smartphone messaging, creating a new information resource for store designers. It was named a 2014 Great Solution by the editors of Building Design+Construction.
















