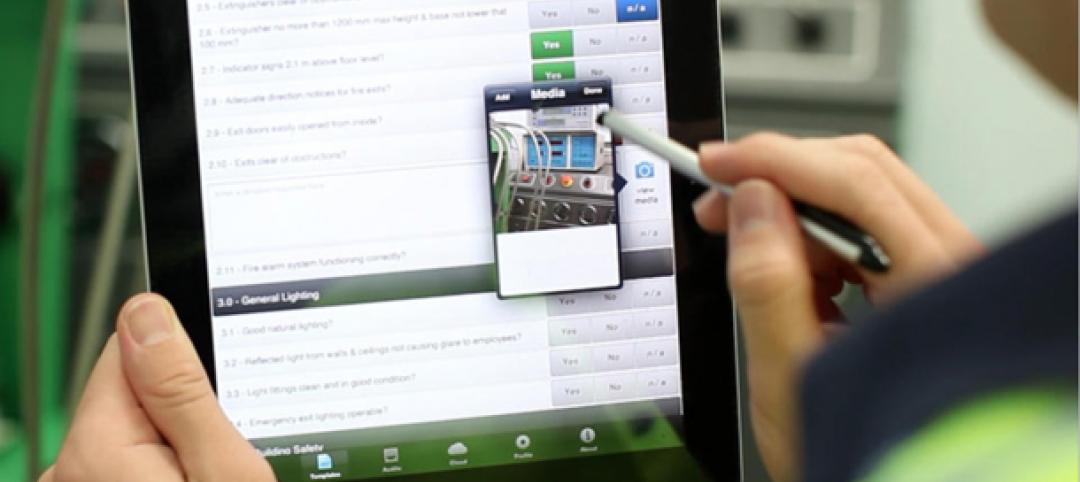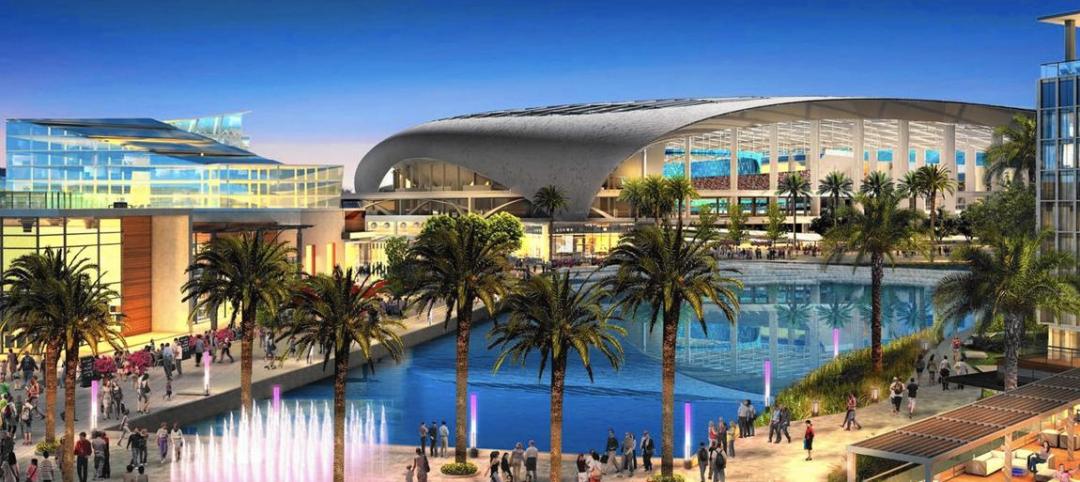Office spaces that provide focus, balance, and choice are the ones that will improve employee experience, enhance performance, and drive innovation, according to Gensler's 2013 U.S. Workplace Survey.
The survey of more than 2,000 knowledge workers across the U.S. shows that just 25% of U.S. workers feel they work in an optimal workplace environment. As a result, workplace effectiveness has declined since 2008, as measured by comparative data between Gensler’s 2013 and 2008 U.S. Workplace Surveys.
Gensler cited three main drivers of employee dissatisfaction with their work environment:
Workplace density continues to increase — From 2010 to 2012, the average SF/person dropped from 225 to 176. This number is predicted to drop to as low as 100 SF/person by 2017.
Most offices don't offer a balance of collaborative and individual work spaces — 77% of survey respondents prefer quiet when they need to focus; 69% are dissatisfied with noise levels at their primary workspace.
Most offices don't offer choice when it comes to when and where to work — Employers who offer the choice of when and where to work have employees who are 12% more satisfied with their jobs and report higher effectiveness scores across all four work modes.
Three-step solution for office design
1. Provide effective focus space. "Enabling employees to perform their jobs effectively begins with supporting the individual, focused work that represents the core of their days and a critical aspect of employee and team performance," states the report. Workspaces should have a satisfactory noise level, be highly functional, and offer an attractive look and feel.
2. Collaborate without sacrificing focus. "Layering in alternative spaces and opportunities that support all work modes, from collaboration to learning and socializing, enables the connections that drive success in today’s knowledge economy," said the Gensler report. The availability of alternative meeting, circulation, and support spaces, as well as in-office amenities (eating areas, break rooms), are key to creating "balanced" work environments, or those prioritizing both focus and collaboration.
3. Drive innovation through choice. Employers should offer anywhere (and anytime) working by providing a variety of spaces and the tools that allows employees to work remotely. Companies must pair the right tools and spaces with organizational policies that empower workers to best match space, tools, and tasks to achieve optimal productivity.
Related Stories
| Jan 8, 2015
The future of alternative work spaces: open-access markets, co-working, and in-between spaces
During the past five years, people have begun to actively seek out third places not just to get a day’s work done, but to develop businesses of a new kind and establish themselves as part of a real-time conversation of diverse entrepreneurs, writes Gensler's Shawn Gehle.
Smart Buildings | Jan 7, 2015
NIBS report: Small commercial buildings offer huge energy efficiency retrofit opportunities
The report identifies several barriers to investment in such retrofits, such as the costs and complexity associated with relatively small loan sizes, and issues many small-building owners have in understanding and trusting predicted retrofit outcomes.
| Jan 7, 2015
University of Chicago releases proposed sites for Obama library bid
There are two proposed sites for the plan, both owned by the Chicago Park District in Chicago’s South Side, near the university’s campus in Hyde Park, according to the Chicago Sun-Times.
| Jan 7, 2015
4 audacious projects that could transform Houston
Converting the Astrodome to an urban farm and public park is one of the proposals on the table in Houston, according to news site Houston CultureMap.
| Jan 7, 2015
How you can help improve the way building information is shared
PDFs are the de facto format for digital construction documentation. Yet, there is no set standard for how to produce PDFs for a project, writes Skanska's Kyle Hughes.
Smart Buildings | Jan 7, 2015
Best practices for urban infill development: Embrace the region's character, master the pedestrian experience
If an urban building isn’t grounded in the local region’s character, it will end up feeling generic and out-of-place. To do urban infill the right way, it’s essential to slow down and pay proper attention to the context of an urban environment, writes GS&P's Joe Bucher.
| Jan 6, 2015
Construction permits exceeded $2 billion in Minneapolis in 2014
Two major projects—a new stadium for the Minnesota Vikings NFL team and the city’s Downtown East redevelopment—accounted for about half of the total worth of the permits issued.
| Jan 6, 2015
Snøhetta unveils design proposal of the Barack Obama Presidential Center Library for the University of Hawaii
The plan by Snøhetta and WCIT Architecture features a building that appears square from the outside, but opens at one corner into a rounded courtyard with a pool, Dezeen reports.
| Jan 5, 2015
Another billionaire sports club owner plans to build a football stadium in Los Angeles
Kroenke Group is the latest in a series of high-profile investors that want to bring back pro football to the City of Lights.
| Jan 5, 2015
Beyond training: How locker rooms are becoming more like living rooms
Despite having common elements—lockers for personal gear and high-quality sound systems—the real challenge when designing locker rooms is creating a space that reflects the attitude of the team, writes SRG Partnership's Aaron Pleskac.

















