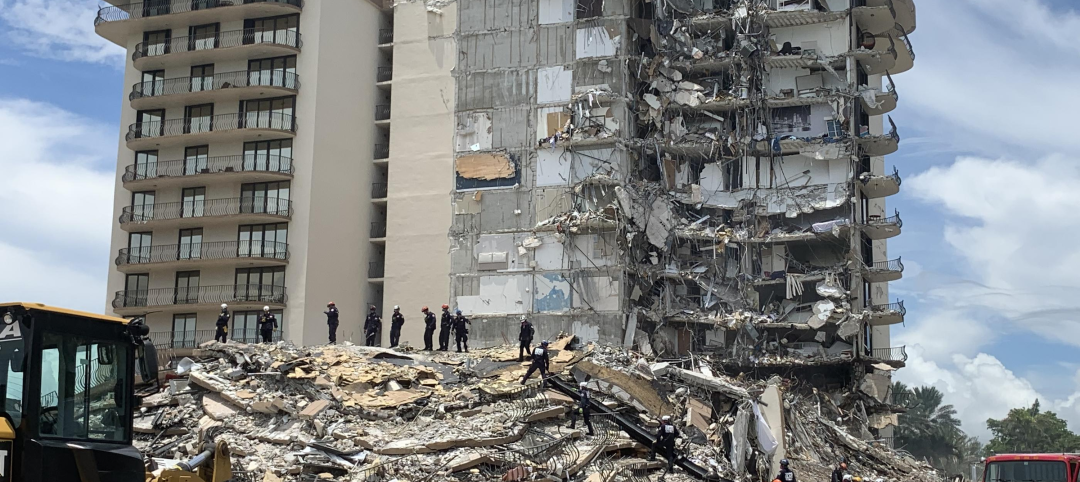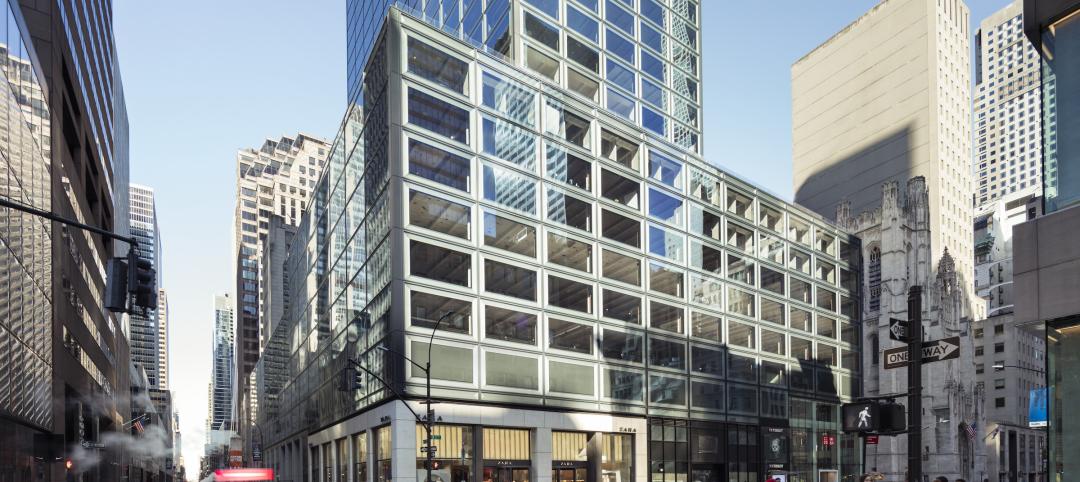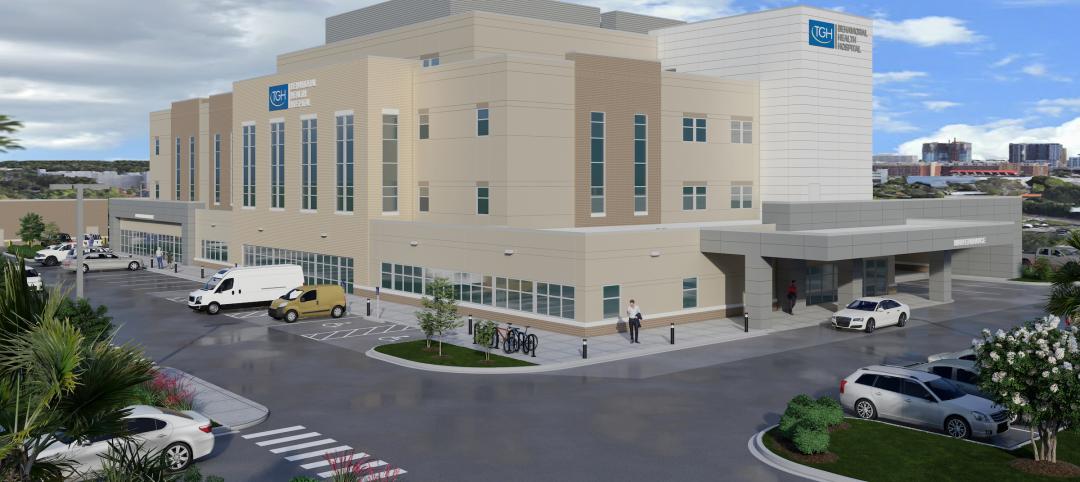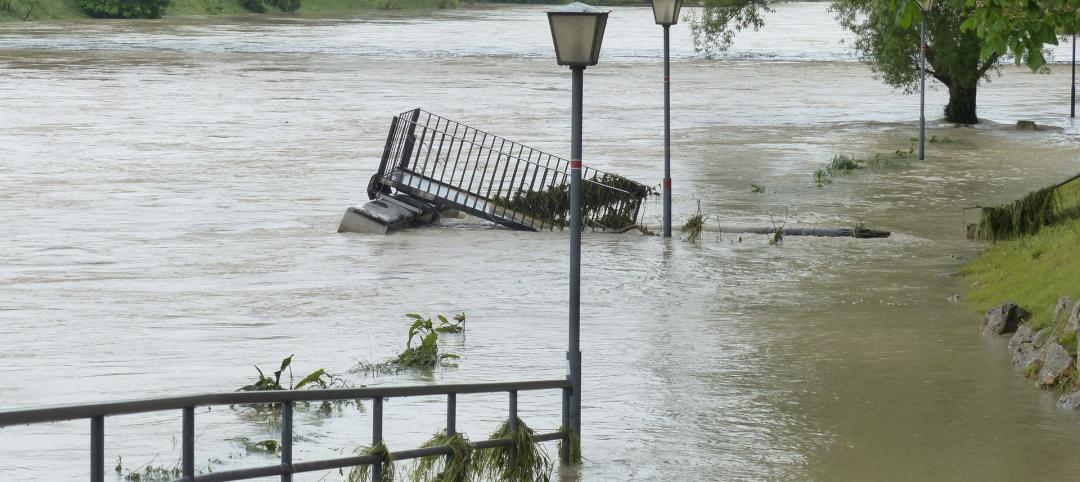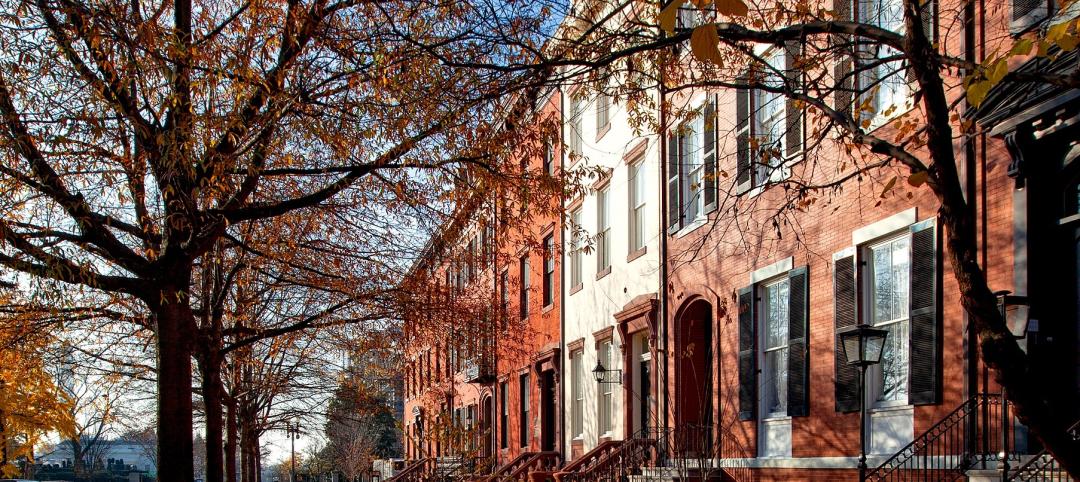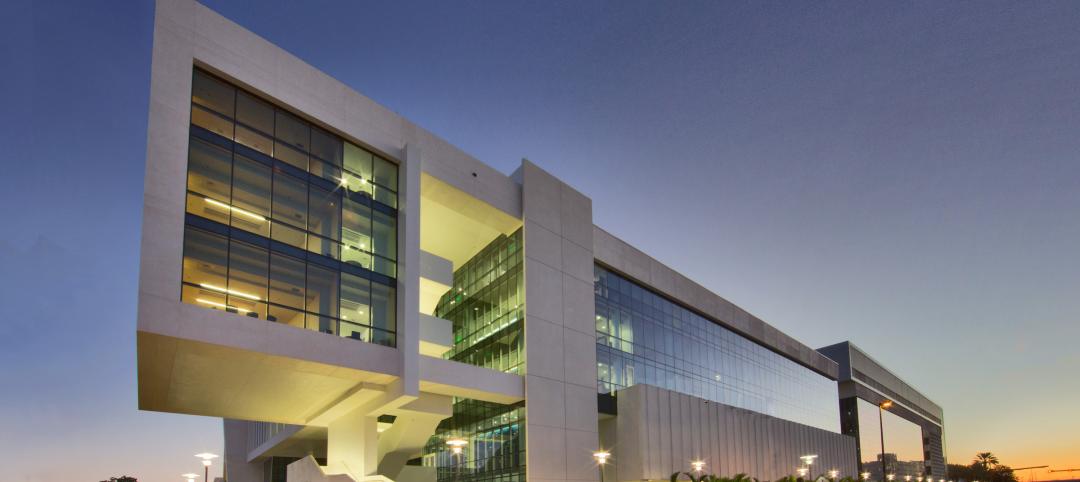The American Institute of Architects, in partnership with Make It Right, St. Bernard Project, Architecture for Humanity and Dow Building Solutions recently concluded “Designing Recovery,” an ideas competition created to aid in the rebuilding of sustainable and resilient communities. The competition was designed to help survivors of recent natural disasters in three distinct settings: New York City, New Orleans, and Joplin, Mo.
“When examining all of the designs submitted we continually asked ourselves if this would be a house we would want to live in regardless of safety considerations,” said Jury Chair, Michael Willis, FAIA, NOMA. “The three designs that we chose all had the ideal combination of addressing disaster mitigation and actual livability. The designs all had the sort of flexibility to be both a resilient safe haven during a natural disaster, but also serve as a dwelling that catered to family conditions and would blend into appropriate neighborhood styles without projecting a ‘bunker-like’ feeling.”
Although there could be just three winning designs, all of the entries that are feasible to construct will go into production in the corresponding communities and include:
1. Shotgun Remix
Designed by GOATstudio LLP, the Shotgun [remix] proposal for New Orleans offers a fresh, contemporary take on a familiar local typology. Modern touches like sliding polycarbonate privacy panels, vaulted interior spaces, clean, modern detailing, an open floor plan, and a steel roof that turns and wraps the southern exterior wall for additional sun protection update the historical shotgun form to better accommodate modern lifestyles and increased environmental challenges.
To help manage the threat from rising sea levels and increasing yearly rainfall, the finish floor will be elevated 7 feet above the ground plane and filter storm runoff through a perimeter rain garden, alleviating on-site ponding and reducing the load on strained city infrastructure. By employing similar construction methodologies and materials as those that have been thoroughly vetted by Make It Right since 2007, the design will be able to achieve LEED Platinum status and provide 6.25 kWh of solar energy to the owners.
2. Resilient House
Designed by Sustainable.TO Architecture + Building, the Resilient House for New York has a layout that orients living spaces towards the sun, and minimizes interior partitions. Structurally insulated panels allow for a tightly sealed and highly insulated building enclosure. Combined with a highly efficient ventilation system and upgraded windows, these design elements project to a 30% reduction in annual energy consumption. The house will be built above the floodplain with a flood-proof foundation to ensure natural disasters will not affect the structure. By using traditional construction methods and equipment, this dwelling can be built for less than $50,000 in material cost.
3. CORE House
Designed by Q4 Architects, CORE House in Joplin, MO is designed to address the local vernacular by combining two single-cell homes: a centrally located "Safe House" acts as the hearth and divides a "Perimeter House." The Safe House contains all of the functions of ‘home’ that are necessary for a family to recover quickly from disaster and live for an extended period of time until rebuilding is possible.
The walls of the Safe House are constructed of filled and anchored carbon-neutral concrete masonry units. Rainwater is collected, stored, and filtered for reuse. Locally sourced building materials were consciously considered so that CORE will have little impact on the progression of climate change, reduce the effects of debris in a natural disaster, and elevate local economies.
About The American Institute of Architects
Founded in 1857, members of the American Institute of Architects consistently work to create more valuable, healthy, secure, and sustainable buildings, neighborhoods, and communities. Through nearly 300 state and local chapters, the AIA advocates for public policies that promote economic vitality and public well-being. Members adhere to a code of ethics and conduct to ensure the highest professional standards. The AIA provides members with tools and resources to assist them in their careers and business as well as engaging civic and government leaders, and the public to find solutions to pressing issues facing our communities, institutions, nation and world. Visit www.aia.org.
About Architecture for Humanity
Architecture for Humanity is a nonprofit design services firm founded in 1999. By building a more sustainable future through the power of professional design, Architecture for Humanity taps a network of more than 75,000 professionals willing to lend time and expertise to help those who would not otherwise be able to afford their services. They bring design, construction and development services where they are most critically needed. For more information, please visit architectureforhumanity.org
St. Bernard Project
St. Bernard Project (SBP) is an award-winning rebuilding, nonprofit organization whose mission is to ensure that disaster-impacted citizens and communities recover in a prompt, efficient and predictable manner. Through its Disaster Recovery Lab, SBP works to share lessons learned, prevent common barriers to recovery, and help communities utilize SBP’s standardized, repeatable and proven-effective model. Since its founding in 2006, SBP has rebuilt homes for over 600 families in greater New Orleans, Louisiana and Joplin, Missouri with the help of 50,000 volunteers. In the wake of Hurricane Sandy, SBP is working on the ground in Rockaway and Staten Island, New York to help displaced families rebuild their homes and rebuild their lives. For more information, visit stbernardproject.org and sandy.stbernardproject.org.
Make It Right
Founded by Brad Pitt, Make It Right builds healthy, Cradle to Cradle-inspired homes, buildings and communities for people in need. Make It Right is currently working in New Orleans, LA, Newark, NJ, Kansas City, MO and the Fort Peck Reservation, MT. Learn more at www.makeitright.org.
Dow Building Solutions
Dow Building Solutions has a 60+ year legacy of providing energy saving solutions to the construction industry, which began with the launch of STYROFOAM™ Brand Extruded Polystyrene Foam Insulation. A business unit of The Dow Chemical Company, Dow Building Solutions offers insulation, air sealing and weatherization solutions to improve the performance of homes and buildings and reduce energy costs while contributing to the reduction of greenhouse gas emissions. Visit www.dowbuildingsolutions.com.
Related Stories
Adaptive Reuse | Sep 15, 2023
Salt Lake City’s Frank E. Moss U.S. Courthouse will transform into a modern workplace for federal agencies
In downtown Salt Lake City, the Frank E. Moss U.S. Courthouse is being transformed into a modern workplace for about a dozen federal agencies. By providing offices for agencies previously housed elsewhere, the adaptive reuse project is expected to realize an annual savings for the federal government of up to $6 million in lease costs.
Data Centers | Sep 15, 2023
Power constraints are restricting data center market growth
There is record global demand for new data centers, but availability of power is hampering market growth. That’s one of the key findings from a new CBRE report: Global Data Center Trends 2023.
Engineers | Sep 15, 2023
NIST investigation of Champlain Towers South collapse indicates no sinkhole
Investigators from the National Institute of Standards and Technology (NIST) say they have found no evidence of underground voids on the site of the Champlain Towers South collapse, according to a new NIST report. The team of investigators have studied the site’s subsurface conditions to determine if sinkholes or excessive settling of the pile foundations might have caused the collapse.
Office Buildings | Sep 14, 2023
New York office revamp by Kohn Pedersen Fox features new façade raising occupant comfort, reducing energy use
The modernization of a mid-century Midtown Manhattan office tower features a new façade intended to improve occupant comfort and reduce energy consumption. The building, at 666 Fifth Avenue, was originally designed by Carson & Lundin. First opened in November 1957 when it was considered cutting-edge, the original façade of the 500-foot-tall modernist skyscraper was highly inefficient by today’s energy efficiency standards.
Healthcare Facilities | Sep 13, 2023
Florida’s first freestanding academic medical behavioral health hospital breaks ground in Tampa Bay
Construction kicked off recently on TGH Behavioral Health Hospital, Florida’s first freestanding academic medical behavioral health hospital. The joint venture partnership between Tampa General (a 1,040-bed facility) and Lifepoint Behavioral Health will provide a full range of inpatient and outpatient care in specialized units for pediatrics, adolescents, adults, and geriatrics, and fills a glaring medical need in the area.
Resiliency | Sep 11, 2023
FEMA names first communities for targeted assistance on hazards resilience
FEMA recently unveiled the initial designation of 483 census tracts that will be eligible for increased federal support to boost resilience to natural hazards and extreme weather. The action was the result of bipartisan legislation, the Community Disaster Resilience Zones Act of 2022. The law aims to help localities most at risk from the impacts of climate change to build resilience to natural hazards.
Metals | Sep 11, 2023
Best practices guide for air leakage testing for metal building systems released
The Metal Building Manufacturers Association (MBMA) released a new guidebook, Metal Building Systems - Best Practices to Comply with Whole-Building Air Leakage Testing Requirements.
MFPRO+ Research | Sep 11, 2023
Conversions of multifamily dwellings to ‘mansions’ leading to dwindling affordable stock
Small multifamily homes have historically provided inexpensive housing for renters and buyers, but developers have converted many of them in recent decades into larger, single-family units. This has worsened the affordable housing crisis, say researchers.
Engineers | Sep 8, 2023
Secrets of a structural engineer
Walter P Moore's Scott Martin, PE, LEED AP, DBIA, offers tips and takeaways for young—and veteran—structural engineers in the AEC industry.
K-12 Schools | Sep 5, 2023
CHPS launches program to develop best practices for K-12 school modernizations
The non-profit Collaborative for High Performance Schools (CHPS) recently launched an effort to develop industry-backed best practices for school modernization projects. The Minor Renovations Program aims to fill a void of guiding criteria for school districts to use to ensure improvements meet a high-performance threshold.








